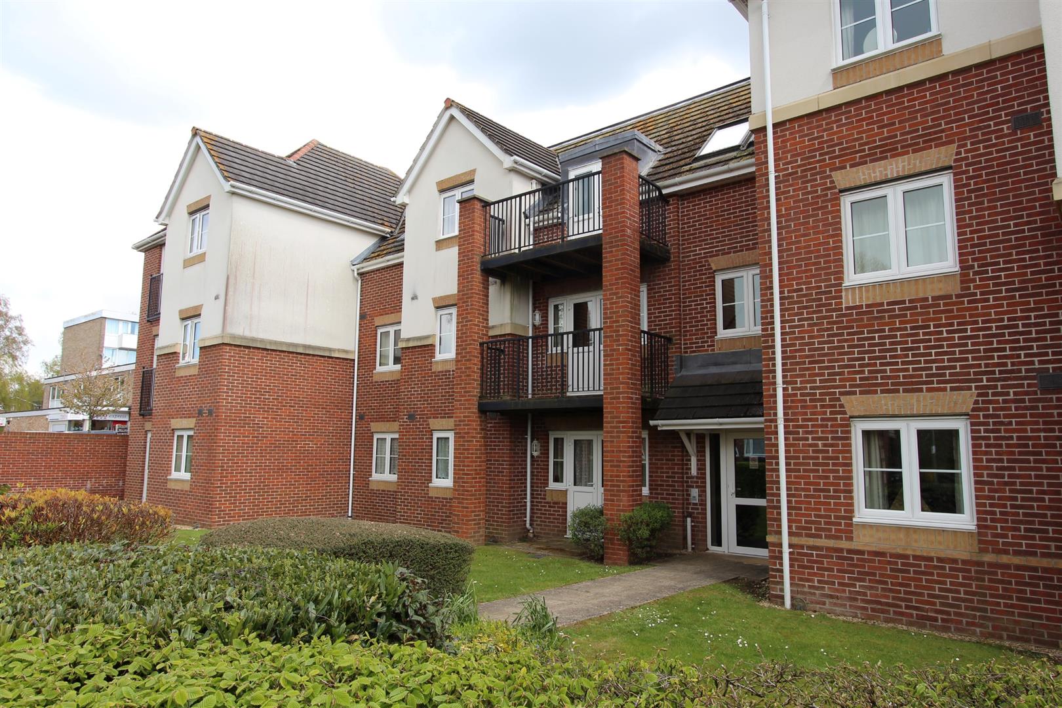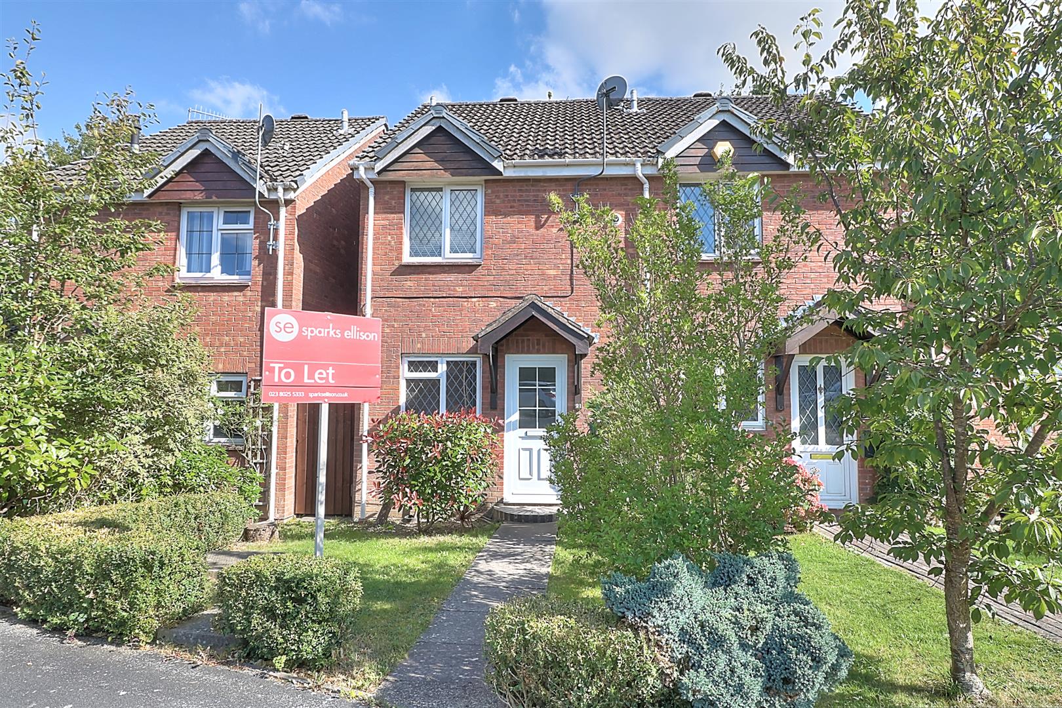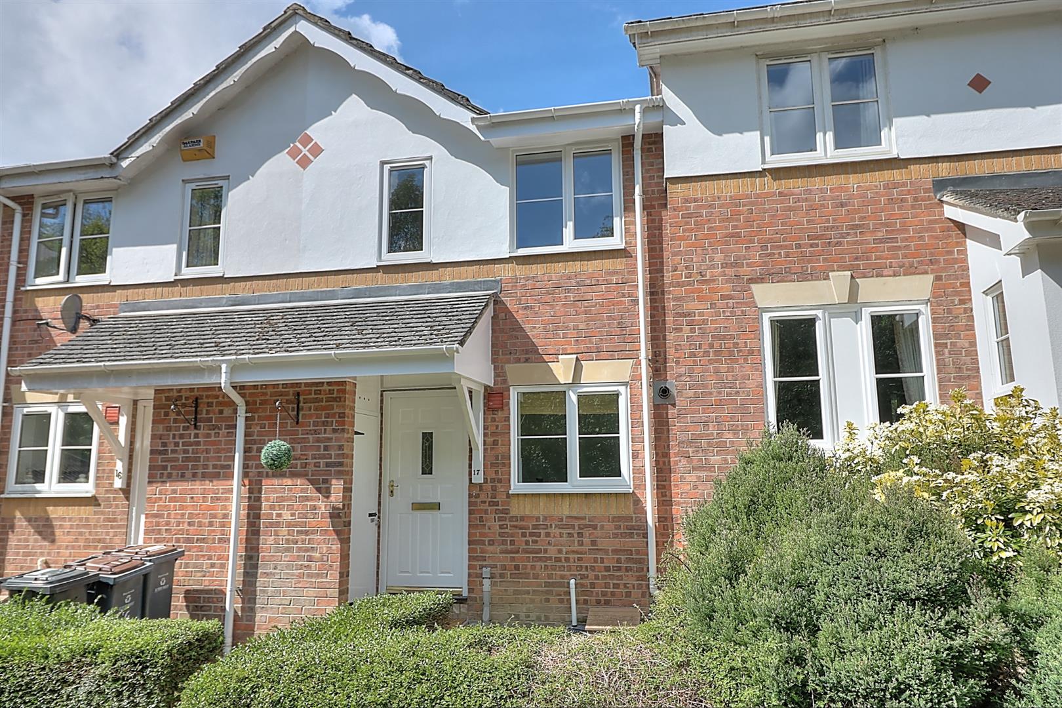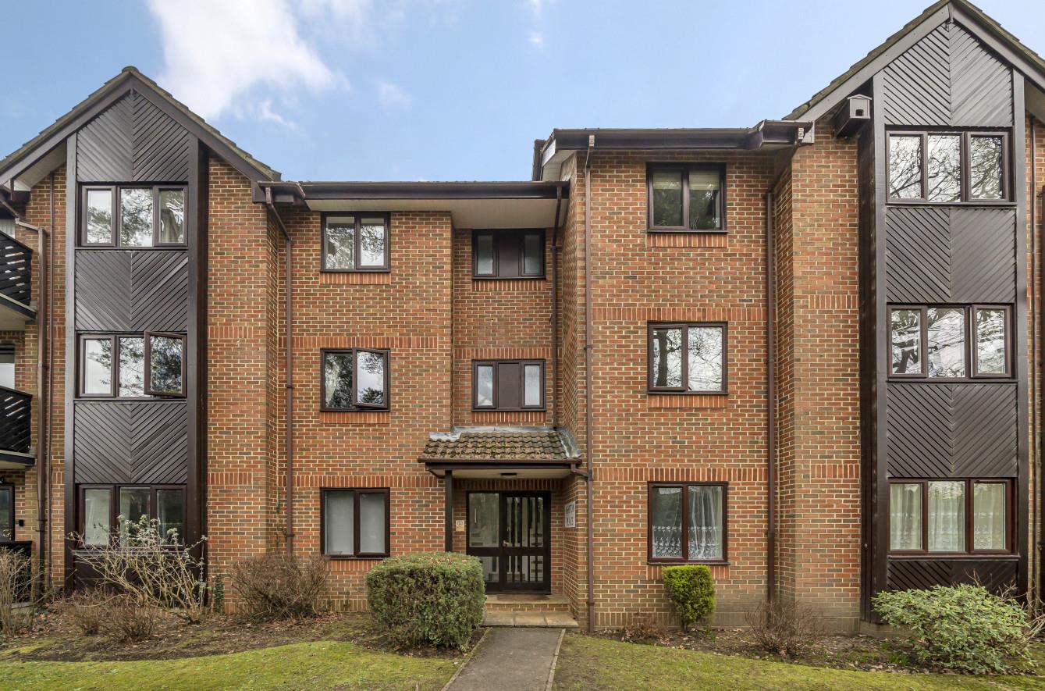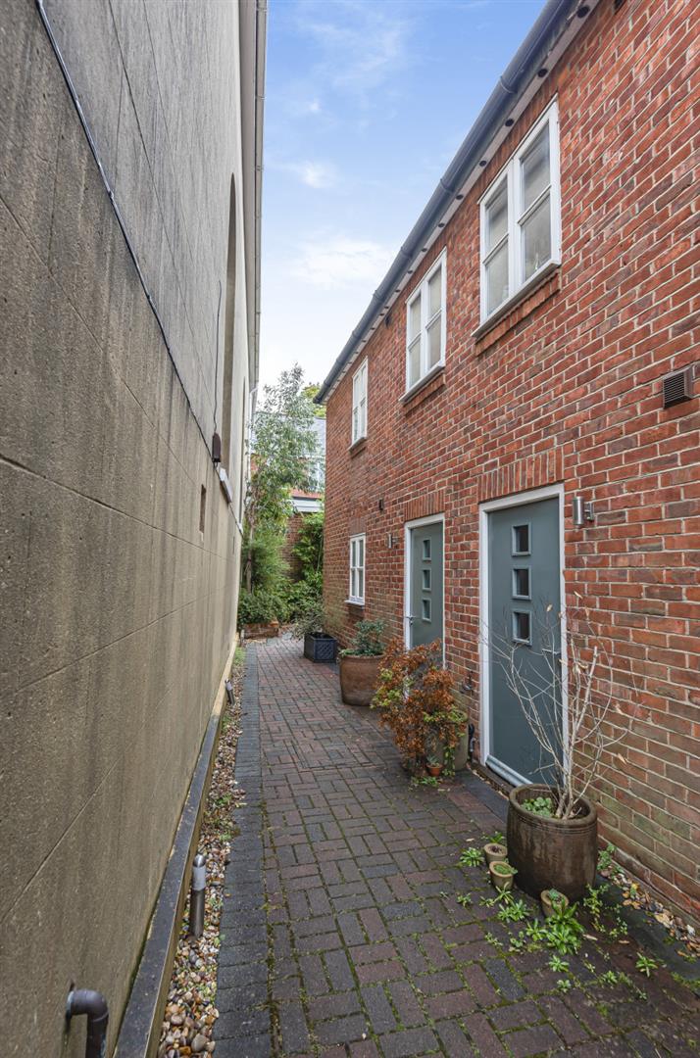Ashdown House
Hiltingbury £875 pcm
Rooms
About the property
A well presented modern purpose built two bedroom first floor apartment with a 13'6" sitting room and adjoining balcony, kitchen, master bedroom with en-suite shower room and further double bedroom. The block is well maintained with attractive communal gardens and benefits from a lift, allocated parking and further visitors parking and is conveniently situated within the heart of Hiltingbury.
Map
Floorplan

Accommodation
Communal Front Door: Security entry phone system leading to communal hallway.
Communal Hallway: Lift and stairs to all floors.
First Floor
Private Front Door: Leads to hallway.
Hallway: Storage cupboard and airing cupboard.
Sitting Room: 13'6" x 10'9" (4.11m x 3.28m) Double doors leading to balcony which enjoys pleasant views towards the recreation ground.
Kitchen: 10'9" x 6'2" (3.28m x 1.88m) The kitchen is fitted with a range of modern fronted units with built in fridge freezer, built in electric oven and hob with extractor hood over, built in dishwasher, built in washing machine, electric heater and extractor fan.
Bedroom 1: 13'6" x 9'6" (4.11m x 2.90m)
En-Suite Shower Room: 6'3" x 6'1" (1.91m x 1.85m) Fitted with a white suite comprising enclosed shower cubicle, wash hand basin, WC, vanity mirror, light and shaver socket, extractor fan and electric heater.
Bedroom 2: 12'1" x 9'1" (3.68m x 2.77m)
Bathroom: 6'7" x 6'3" (2.01m x 1.91m) Fitted with a white suite, panel enclosed bath with shower attachment over, wash hand basin, WC, heated towel radiator, vanity mirror, light and shaver socket, extractor fan and electric heater.
Outside
Communal Gardens: The block sits within well manicured communal gardens.
Communal Parking: One allocated parking space and additional visitor parking spaces.
Other Information
Tenure: Leashold
Approximate Age: 2005
Approximate Area: 54sqm/581sqft (Details taken from EPC)
Mangement: Fully managed
Availability: 27th May 2022
Pets:
Furnished/Un-Furnished: Un-Furnished
Heating: Electric
Windows: UPVC double glazing
Infant/Junior School: Hiltingbury Infant School/Hiltingbury Junior School
Secondary School: Thornden Secondary School
Local Council: Eastleigh Borough Council 02380 688000
Council Tax: Band C - £1,667.59 22/23
