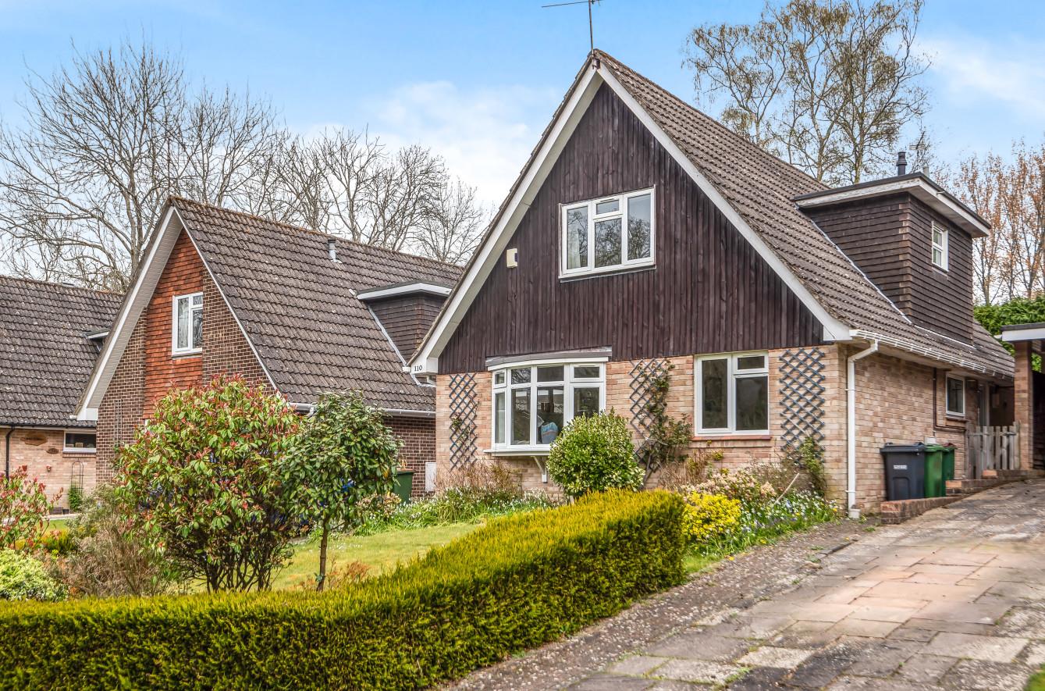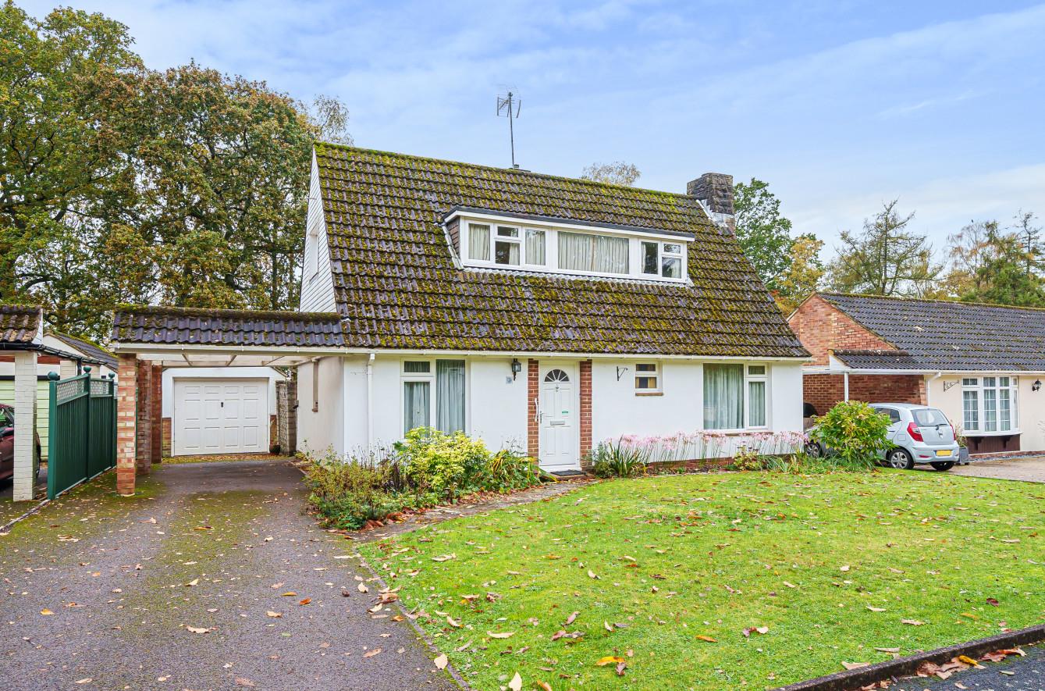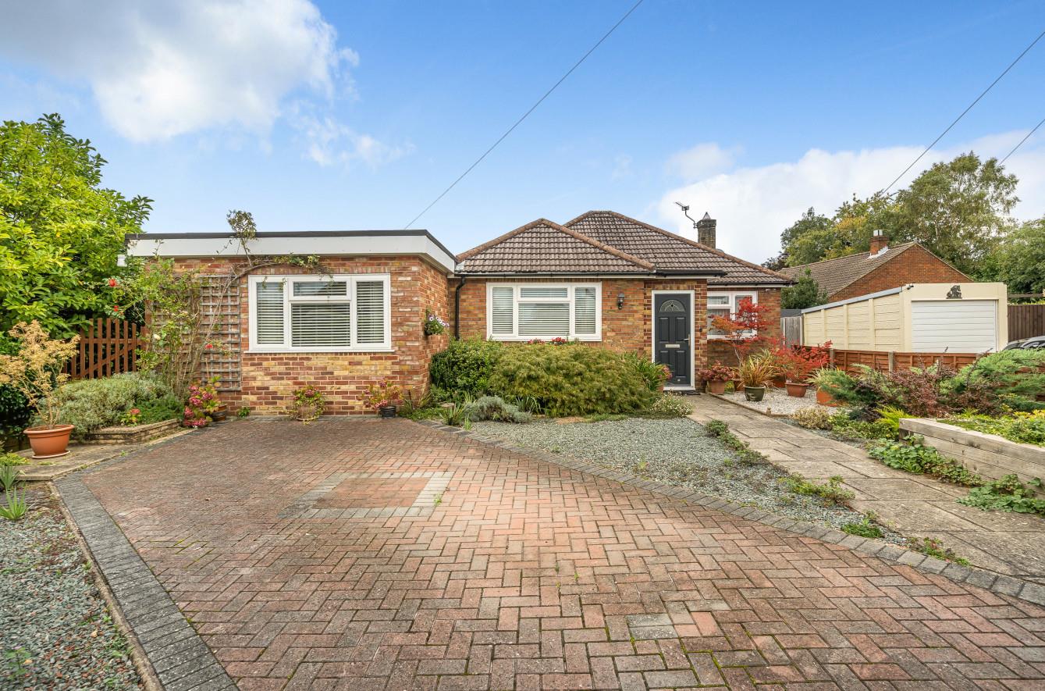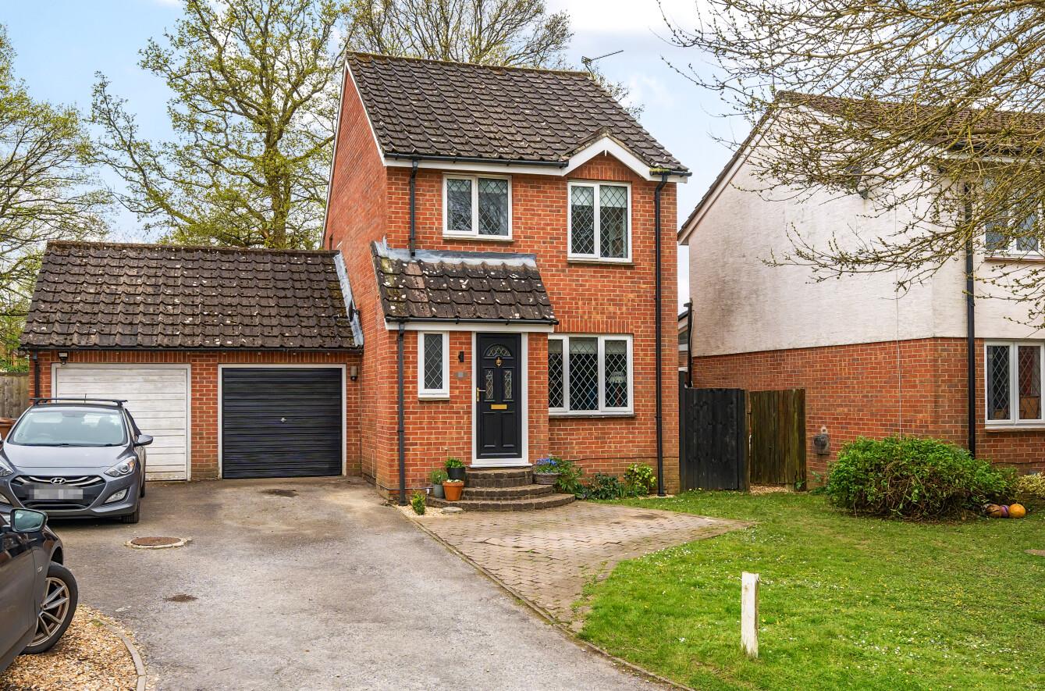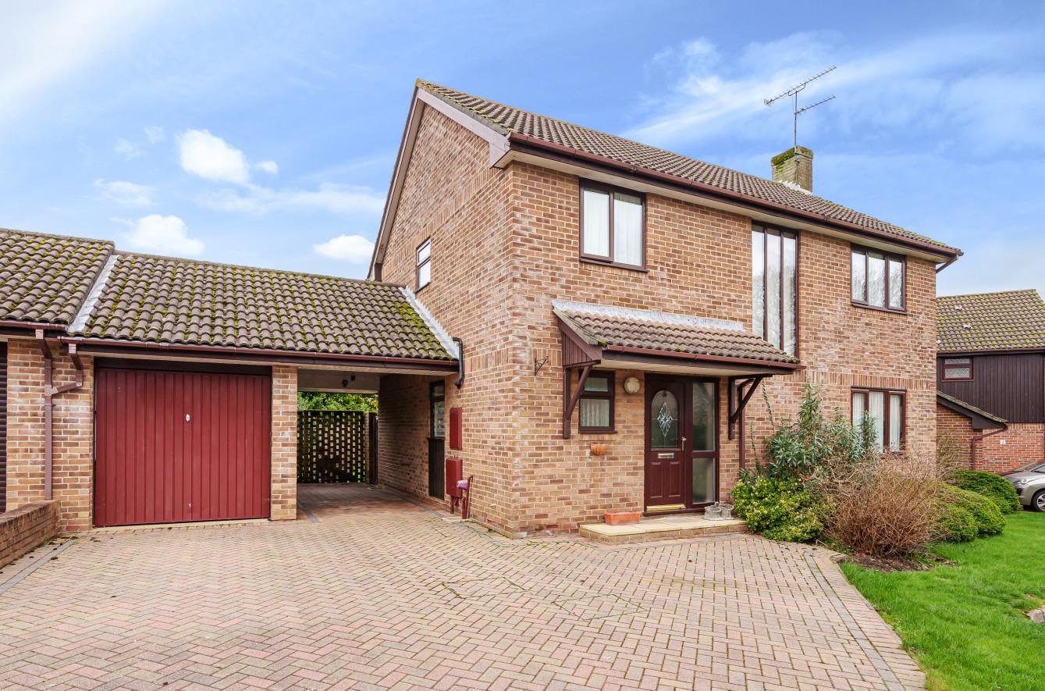Ashdown Road
Chandlers Ford £625,000
Rooms
About the property
An exceptionally well presented three/four bedroom detached family home occupying a most attractive and enviable location within a cul-de-sac, facing a wooded area known as Hocombe Mead Nature Reserve, within Hiltingbury. The location also provides convenient access to a range of local shops on Ashdown Road and Hiltingbury Road, together with Hiltingbury Infant/Junior School. The spacious well proportioned accommodation consists of three good sized bedrooms to the first floor together with modern fitted shower room and on the ground floor is a stunning open plan re-fitted kitchen/dining space, spacious sitting room and fourth bedroom/study together with modern re-fitted bathroom. Outside the property benefits from a good sized driveway, garage and gardens to front and rear. School catchments also include Thornden Secondary School.
Map
Floorplan

Accommodation
Ground Floor
Reception Hall: Stairs to first floor with cupboards under.
Sitting Room: 17'3" x 13'8" (5.26m x 4.17m) Bow window with views towards Hocombe Mead.
Kitchen/Dining Room: 22'9" x 12'10" x 9'2" (6.93m x 3.91m x 2.79m) The kitchen area has been re-fitted with a range of attractive navy and grey Shaker style units with Quartz worktops over incorporating breakfast bar, butler sink, integrated dishwasher, washing machine and fridge/freezer, built in electric oven and gas hob with extractor hood over. The dining area provides space for table and chairs with patio doors to rear garden.
Bathroom: 7' x 5'3" (2.13m x 1.60m) Re-fitted modern white suite with chrome fitments comprising bath with shower unit over, wash basin with cupboard under, wc, tiled walls and floor.
Bedroom 4/Study: 10'11" x 8'7" (3.33m x 2.62m) Built in wardrobe.
First Floor
Landing: Cupboard housing boiler.
Bedroom 1: 11'10" x 11'9" (3.61m x x3.58m) Built in wardrobes, views towards Hocombe Mead.
Bedroom 2: 11'9" x 9'4" (3.58m x x2.84m) Built in wardrobes.
Bedroom 3: 10'3" x 8'2" (3.12m x 2.49m) Built in wardrobes, access to eaves storage.
Shower Room: 8'10" x 4'6" (2.69m x 1.37m) Modern white suite comprising double width shower cubicle with glazed screen, wash basin with cupboard under, wc.
Outside
Front: To the front is a good sized brick paved driveway which leads to a concrete area with car port and access to garage, adjacent lawned area and side access to rear garden.
Rear Garden: Approximately 43' in length comprising of a patio, lawned area, flower and shrub borders enclosed by hedging and fencing.
Garage: 16'9" x 8'7" (5.03m x x2.62m) Light and power, door to rear garden.
Other Information
Tenure: Freehold
Approximate Age: 1979
Approximate Area: 1308sqft/122sqm
Sellers Position: Looking for forward purchase
Heating: Gas central heating
Windows: UPVC double glazing
Loft Space: Partially boarded with light connected
Infant/Junior School: Hiltingbury Infant/Junior School
Secondary School: Thornden Secondary School
Local Council: Eastleigh Borough Council 02380 688000
Council Tax: Band E - £2292.92 22/23
