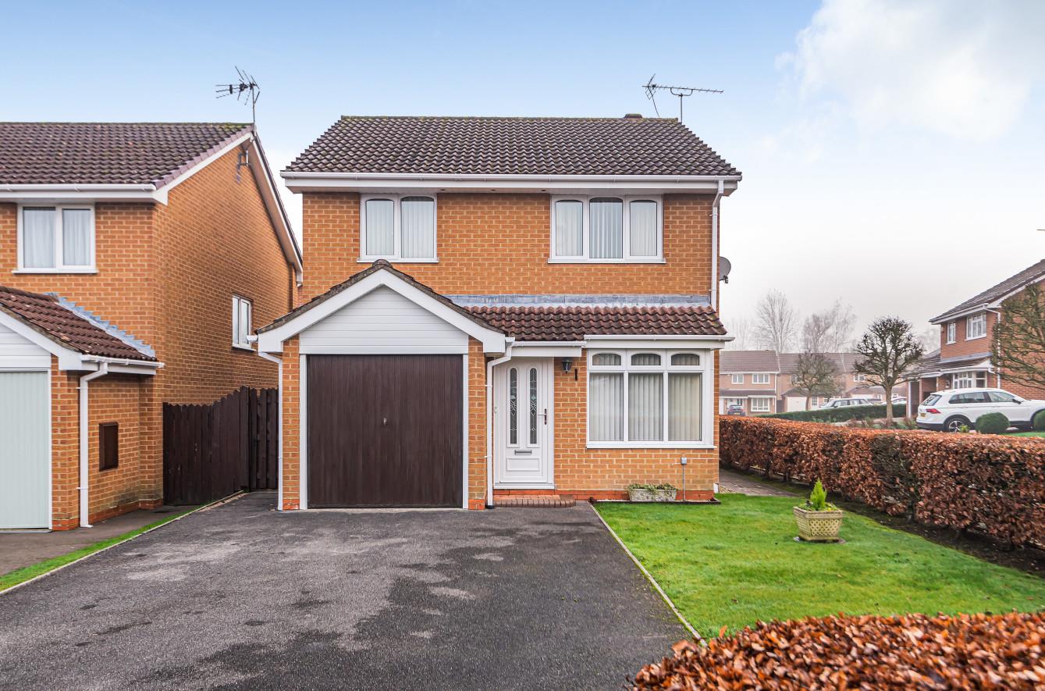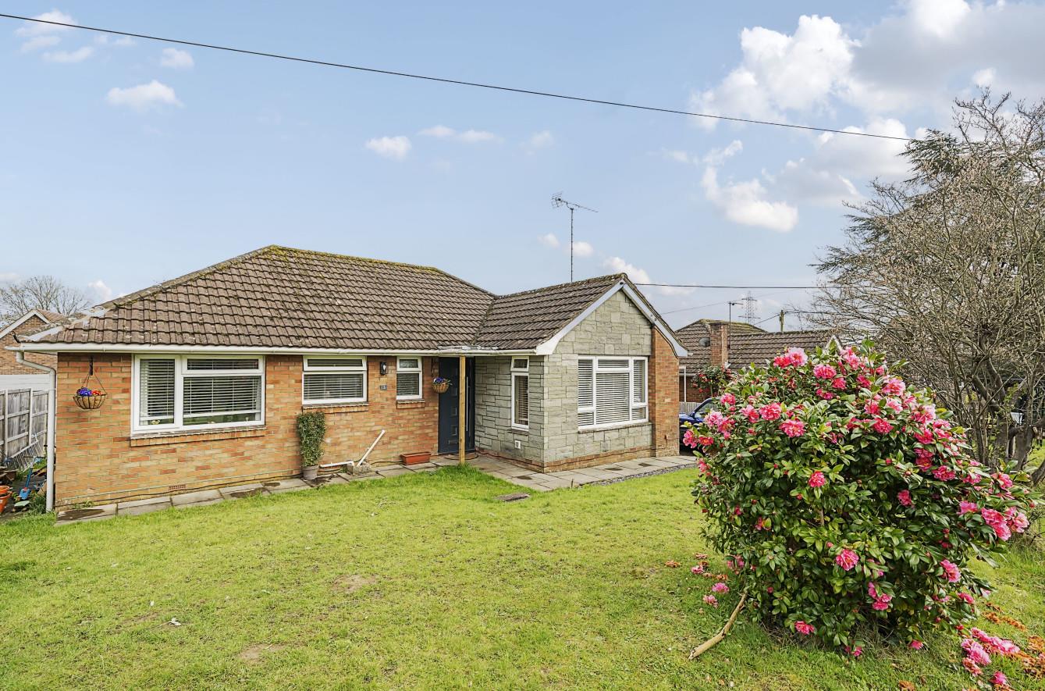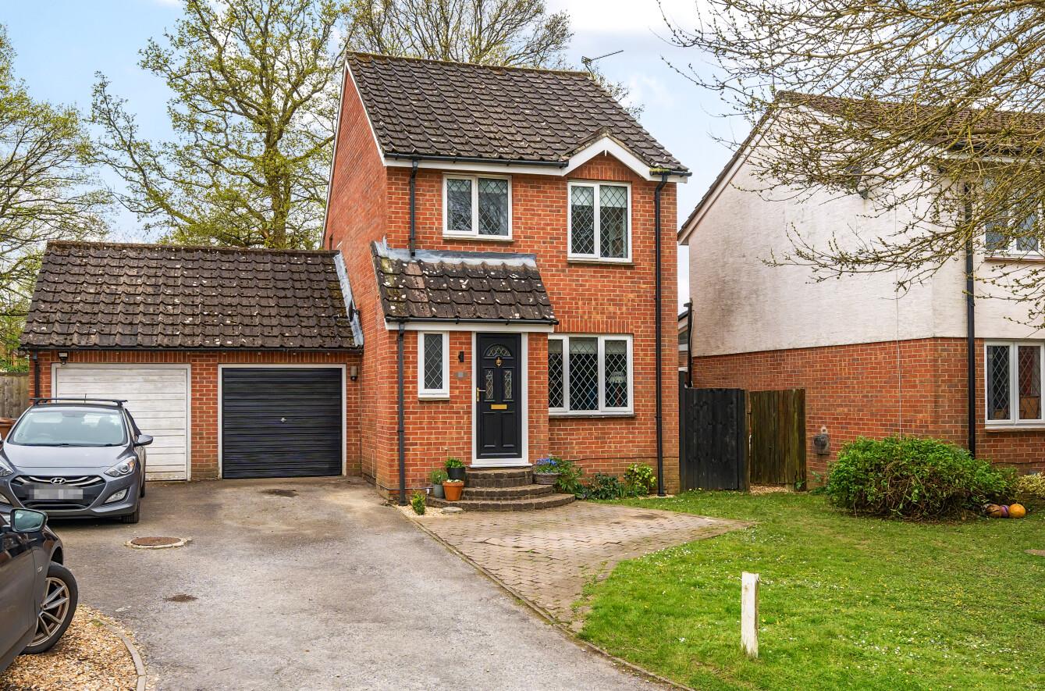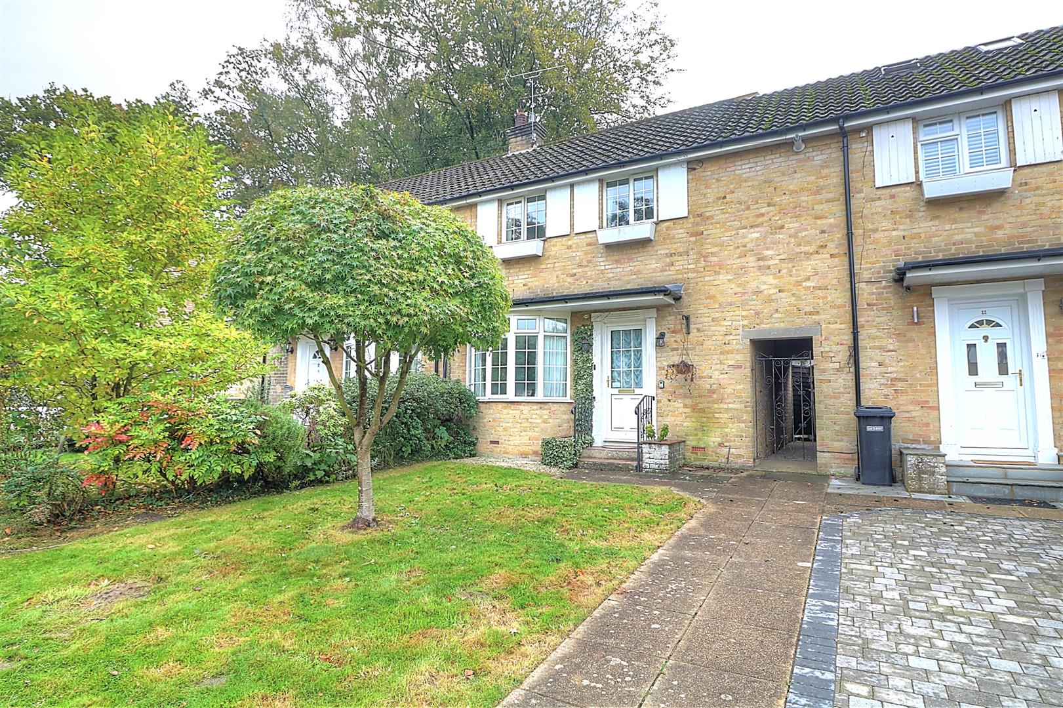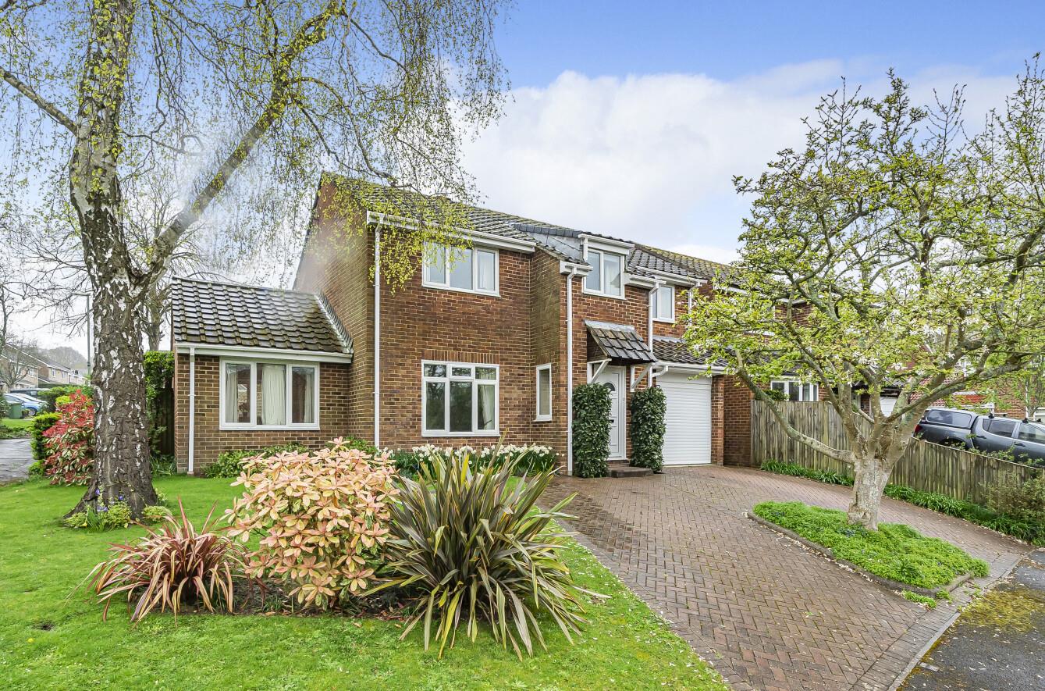Calshot Drive
Chandler's Ford £435,000
Rooms
About the property
An exceptionally well presented three bedroom detached home located on a popular road and corner plot within Valley Park. The property affords some wonderful features such as an 18'2" sitting room, 19'3" kitchen/dining space, three good size bedrooms, conservatory, spacious bathroom, garage and good size driveway whilst also being offered for sale with no forward chain.
Map
Floorplan

Accommodation
GROUND FLOOR
Entrance Hall:
Sitting Room: 18'2" x 10'10" (5.54m x 3.30m). Electric fire.
Kitchen/Dining Room: 19'3" x 9'1" x 7'10" (5.87m x 2.77m x 2.39m). The kitchen area is fitted with a range of white gloss units, electric double oven, electric hob with extractor hood over, space for fridge. The dining area affords space for table and chairs with double doors to conservatory, tiled floor throughout.
Conservatory: 10'10" x 8'6" (3.30m x 2.59m). Radiator, double doors to rear garden.
Internal Lobby: Stairs to first floor, door to garage.
Cloakroom: Suite comprising wash basin, w.c., tiled floor.
FIRST FLOOR
Landing: Hatch to loft space.
Bedroom 1: 13' x 10'8" (3.96m x 3.25m).
Bedroom 2: 11' x 10'9" (3.35m x 3.28m). Airing cupboard.
Bedroom 3: 9'6" x 8'5" (2.90m x 2.57m)
Bathroom: 8'4" x 7'11" (2.54m x 2.41m). White suite with chrome fitments comprising bath with central taps, separate double width shower cubicle, wash basin, w.c., tiled floor.
Front: To the front of the property is a good size drive that affords off street parking with adjacent lawn enclosed by hedging, side access to rear garden.
Rear Garden: Approximately 34'6" x 31'. The garden is enclosed by walling and benefits from two patios, lawned area and flower and shrub borders.
Garage: 15'10" x 8' (4.83m x 2.44m). A utility area has been created within the garage with a range of cupboards and space and plumbing for appliances.
Other Information
Tenure: Freehold
Approximate Age: 1980's
Approximate Area: 90.2sqm/971sqft
Sellers Position: No forward chain
Heating: Gas central heating
Windows: UPVC double glazed windows
Loft Space: Partially boarded with ladder & light connected
Infant/Junior School: St Francis Primary School
Secondary School: Toynbee Secondary School
Council Tax: Band D - £1,809.21 21/22
Local Council: Test Valley Borough Council - 01264 368000
