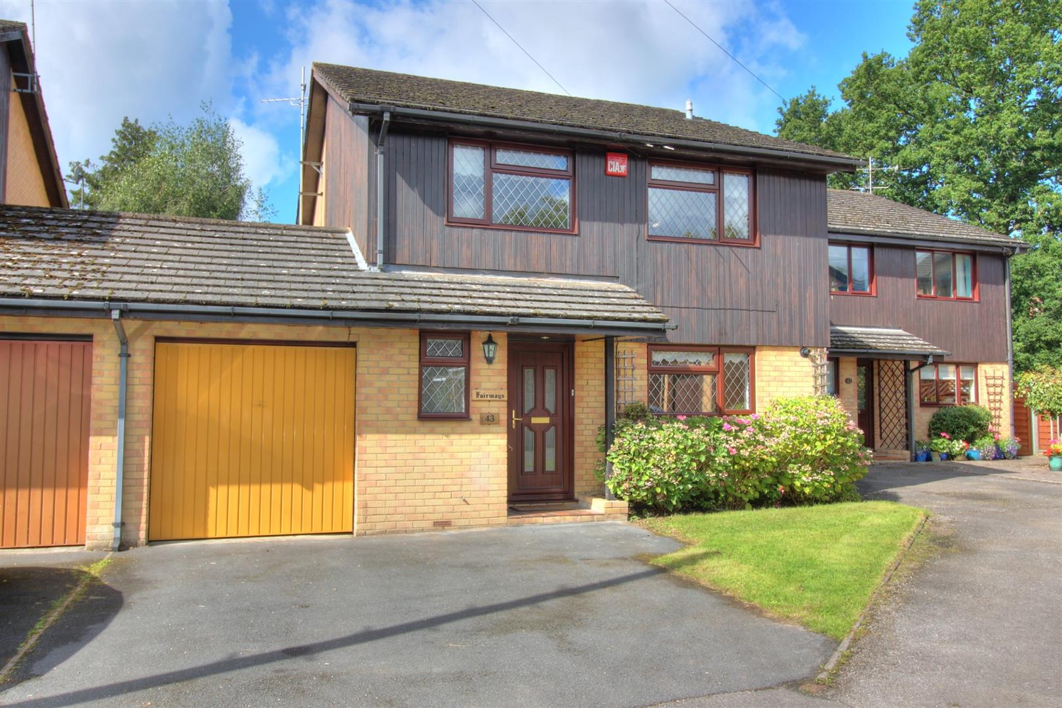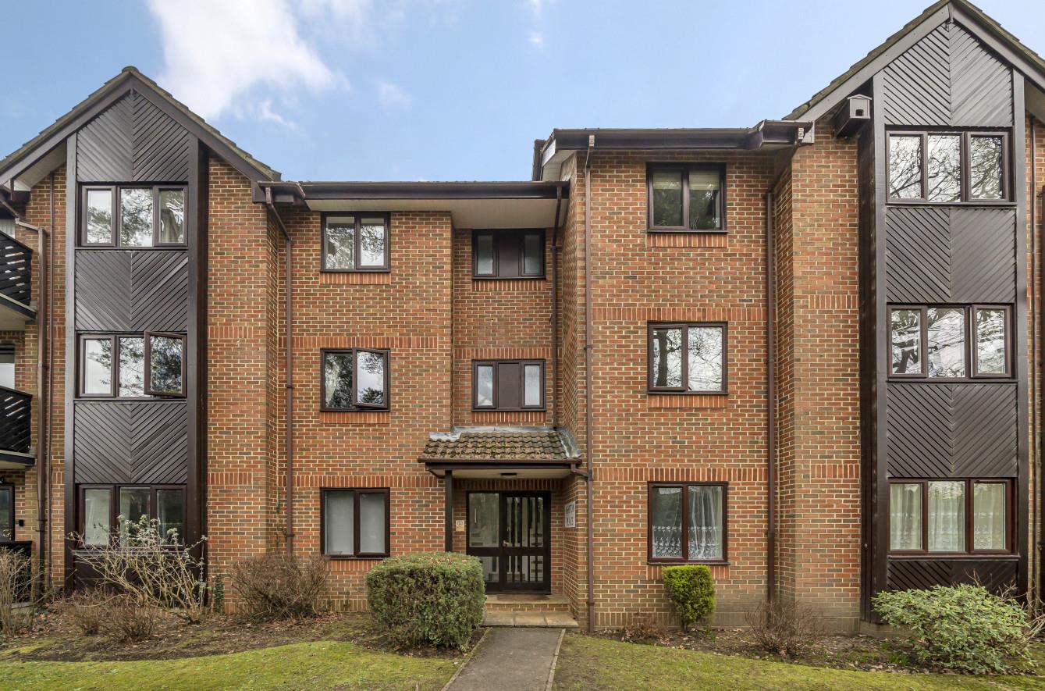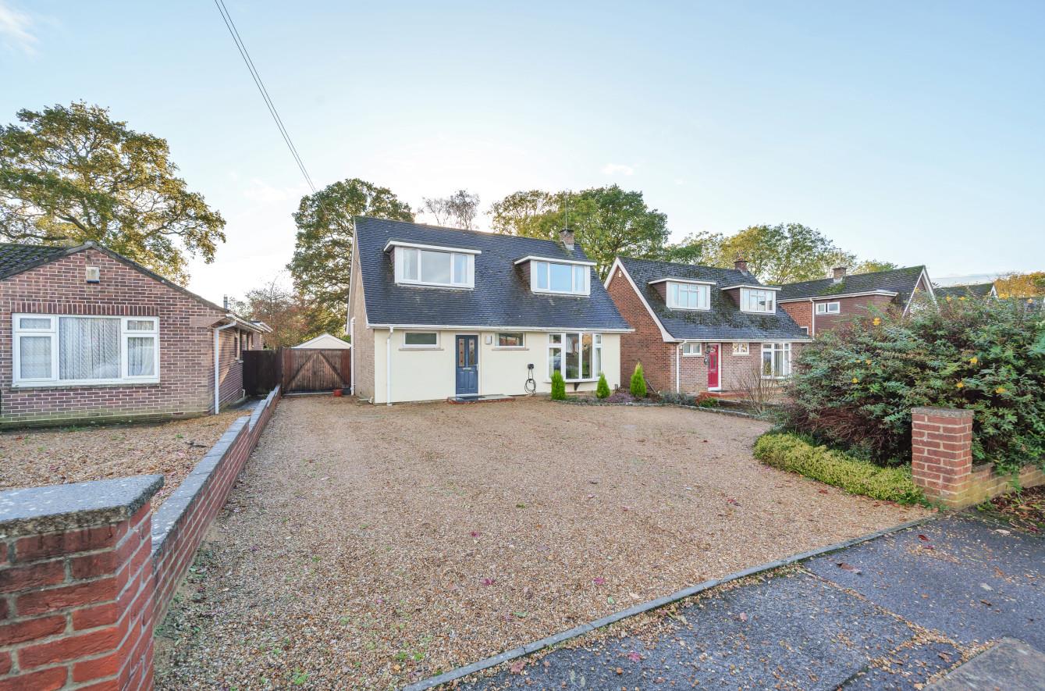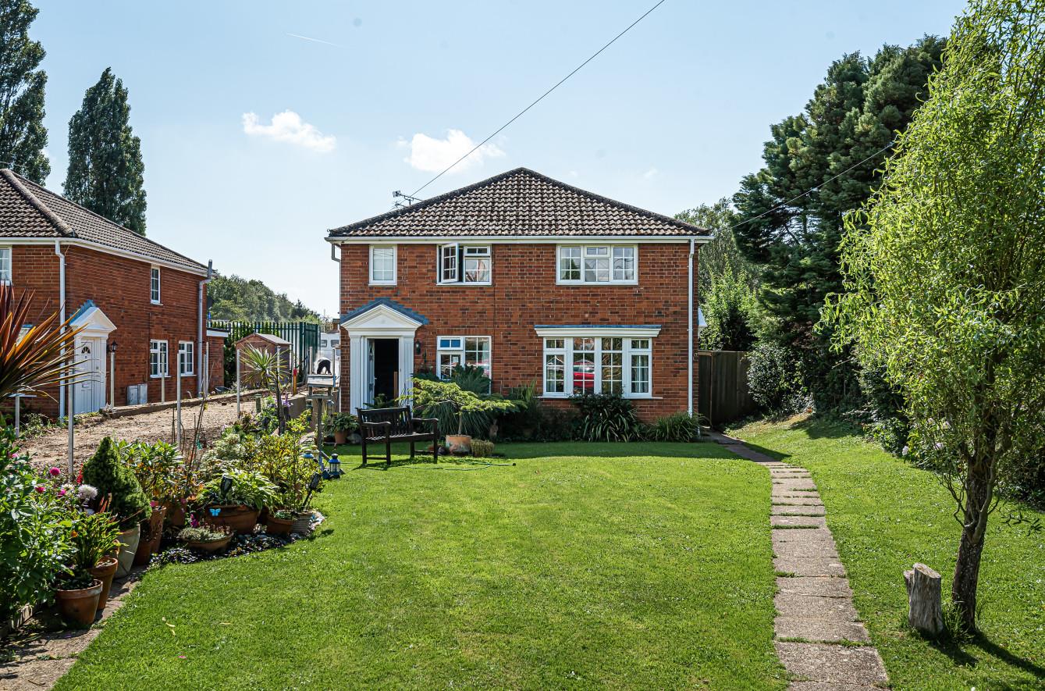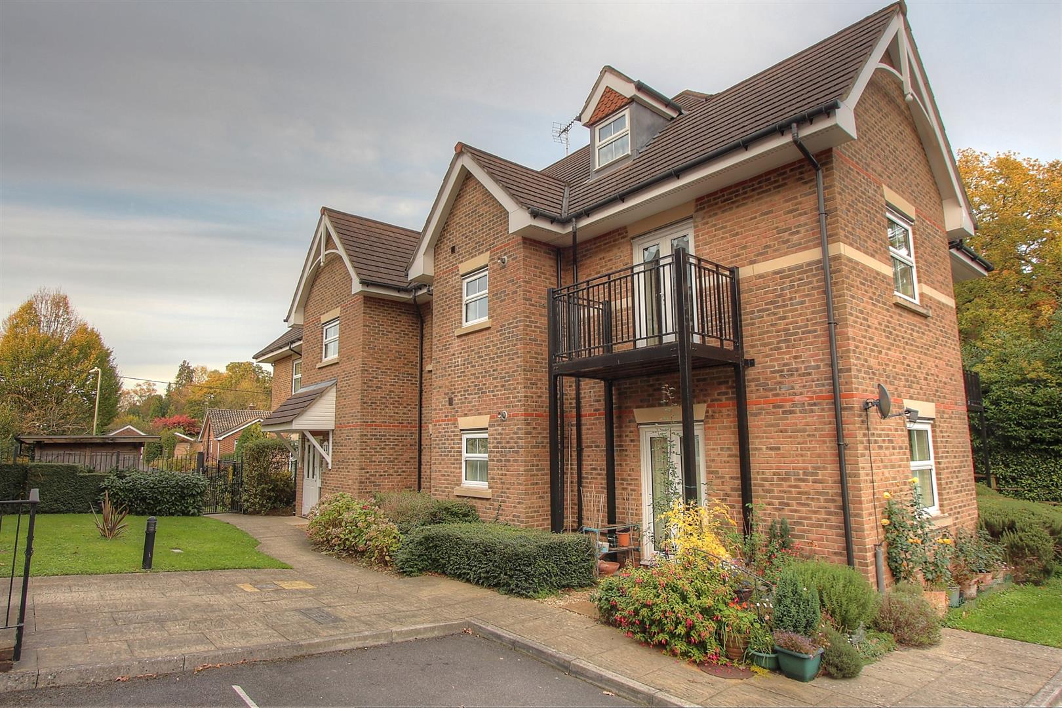Carlyn Drive
Chandlers Ford £1,700 pcm
Rooms
About the property
LET BEFORE GOING TO MARKET. A four bedroom link-detached family home situated in a popular cul-de-sac location close to the centre of Chandlers Ford. The property benefits from a cloakroom, kitchen/breakfast room, sitting room, dining room, master bedroom with en-suite, three further bedrooms and a family bathroom, whilst externally there is off road parking for two cars, a garage opening on to a shed and a pleasant rear garden.
Map
Floorplan

Accommodation
GROUND FLOOR
Entrance Hall: Oak stairs to first floor, built in storage cupboard housing space and plumbing for washing machine, laminate wood flooring.
Cloakroom: 8'10" x 3'2" (2.69m x 0.97m) White suite with chrome fitments comprising wash hand basin with cupboard under, WC.
Kitchen/Breakfast Room: 12' x 10'8" (3.66m x 3.25m) Built in electric double oven, built in four ring gas hob, integrated extractor hood, space and plumbing for dishwasher, integrated fridge freezer, space for table and chairs, wall mounted boiler.
Sitting Room: 20'8" x 12'6" (6.30m x 3.81m) Fireplace surround and hearth with inset electric fire.
Dining Area: 11'8" x 7'5" (3.56m x 2.26m)
FIRST FLOOR
Landing: Access to loft space, built in airing cupboard.
Bedroom 1: 12'1" x 10'3" plus door recess (3.68m x 3.12m plus door recess) Twin built in wardrobes.
En-suite: 8'9" x 2'6" plus door recess (2.67m x 0.76m plus door recess) White suite with chrome fitments comprising shower in cubicle, wash hand basin, WC.
Bedroom 2: 10'8" x 8'11" (3.25m x 2.72m) Built in double wardrobe.
Bedroom 3: 10'3" x 8'2" (3.12m x 2.49m) Built in double wardrobe.
Bedroom 4: 9' x 7'10" (2.74m x 2.39m) Built in double wardrobe.
Bathroom: 7'3" x 5'9" (2.21m x 1.75m) White suite with chrome fitments comprising bath with mixer tap and shower attachment and glass screen, wash hand basin and WC inset to vanity unit.
Outside
Front: Area laid to lawn, driveway providing off road parking for two cars.
Rear Garden: Measures approximately 36' x 30' and comprises area laid to timber deck, area laid to lawn, paved patio area, planted beds, variety of mature plants, bushes and shrubs, shed with power and light attached to the rear of the and opening into the garage.
Garage: 16'8" x 8'6" (5.08m x 2.59m) With electric up and over door, power and light, open to shed.
Other Information
Approximate Age: 1984
Approximate Area: 121sqm/1302sqft (Details taken from EPC)
Availability: Immediate
Management: Fully managed
Furnished/Unfurnished: Unfurnished
Heating: Gas central heating
Windows: Double glazed windows
Infant/Junior School: Chandlers Ford Infant/Merdon Junior School
Secondary School: Toynbee Secondary School
Council Tax: Band E - £2,292.92 22/23
Local Council: Eastleigh Borough Council - 02380 688000
