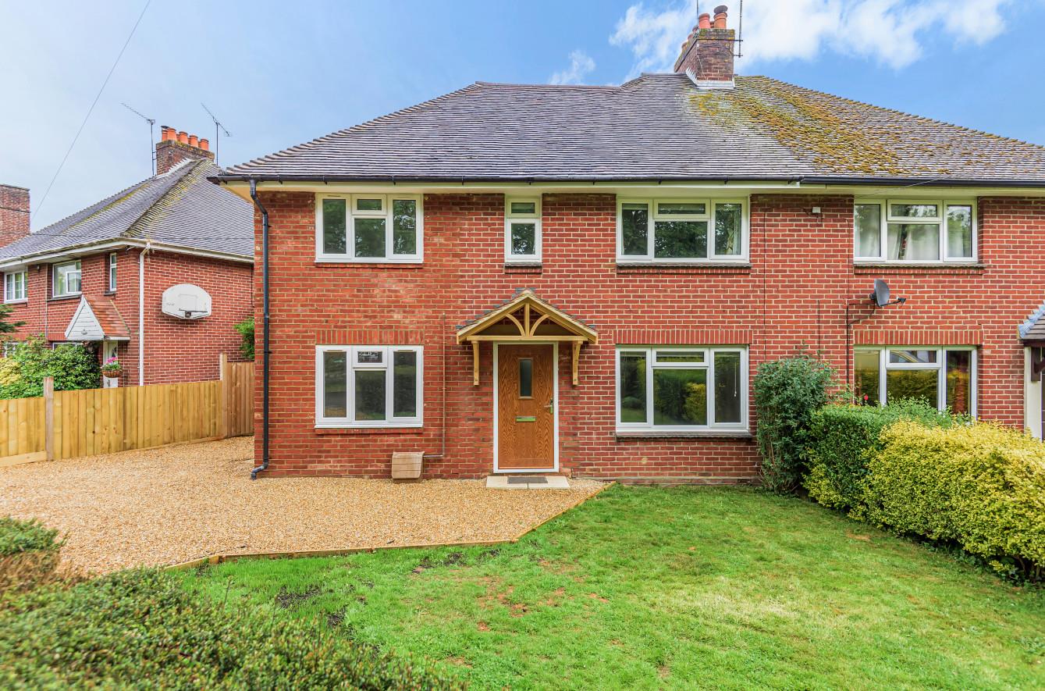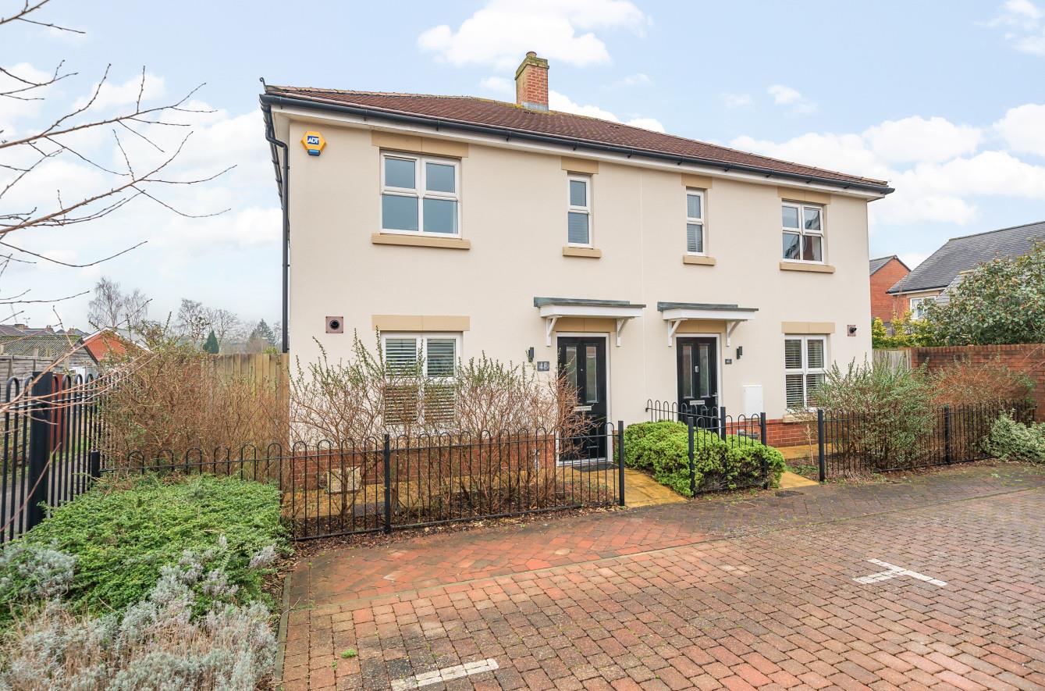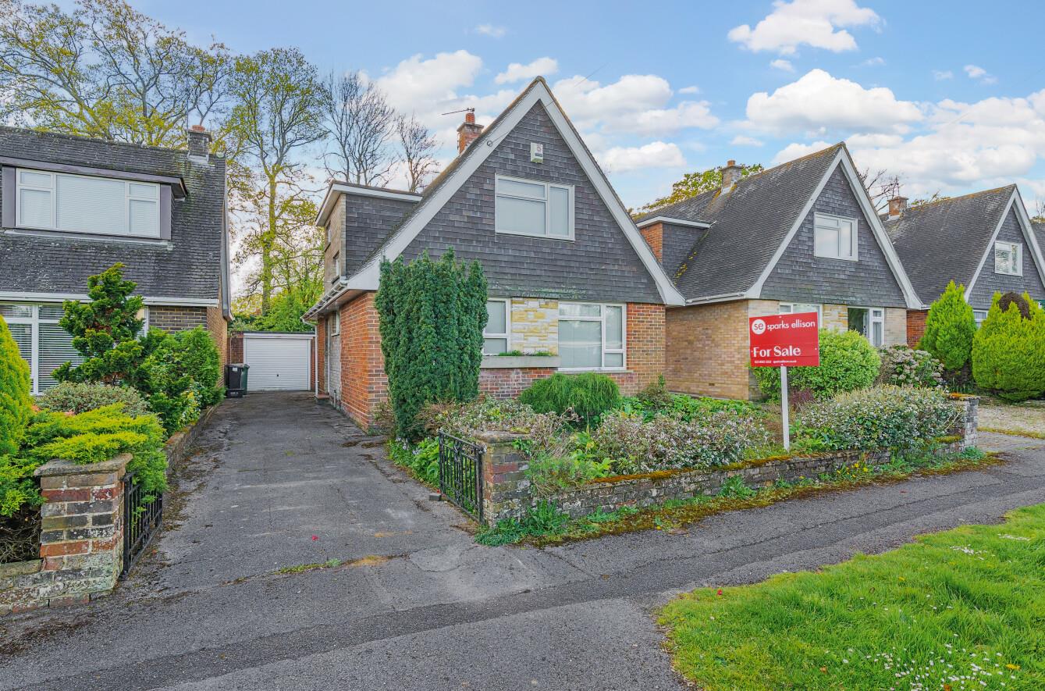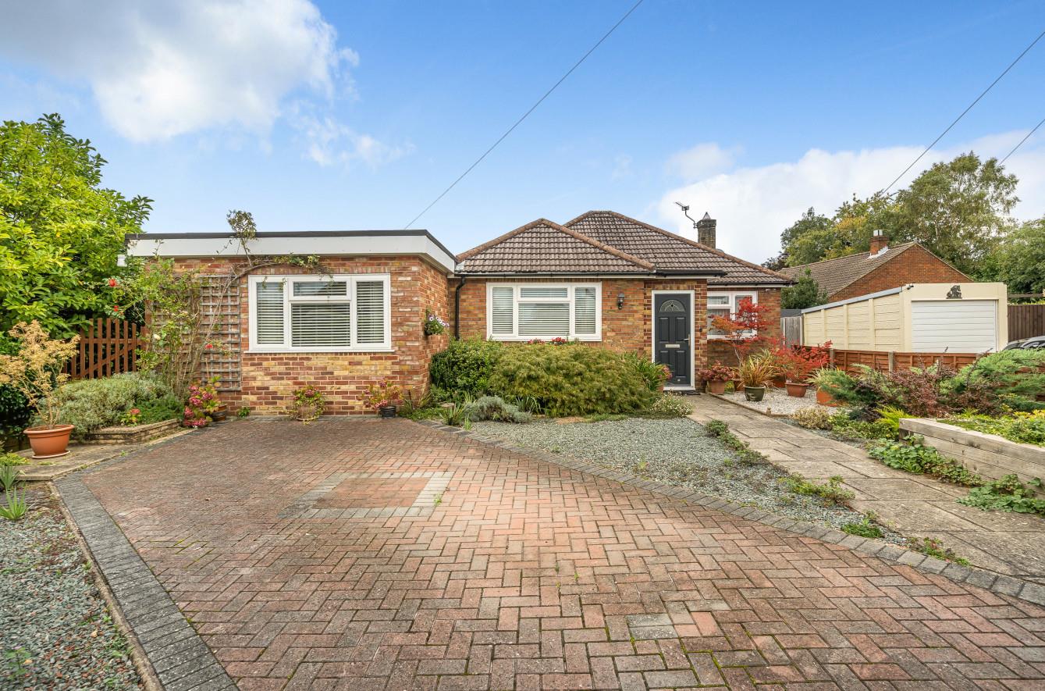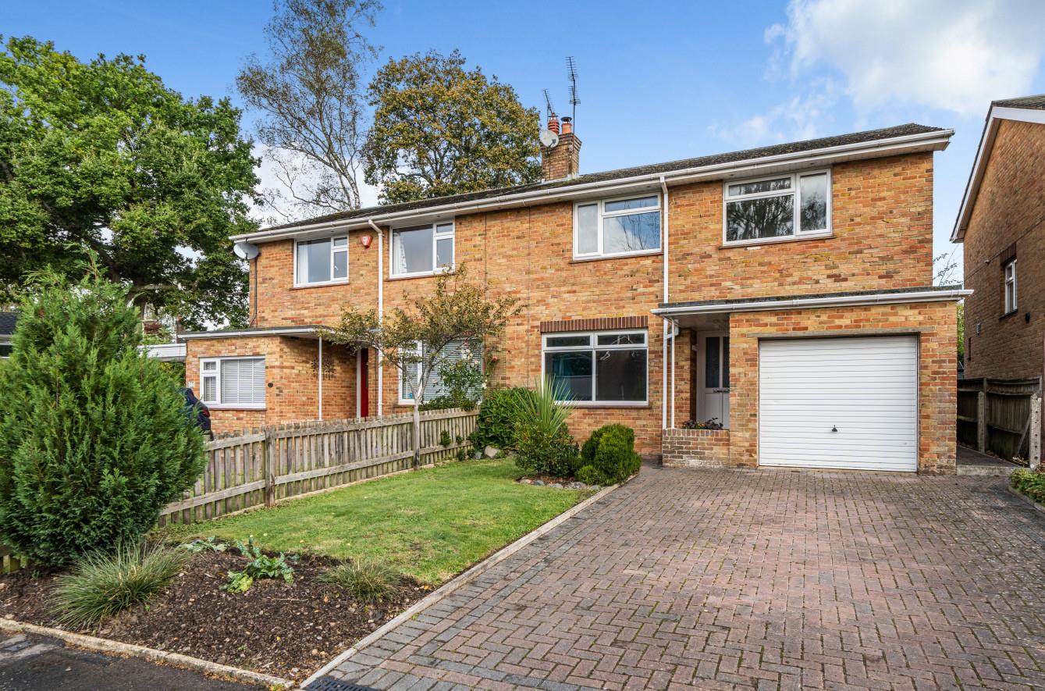Coles Mede
Winchester £495,000
Rooms
About the property
A wonderful four bedroom semi detached home lovingly refurbished and extended by the current owner and offered for sale with no forward chain. On the first floor the property provides four good size bedrooms and re-fitted bathroom and to the ground floor a sitting room, kitchen/dining room, shower room and further room that could be used as a study or family room. To the front a driveway provides parking for two/three cars and to the rear a delightful garden measuring approximately 74ft in length. Coles Mede is a quiet cul-de-sac situated in the heart of the village of Otterbourne which itself provides three excellent public houses, local school, church and convenience store together with excellent bus services to Southampton and Winchester and convenient access to junction 12 of the M3.
Map
Floorplan

Accommodation
GROUND FLOOR
Entrance Lobby: Stairs to first floor.
Sitting Room: 14'4" x 13'2" (4.37m x 4.01m) Understairs cupboard.
Kitchen/Dining Room: 16'8" x 10'3" (5.08m x 3.12m) Range of fitted units, Smeg electric double oven and gas hob, space and plumbing for further appliances, cupboard housing boiler, full height shelved cupboard, space for table and chairs, tiled floor, double doors to rear garden.
Shower Room: 8'7" x 5'5" (2.62m x 1.65m) Modern white suite with chrome fitments comprising corner shower cubicle with glazed screen, wash basin, w.c.
Family Room/Study: 13' x 9'2" (3.96m x 2.79m)
FIRST FLOOR
Landing:
Bedroom 1: 14'9" x 9'2" (4.50m x 2.79m) Fitted wardrobe.
Bedroom 2: 13'9" x 8' (4.19m x 2.44m)
Bedroom 3: 10'8" x 9'1" (3.25m x 2.77m)
Bedroom 4: 10'9" x 8'2" (3.28m x 2.49m)
Bathroom: 8'8" x 7'9" (2.64m x 2.36m) Re-fitted modern white suite with chrome fitments comprising panel bath with mixer taps and separate shower unit over, wash basin with cupboard under, w.c., tiled floor.
Outside
Front: To the front of the property is a gravelled driveway affording parking for two/three vehicles with adjacent lawned area enclosed by hedging, side gate to rear garden.
Rear Garden: An attractive feature of the property measuring approximately 74ft in length. Laid mainly to lawn surrounded by flower and shrub borders and enclosed by fencing, hardstanding providing space for patio/storage shed.
Other Information
Tenure: Freehold
Approximate Age: 1936 and extended in 2021/2022
Approximate Area: 1180sqft/109.6sqm
Sellers Position: No forward chain
Heating: Gas central heating
Windows: UPVC double glazing
Loft Space: Partially boarded with ladder and light connected
Infant/Junior School: Otterbourne Primary School
Secondary School: Thornden Secondary School
Council Tax: Band C - £1,698.53 22/23
Local Council: Winchester City Council - 01962 840222
