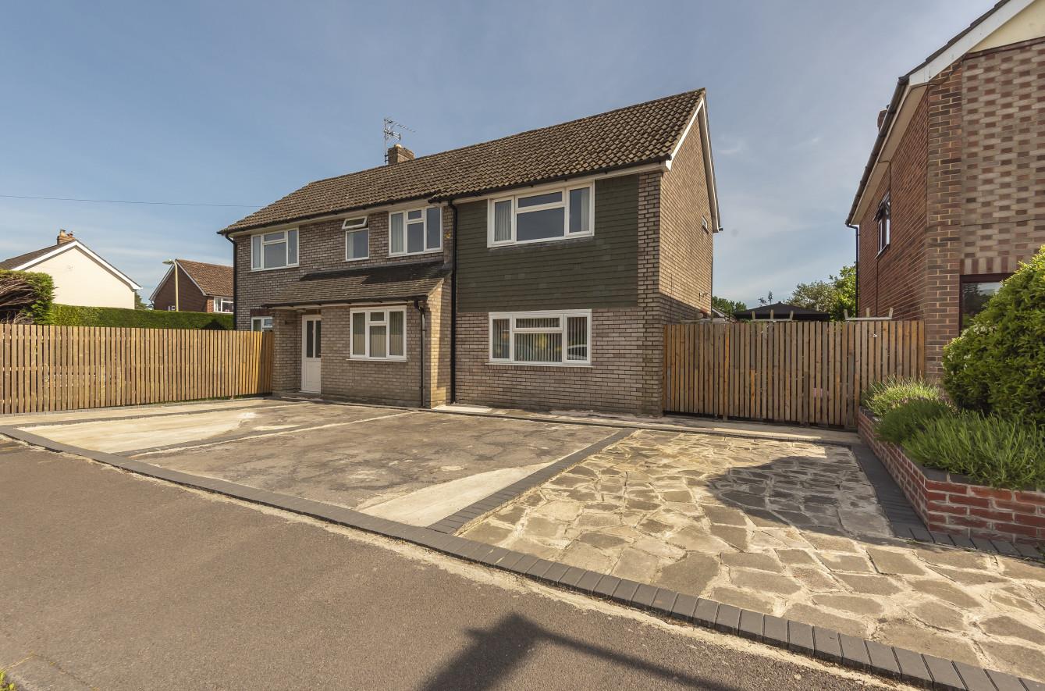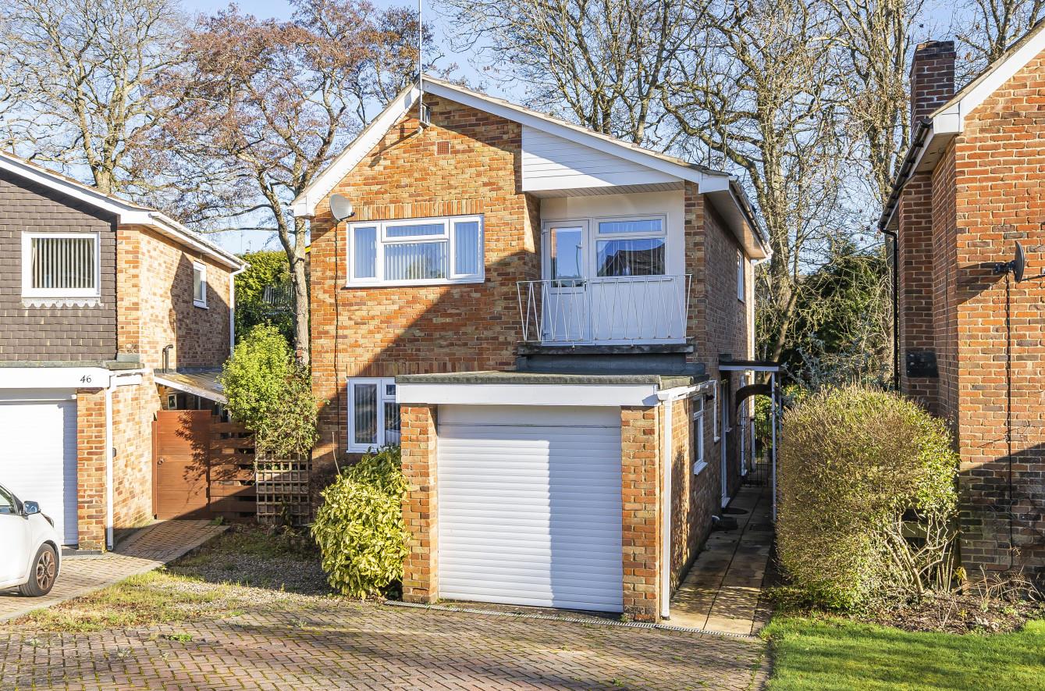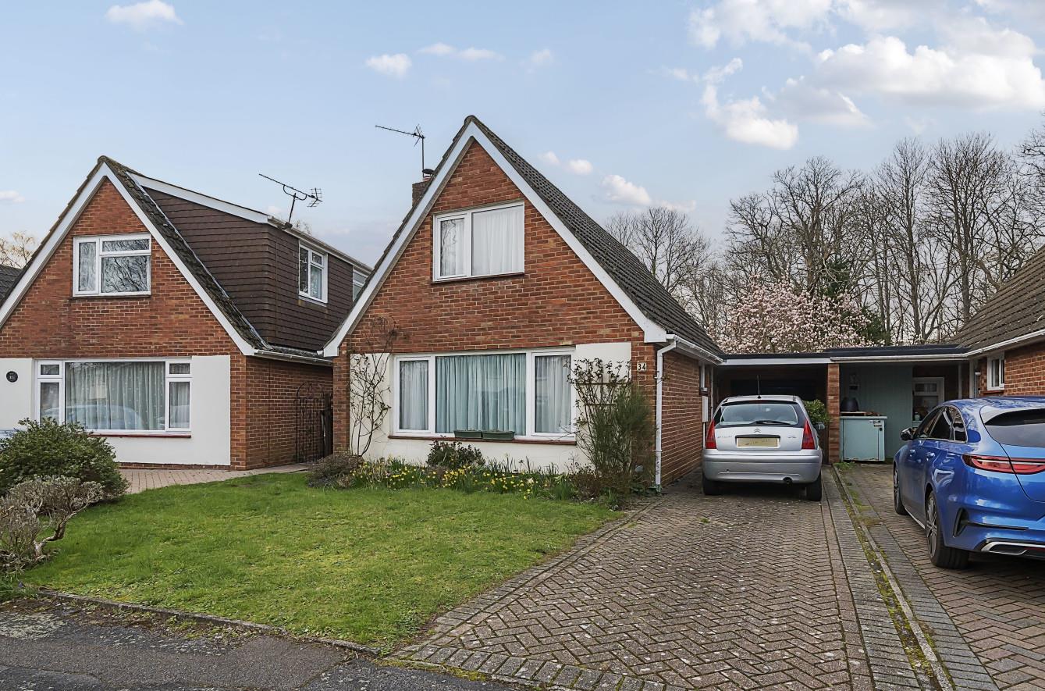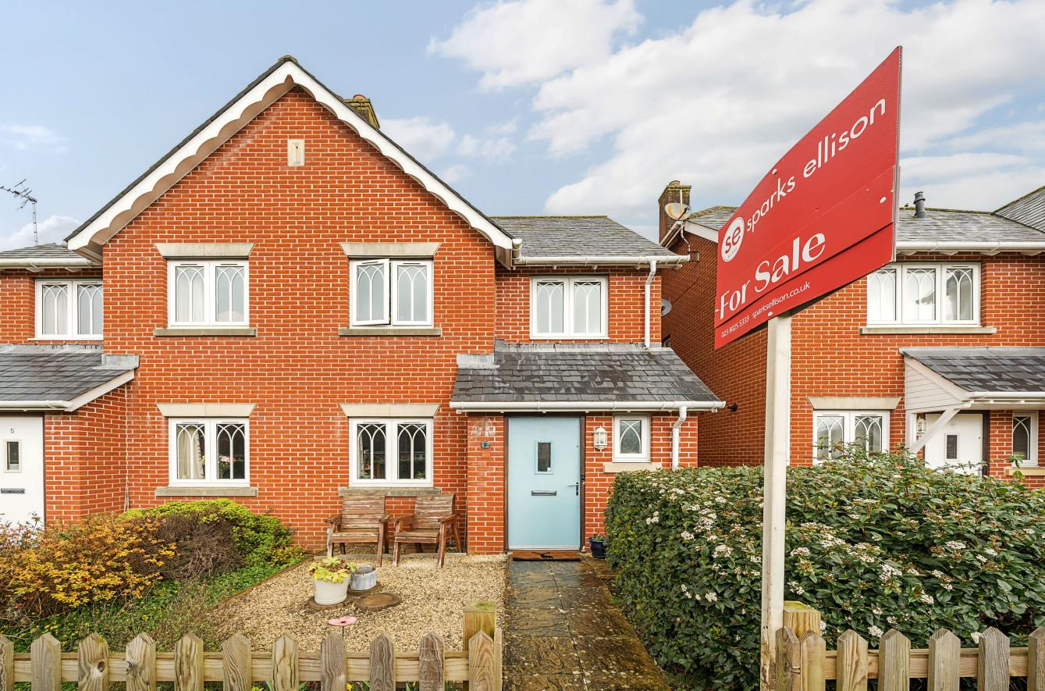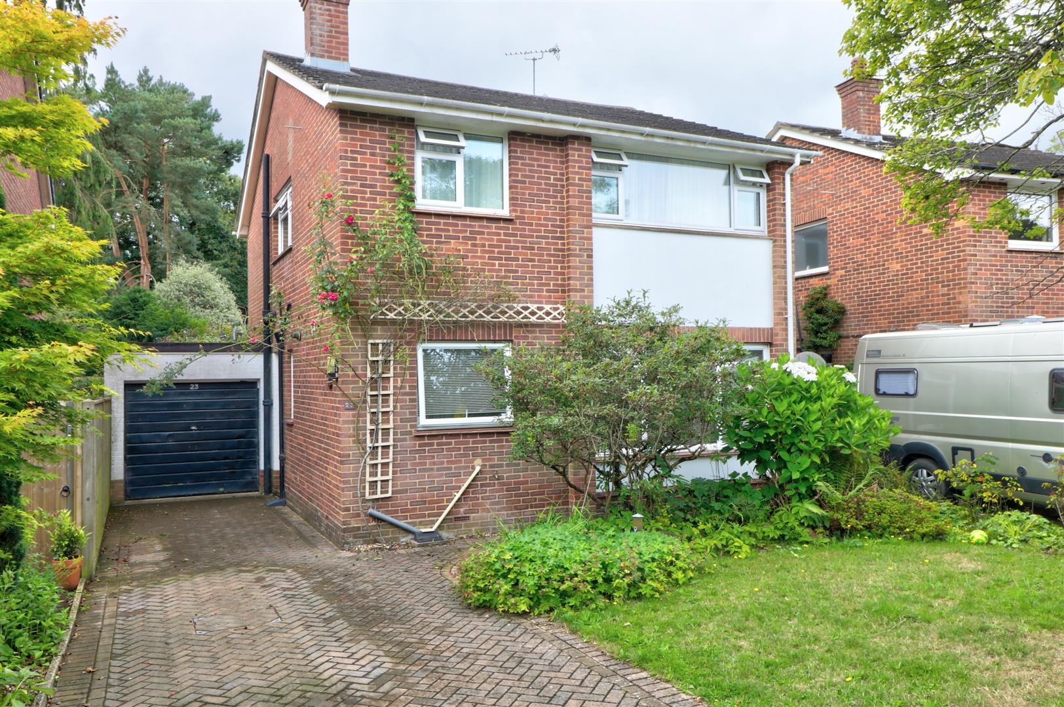Common Road
Chandlers Ford £600,000
Rooms
About the property
A particularly spacious five bedroom detached family home conveniently situated in the heart of Chandler's Ford within walking distance to the centre along with local schools to include Thorndon. To the ground floor the property enjoys three main reception rooms together with a 25‘3“ kitchen/breakfast room and on the first floor the master bedroom enjoys an en-suite with four further bedrooms and family bathroom. To the front of the property affords generous off street parking with gardens to both sides. The property is also being sold with no forward chain.
Map
Floorplan

Accommodation
GROUND FLOOR
Reception Hall: Stairs to first floor, tiled floor.
Cloakroom: Wash hand basin, w.c.
Sitting Room: 18'4" x 12' (5.59m x 3.66m) Fireplace, double doors to outside.
Kitchen/Breakfast Room: 25'3" x 7'11" (7.70m x 2.41m) Range of units, double oven and gas hob with extractor hood over, space and plumbing for further appliances, space for table and chairs double doors to outside.
Snug: 13'10" x 11'5" (4.22m x 3.48m)
Dining Room: 14' x 10' (4.27m x 3.05m)
FIRST FLOOR
Landing: Cupboard housing boiler, hatch to loft space.
Bedroom 1: 12' x 12' (3.66m x 3.66m)
En-Suite: 11'10" x 6' (3.61m x 1.83m) White suite comprising a claw footed bath, separate shower cubicle, wash basin, WC.
Bedroom 2: 14'1" x 11'3" (4.29m x 3.43m)
Bedroom 3: 14'1" x 8' (4.29m x 2.44m)
Bedroom 4: 10' x 8'9" (3.05m x 2.67m)
Bedroom 5: 10' x 7'4" (3.05m x 2.24m)
Bathroom: 9'10" x 5'1" (3.00m x 1.55m) Suite comprising bath, wash basin, WC.
Outside
Front: To the front of the property is a good size driveway that affords parking for several vehicles with gates on both sides to gardens.
Side Garden: 26'8" x 12'5" (8.13m x 3.66m) This is situated on the west side of the property, comprises of a paved courtyard area enclosed by walling and fencing.
Side Garden: 49‘ x 25‘ (14.94m x 7.62m) Situated to the East side of the property comprises of a small patio and lawned area enclosed by hedging and fencing. The garden wraps round to the front.
Rear Garden: Paved area and lean to.
Other Information
Tenure: Freehold
Approximate Age: 1960's
Approximate Area: 167sqm/1797sqft
Sellers Position: No forward chain
Heating: Gas central heating
Windows: UPVC double glazed windows
Loft Space: Ladder and light connected
Infant/Junior School: Chandlers Ford Infant/Merdon Junior School
Secondary School: Thornden Secondary School
Council Tax: Band E - £2,292.92 22/23
Local Council: Eastleigh Borough Council - 02380 688000
