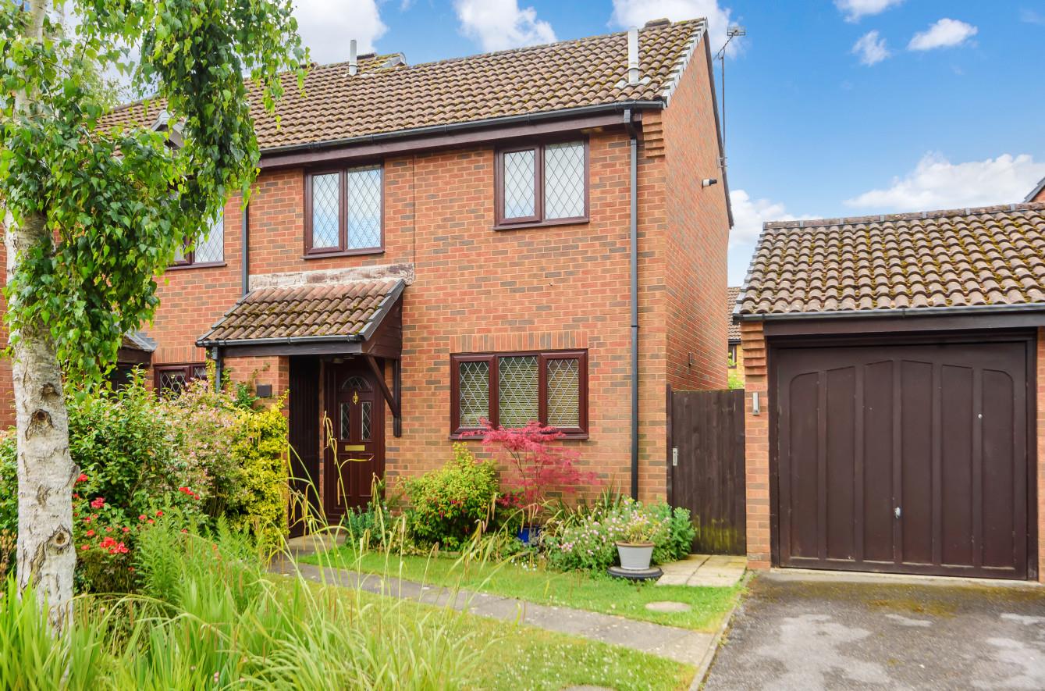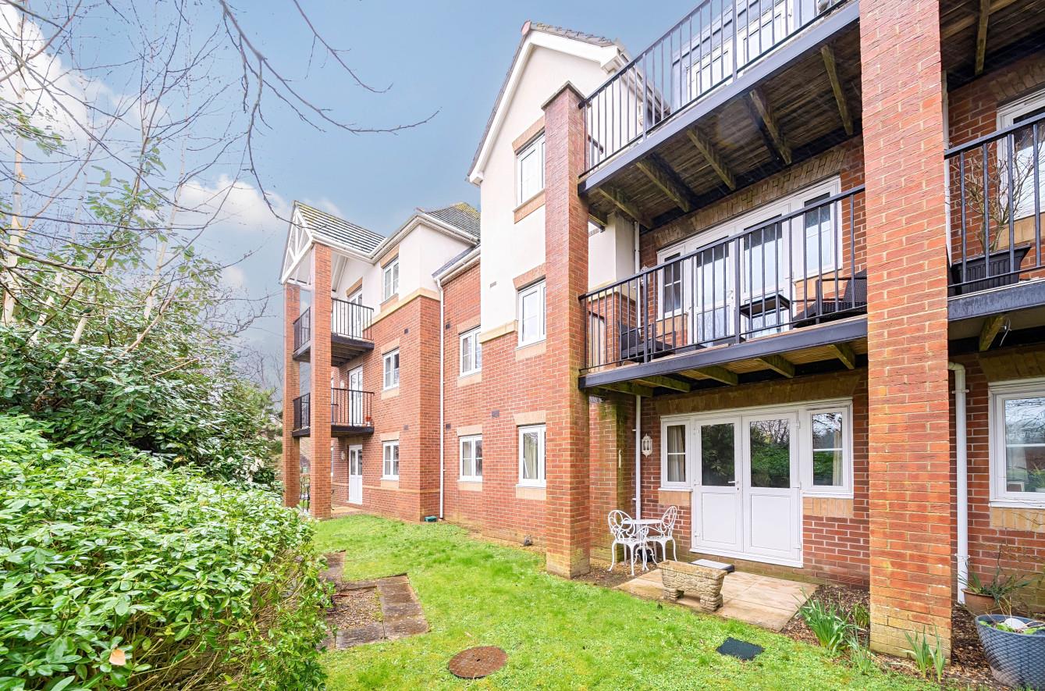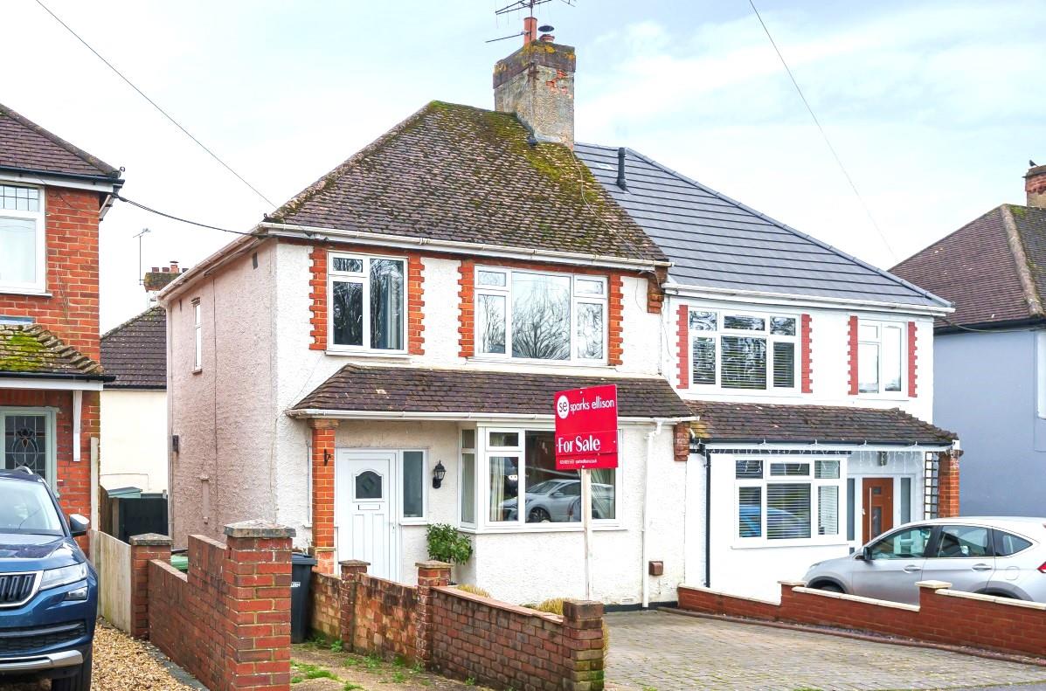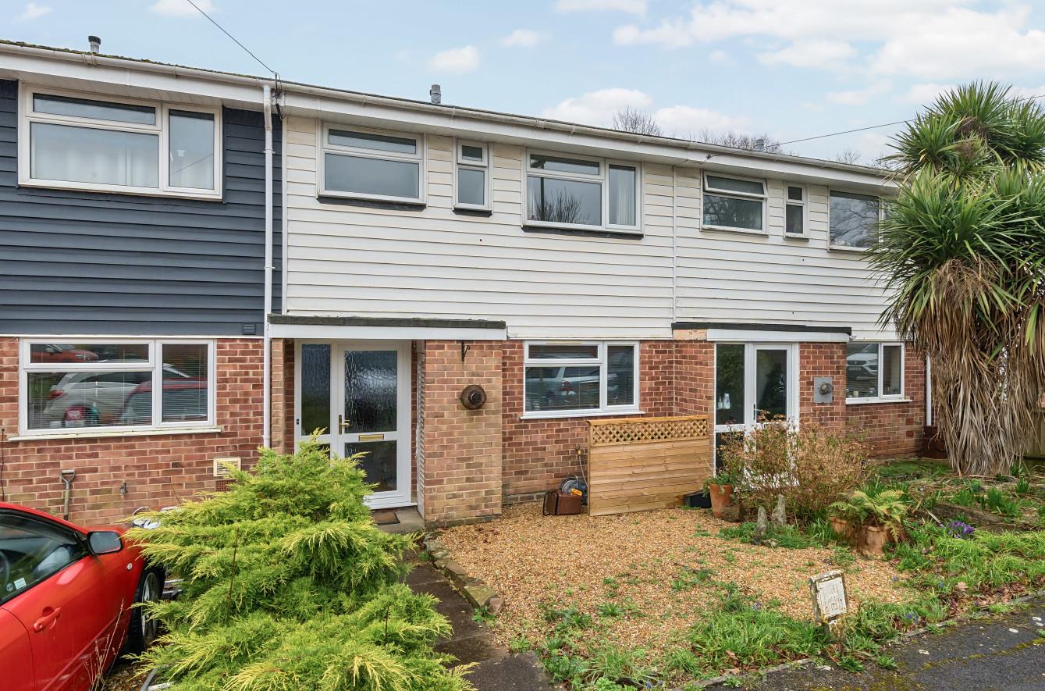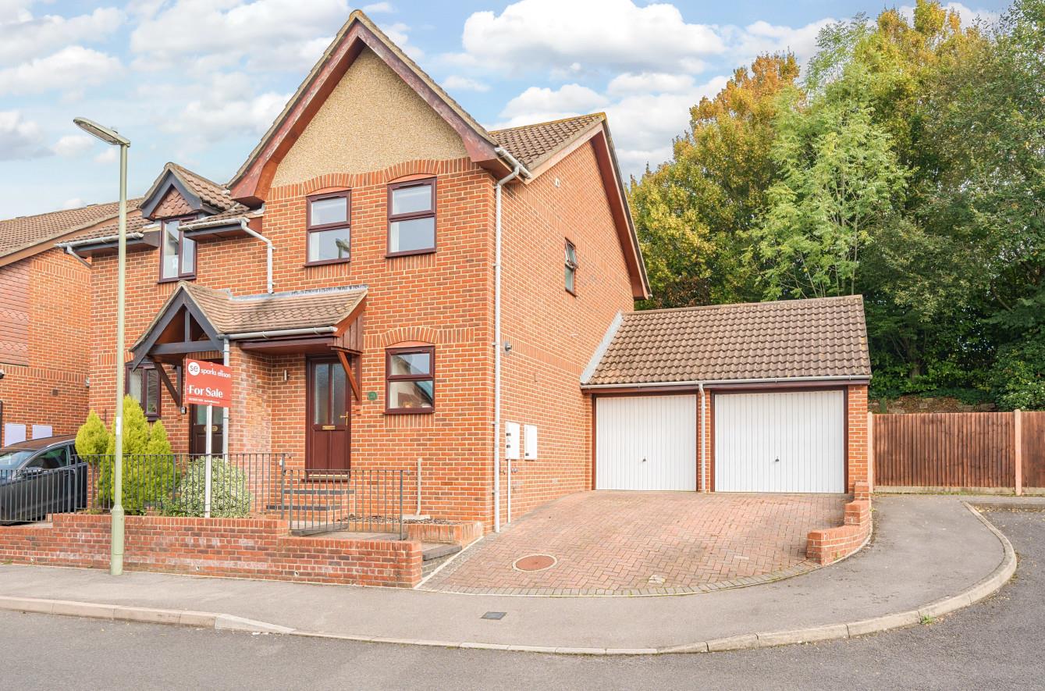Sold STC
Forth Close
Chandler's Ford £335,000
Rooms
2 x bedrooms
1 x bathroom
1 x reception room
About the property
An immaculately presented two bedroom semi detached home with a host of features that include modern kitchen and bathroom, replacement double glazed windows, south west facing rear garden, conservatory, driveway and garage.
Map
Floorplan

Accommodation
GROUND FLOOR
Reception Hall: 6'5" x 5'9" (1.96m x 1.75m)
Sitting Room: 16'7" x 9'9" (5.05m x 2.97m) Stairs to first floor, space for table and chairs.
Conservatory: 11'10" x 10'9" (3.61m x 3.28m) Double doors to rear garden.
Kitchen: 10'7" x 6'5" (3.23m x 1.96m) Modern units with stainless steel furniture, stainless steel electric oven and hob with extractor hood over, integrated dishwasher, space and plumbing for further appliances, worktop lighting.
FIRST FLOOR
Landing: Hatch to loft space, airing cupboard housing boiler and hot water tank.
Bedroom 1: 9'4" max x 8'4" (2.84m max x 2.54m) Built in wardrobe.
Bedroom 2: 8'3" x 8'2" (2.51m x 2.49m)
Bathroom: 8'2" x 5'5" (2.49m x 1.65m) Modern white suite with chrome fitments comprising panel bath with shower unit over, wash hand basin with cupboards surrounding it, WC.
Outside
Front: Driveway affording off street parking, lawned area and pathway to front door with adjacent storage cupboard, side gate to rear garden.
Rear Garden: Brick paved patio adjoining the house leading onto a lawned area enclosed by well stocked flower and shrub borders and the benefit of a south west facing aspect.
Garage: 17' x 8'4" (5.18m x 2.54m) Roof storage space with light and power.
Other Information
Tenure: Freehold
Approximate Age: 1987
Approximate Area: 63.4sqm/682sqft
Sellers Position: Looking for forward purchase
Heating: Gas central heating
Windows: UPVC double glazed windows
Infant/Junior School: St Francis Primary
Secondary School: Toynbee Secondary School
Council Tax: Band C - £1,661.89 22/23
Local Council: Test Valley Borough Council - 01264 368000
