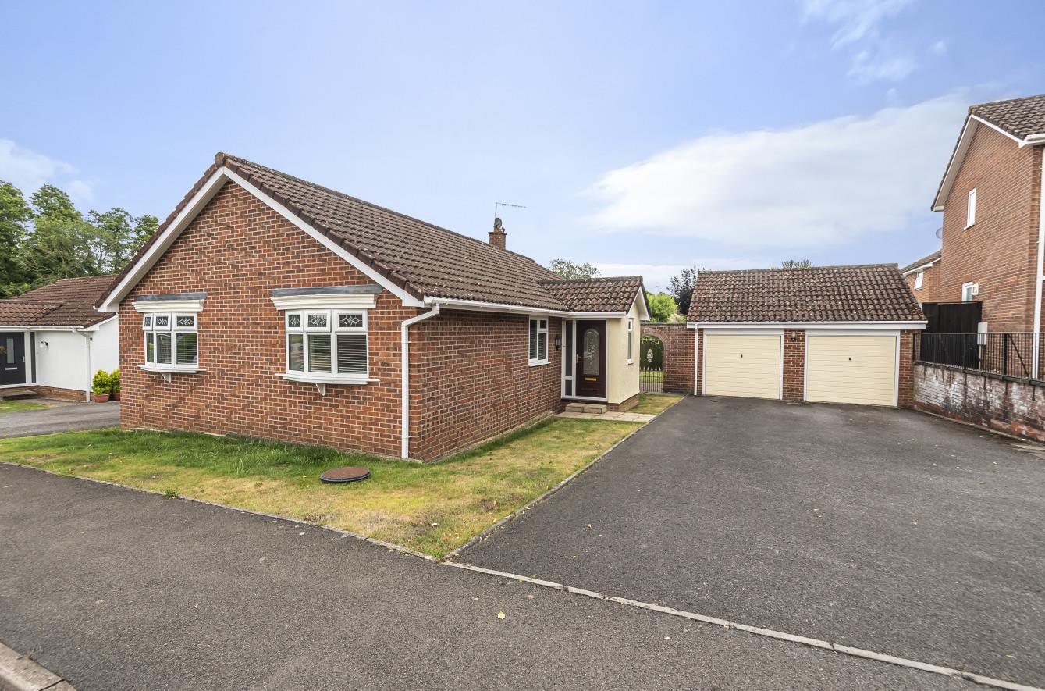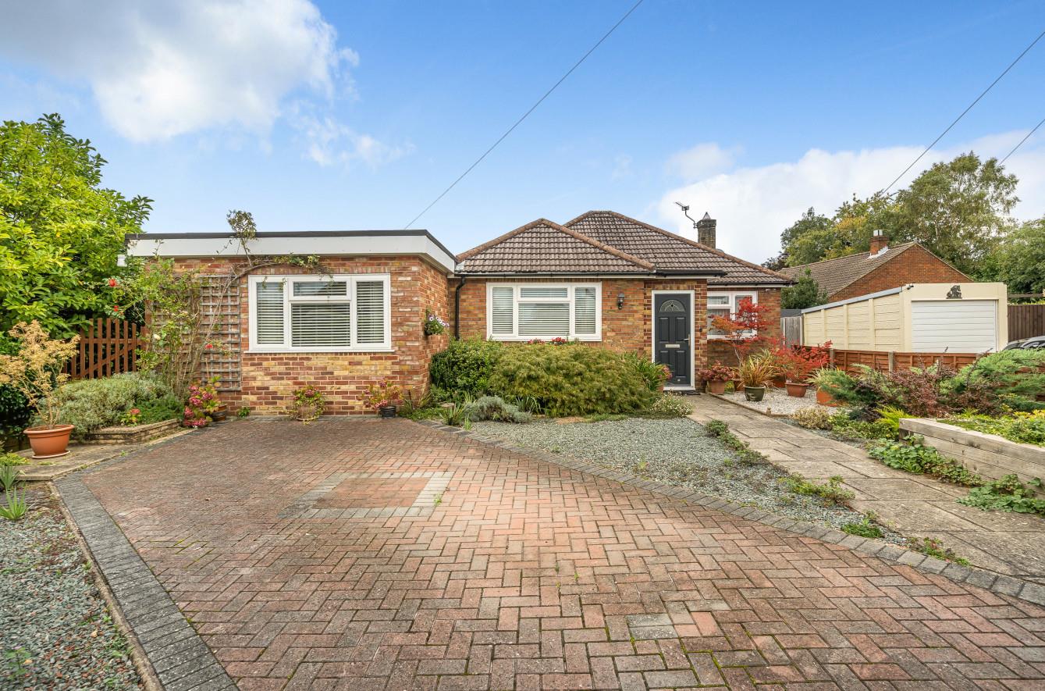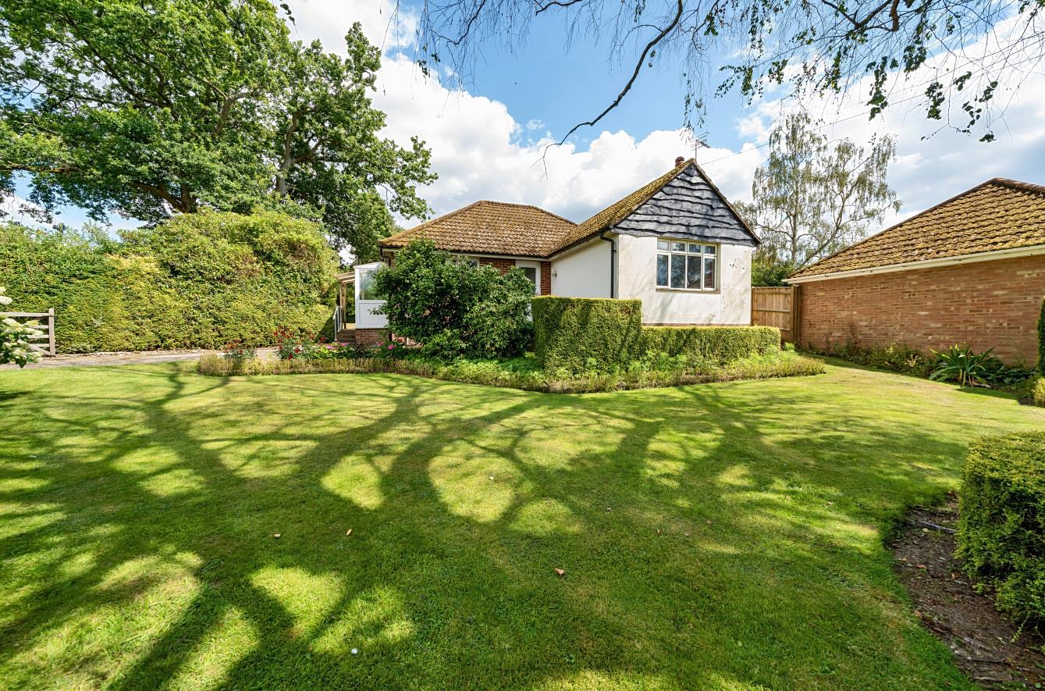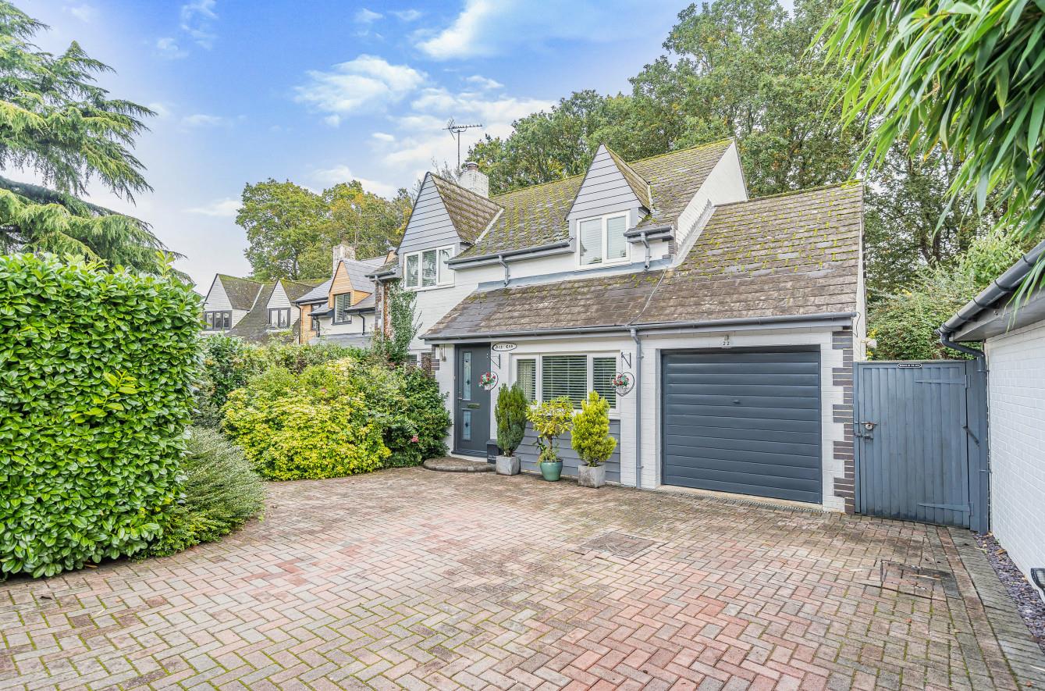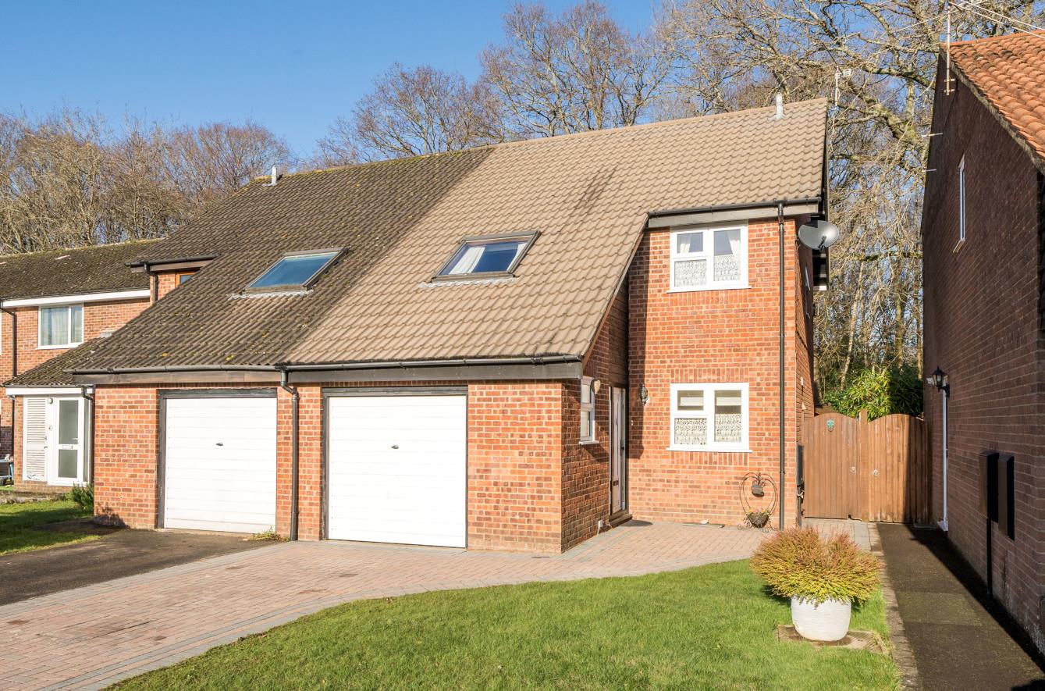Foyle Road
Chandler's Ford £525,000
Rooms
About the property
A modern three bedroom detached bungalow situated on the popular Valley Park development with local shops health practices, public house and woodland walks. The bungalow benefits from an en-suite shower room to the master bedroom and a double glazed conservatory leading from the sitting room. Externally there is a large driveway with double garage and an attractive rear garden.
Map
Floorplan

Accommodation
Ground Floor
Entrance Porch:
Entrance Hall: Access to loft space, built in coats cupboard, built in airing cupboard.
Sitting Room: 14‘3“ x 13‘4“ (4.34m x 4.06m)
Conservatory: 12‘1“ x 8‘11“ (3.68m x 2.72m)
Dining Room: 9‘1“ x 8‘5“ (2.77m x 2.57m) Walk in box bay window.
Kitchen: 10‘8“ by 9‘10“ (3.25m x 3.00m) Space for cooker, space for fridge freezer, space for fridge, built-in storage cupboard, wall mounted boiler.
Bedroom 1: 12’4” x 9’2” (3.76m x 2.79m) Range of built-in furniture incorporating hanging, cupboard and drawer space.
En-Suite: 9‘9“ x 2‘6“ (2.97m x 0.76m) Comprising shower cubicle, wash hand basin, WC.
Bedroom 2: 11‘ x 9'9" (3.35m x 2.97m)
Bedroom 3: 9‘1“ x 8‘1“ (2.77m x 2.46m)
Bathroom: 6'5" x 5'7" (1.96m x 1.70m) Comprising bath with shower over, wash hand basin, WC.
Outside
Front: Area laid to lawn, side pedestrian access to rear garden, driveway providing off road parking.
Rear Garden: Measures approximately 36’ x 30’ and comprises two lawned areas, block paved patio area, planted beds, mature hedge row.
Garage: 19’ x 18’ 5" (5.79m x 5.61m) Twin doors, power and light, space and plumbing for washing machine, door to rear garden.
Other Information
Tenure: Freehold
Approximate Age: 1993
Approximate Area: 1029sqft/96sqm
Sellers Position: Found a property to purchase
Heating: Gas central heating
Windows: UPVC double glazing
Loft Space: Partially boarded with ladder and light connected
Infant/Junior School: St Frances Primary School
Secondary School: Toynbee Secondary School
Local Council: Eastleigh Borough Council - 02380 688000
Council Tax: Band E - £2292.92 22/23
