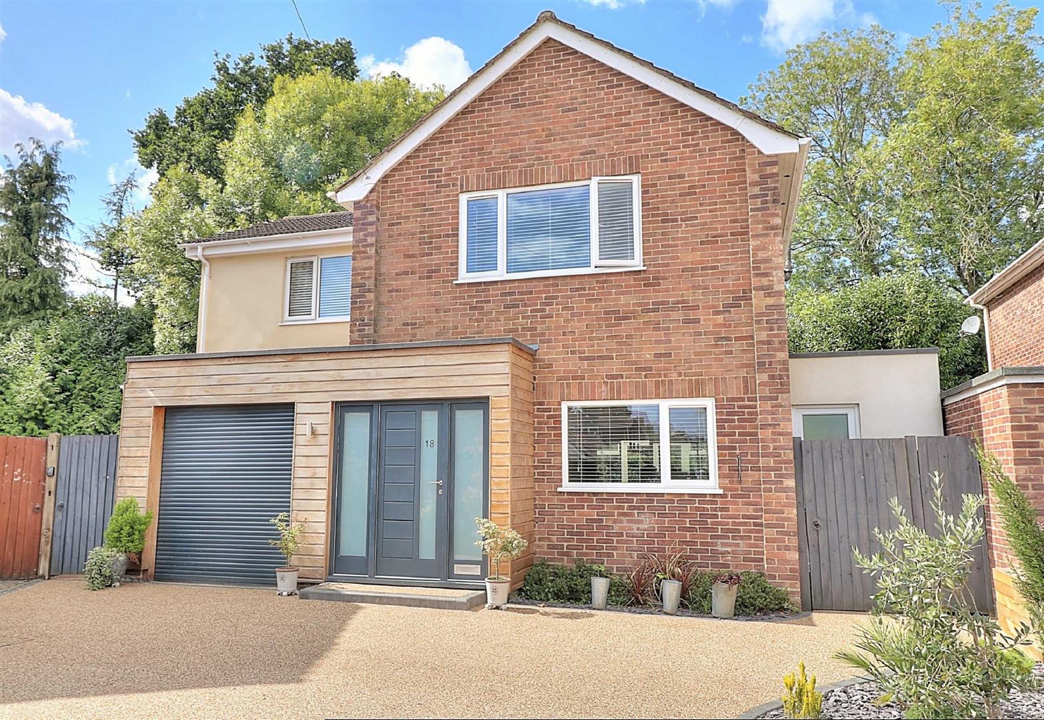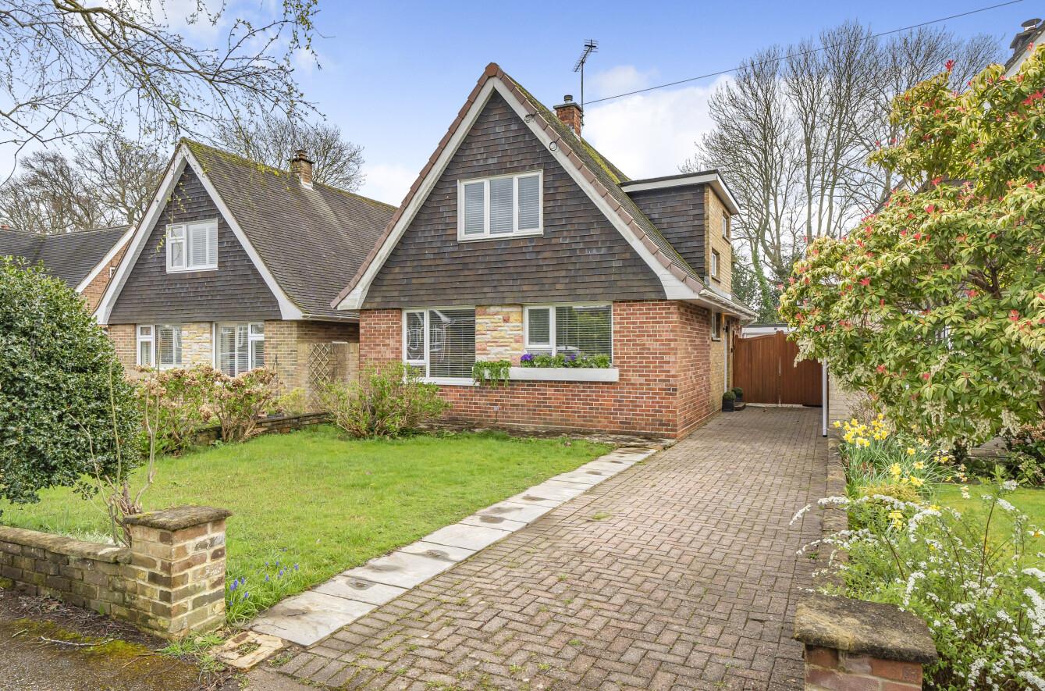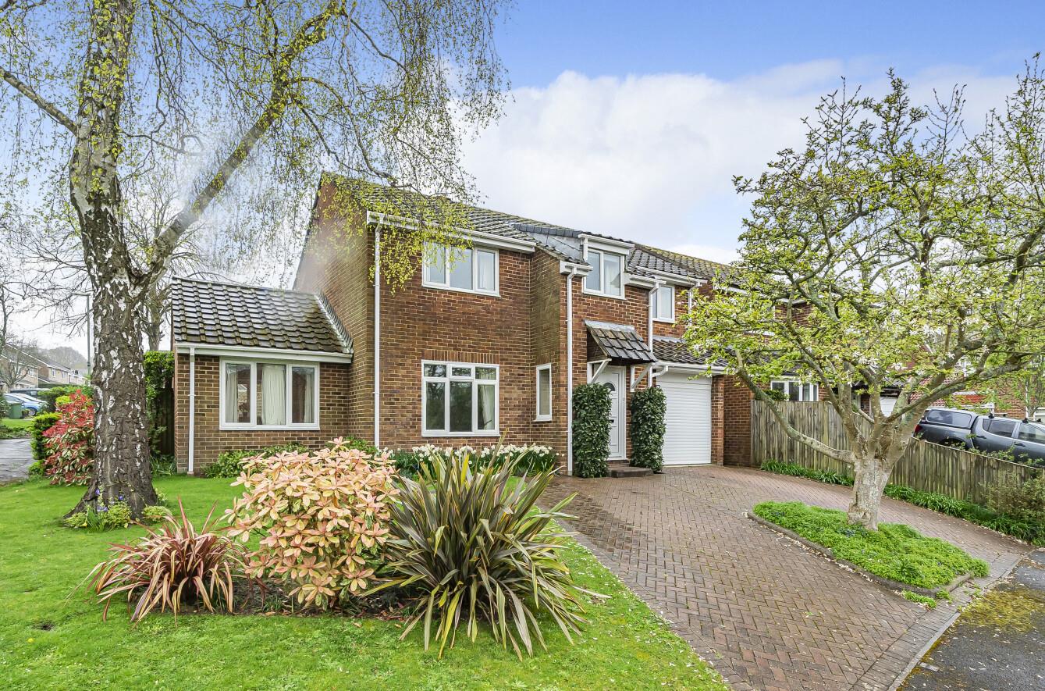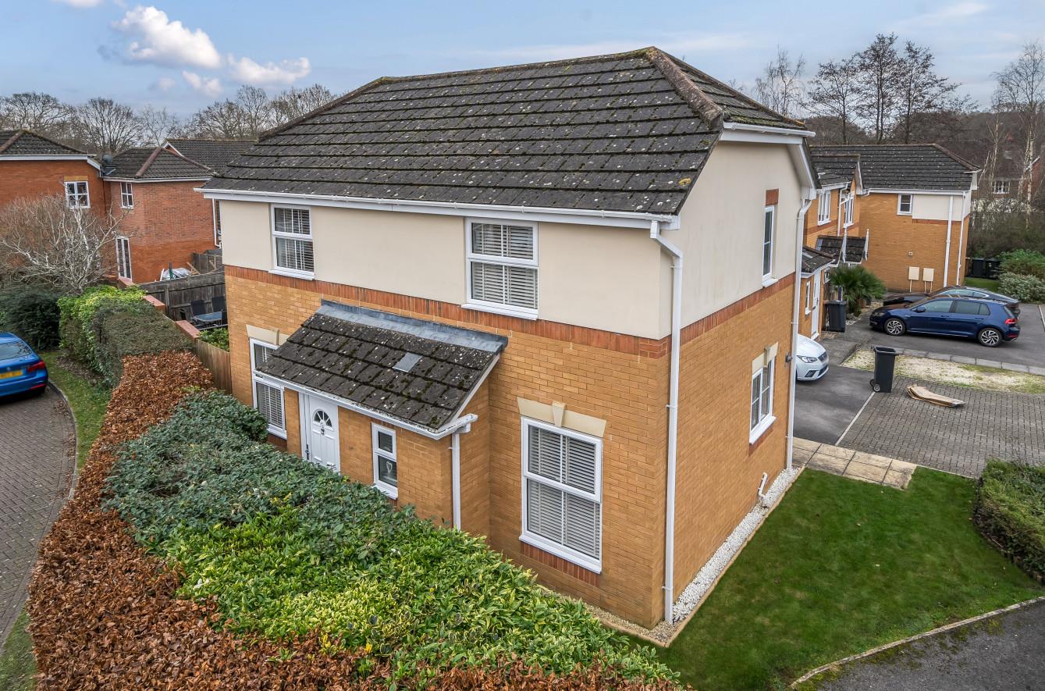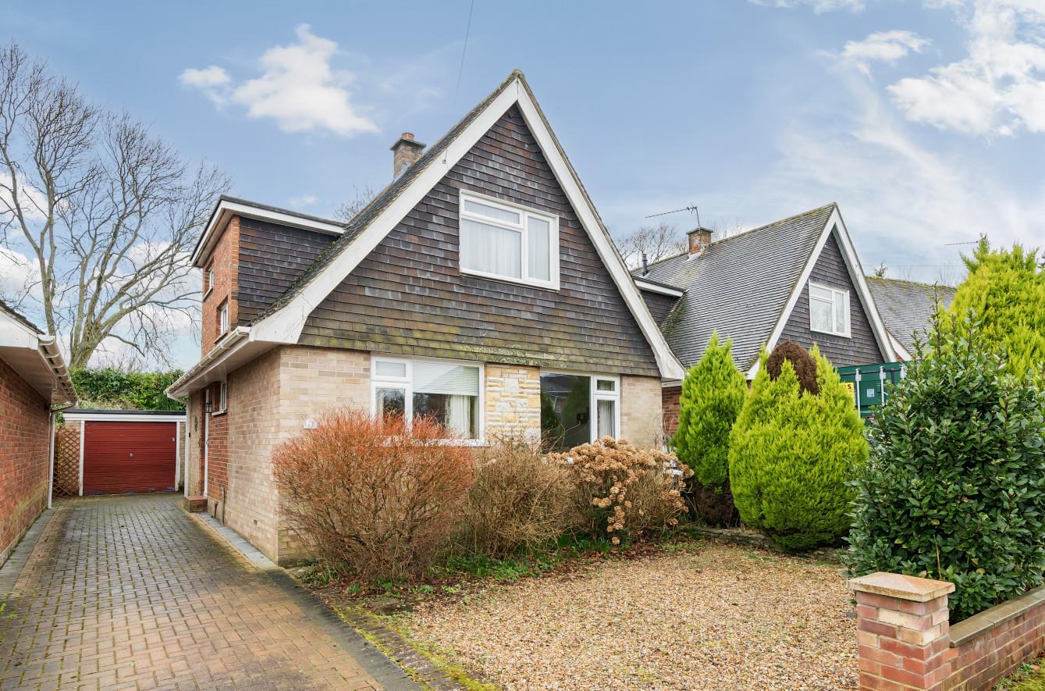Heathlands Road
Chandlers Ford £640,000
Rooms
About the property
A magnificent four bedroom detached family home, fully modernised to a stylish contemporary design. On the ground floor the property affords a host of wonderful attributes to include underfloor heating throughout, a stunning open plan kitchen with dining and family room. The property has been extended to include a formal sitting room, study and utility. On the first floor the master bedroom has a feature vaulted ceiling and modern en-suite with three further good size bedrooms and family bathroom. Heathlands Road is a quiet cul-de-sac located in the heart of Chandlers Ford and is conveniently placed for access to all amenities that the area has to offer. The rear garden affords a pleasant westerly aspect and measures approximately 60' x 27' enjoying a good degree of privacy.
Map
Floorplan

Accommodation
Ground Floor
Reception Hall: Stairs to first floor, tiled floor.
Sitting Room: 17'3" x 11'8" (5.26 x 3.56) A triple aspect room with bi-fold doors to the rear garden, feature wall with display niches and tv housing.
Kitchen/Dining/Family Room: Family/Sitting Area: 13'10" x 9'6" (4.22m x 2.90m). Tiled floor.
Kitchen/Dining Room: 16' x 14'7" (4.88m 4.45m). The kitchen benefits from a comprehensive range of modern cream gloss units and island unit with two integrated fridges and cupboards. Integrated dishwasher, Neff electric double oven, Neff induction hob with extractor hood over, space for table and chairs, tiled floor, patio doors to conservatory.
Conservatory: 12'0" x 6'2"(3.66 x 1.88) Tiled floor.
Cloakroom: White suite with chrome fitments comprising wash hand basin, w.c., tiled floor.
Utility Room: 14'0" x 5'0" (4.27 x 1.52) Space and plumbing for appliances, door to front, tiled floor.
Study Area: 8'4" x 5'0" (2.54 x 1.52) Tiled floor.
First Floor
Landing: Hatch to loft space, airing cupboard.
Bedroom 1: 13'6" x 10'2" (4.11 x 3.10) Feature vaulted ceiling, range of fitted wardrobes.
En-suite: Modern white contemporary suite comprising double shower cubicle with glazed screen, wash hand basin, w.c., tiled floor.
Bedroom 2: 13'5" x 10'0" (4.09 x 3.05) Fitted wardrobes.
Bedroom 3: 11'2" x 8'10" (3.40 x 2.69)
Bedroom 4: 11'0" x 6'11" (3.35 x 2.11)
Bathroom: 6'5" x 5'5" (1.96 x 1.65) Modern white suite with chrome fitments comprising bath with shower unit over and glazed screen, wash hand basin, w.c., tiled walls and floor, inset mirror.
Outside
Front: The property benefits from an attractive resin bound stone overlay driveway, planted borders with slate chipping and sleeper edging, side gate to rear garden.
Rear Garden: The rear garden measure approximately 60' x 27' and is laid mainly to lawn with flower and shrub borders and enclosed by hedging and fencing.
Storage Room: To the front of the property is a storage room with electric roller door housing the boiler.
Other Information
Tenure: Freehold
Approximate Age: 1960's
Approximate Area: 134sqm/1442sqft (Details taken from EPC)
Sellers Position: Has found a property to purchase
Heating: Gas central heating. Radiators to first floor. Underfloor heating to ground floor. (Excluding conservatory).
Windows: UPVC double glazing / Sitting room is aluminium
Infant/Junior School: Chandlers Ford Infant/Merdon Junior School
Secondary School: Thornden Secondary School
Council Tax: Band D - £1,876.09 22/23
Local Council: Eastleigh Borough Council - 02380 688000
