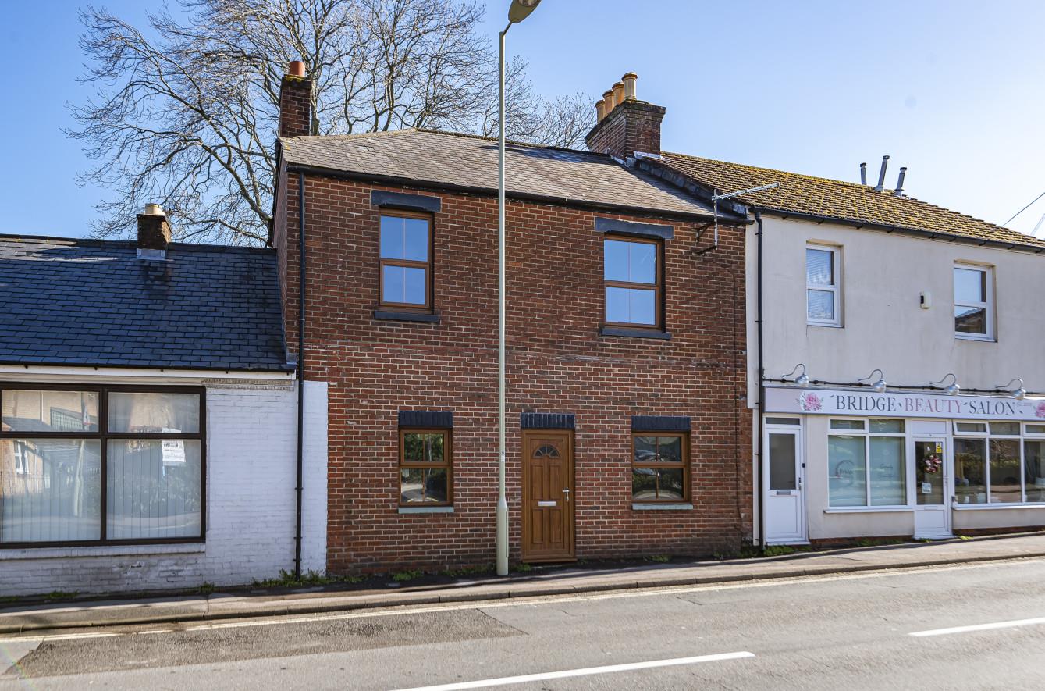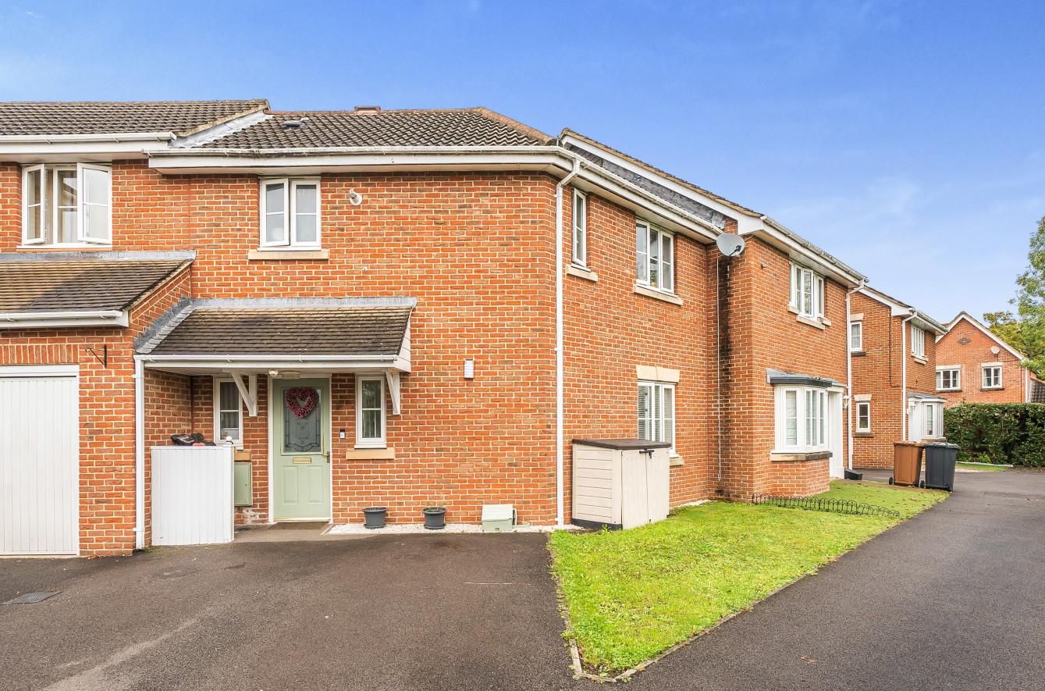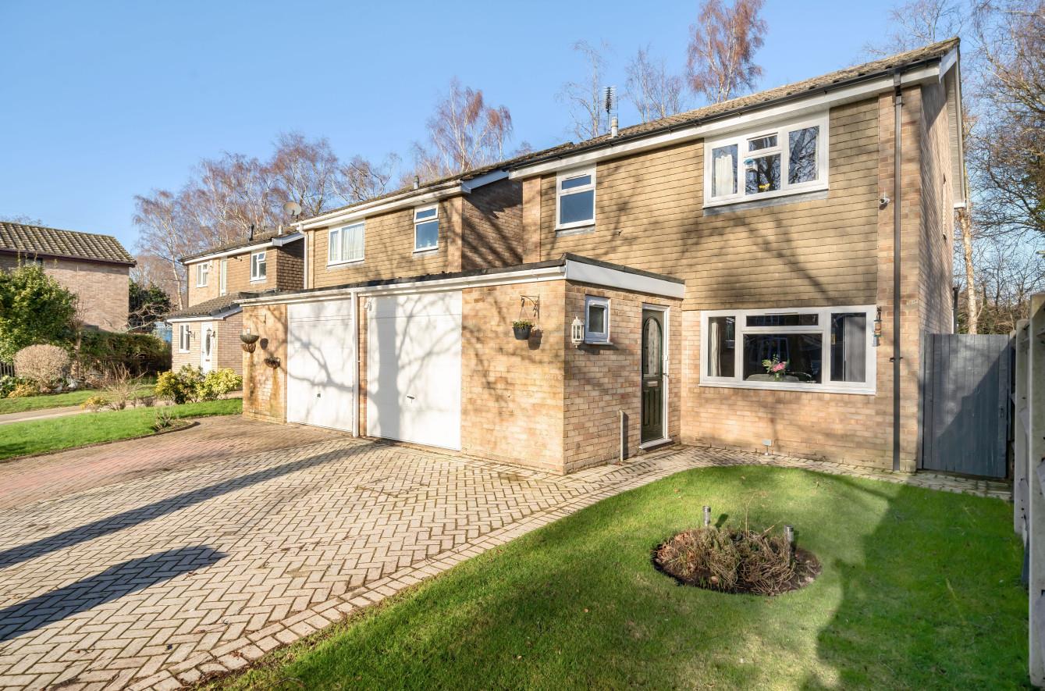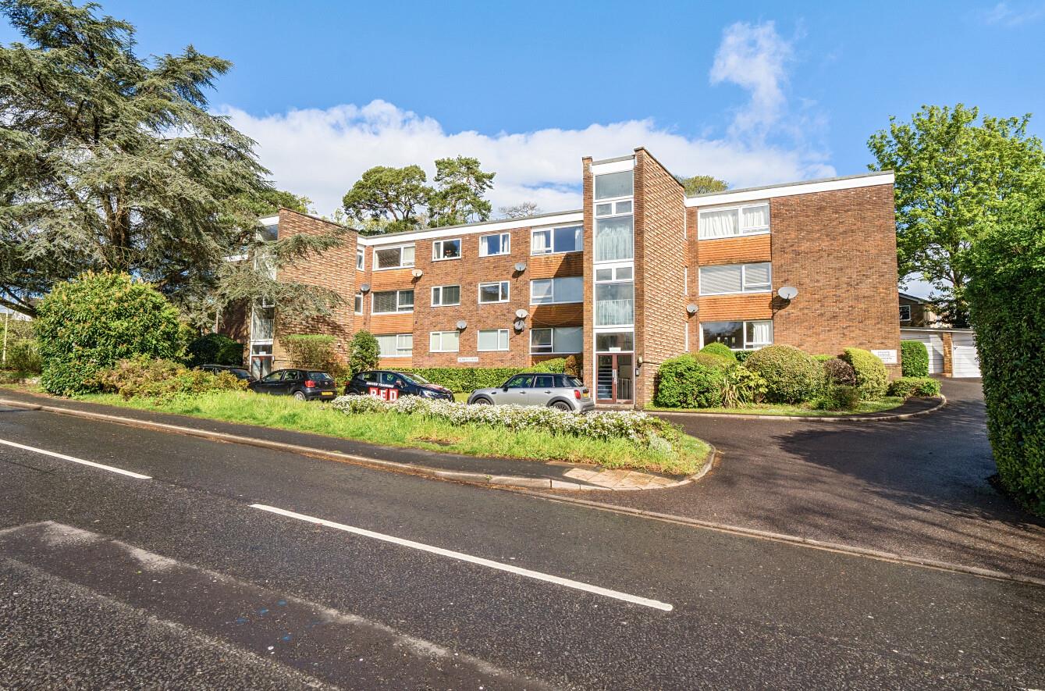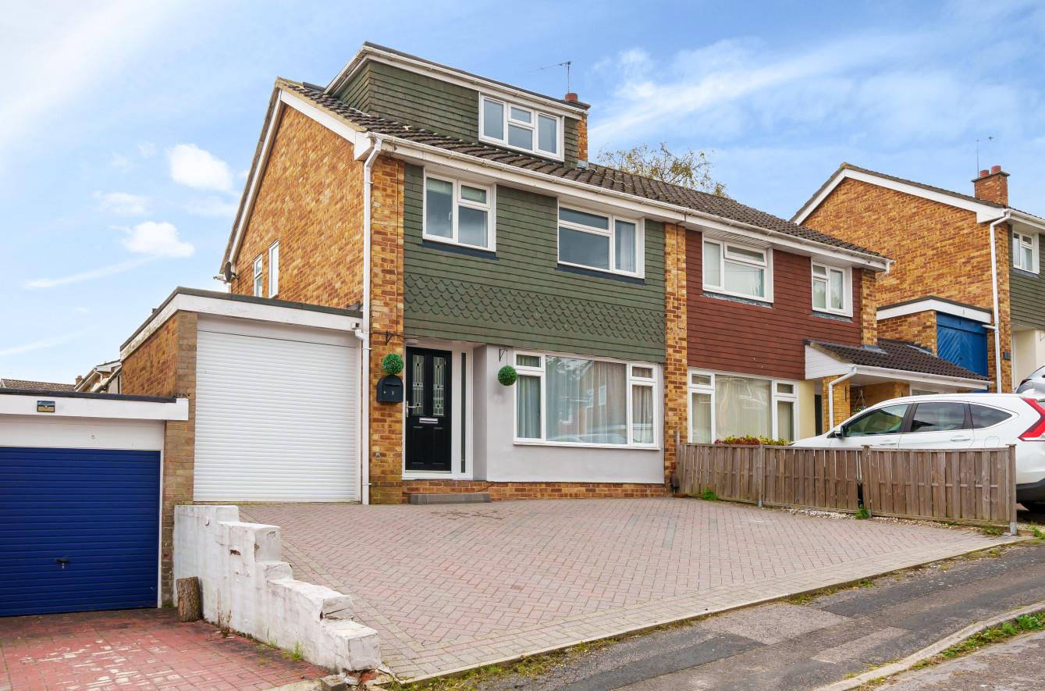Hursley Road
Chandler's Ford £325,000
Rooms
About the property
A delightful character cottage benefiting from spacious well proportioned rooms, the centre piece of which is a stunning open plan living space and kitchen. The ground floor also provides an additional room which could be used as a fourth bedroom, playroom or study. On the first floor are three spacious bedrooms and bathroom and to the rear is an attractive courtyard style garden. The property still retains much of its charm with period fireplaces and stripped wooden floors and is conveniently situated close to the centre of Chandlers Ford.
Map
Floorplan

ACCOMODATION
Ground Floor
Sitting/Dining Room: 23'10" x 12'10" (7.26m x 3.91m) With brick chimney breasts at either end of the room providing an open fireplace in the sitting area.
Kitchen Area: 15'4" x 8'8" (4.67m x 2.64m) Range of units and work surfaces, Range oven, plumbing for washing machine, space for fridge freezer, space and plumbing for dishwasher.
Rear Hallway: Stairs to first floor with cupboard under, door to rear garden.
Study/Bedroom 4: 10'9" x 9'5" (3.28m x 2.87m) Feature fireplace, cupboard housing boiler, further storage cupboards.
First Floor
Landing: Access to loft space.
Bedroom 1: 12'4" x 12'2" (3.76m x 3.71m) 12'4" max x 12'2" (3.76m x 3.71m) Feature fireplace, stripped wooden flooring, two built in wardrobes and drawer units.
Bedroom 2: 12'3" x 11'4" (3.73m x 3.45m) 12'3" x 11'4" max (3.73m x 3.45) Feature fireplace, stripped wooden flooring.
Bedroom 3: 11'5" x 9'5" (3.48m x 2.87m) Feature fireplace, stripped wooden flooring.
Bathroom: 11'5" x 8' (3.48m x 2.44m) Four piece bathroom suite containing bath, separate shower cubicle, wash hand basin, WC.
Rear Garden: The attractive courtyard style rear garden measures approximately 33' x 23'. Adjoining the rear of the property is a brick paved terrace. outside tap. The gardens are enclosed by fencing and walling.
Other Information
Tenure: Leasehold
Term of Lease: 1000 years less 10 days from 29th September 1898
Approximate Age: 1900
Approximate Area: 107.8sqm/1160sqft
Sellers Position: No forward chain
Heating: Gas central heating
Windows: UPVC double glazing
Infant/Junior School: Chandler's Ford Infant/Merdon Junior School
Secondary School: Toynbee Secondary School
Local Council: Eastleigh Borough Council 02380 688000
Council Tax: Band A - £1212.38 21/22
