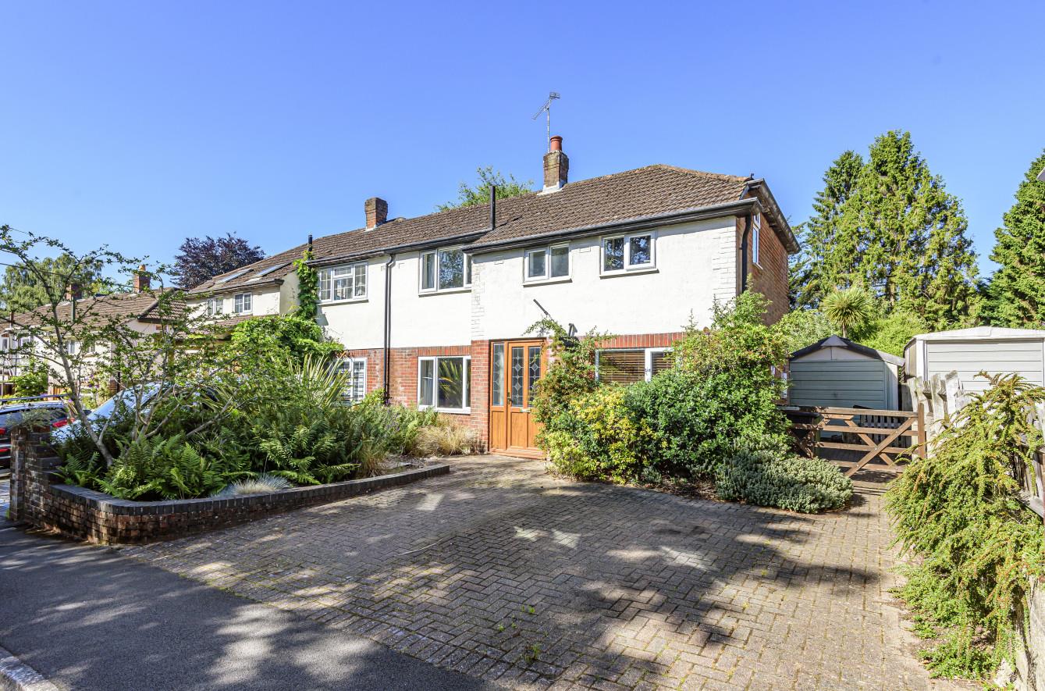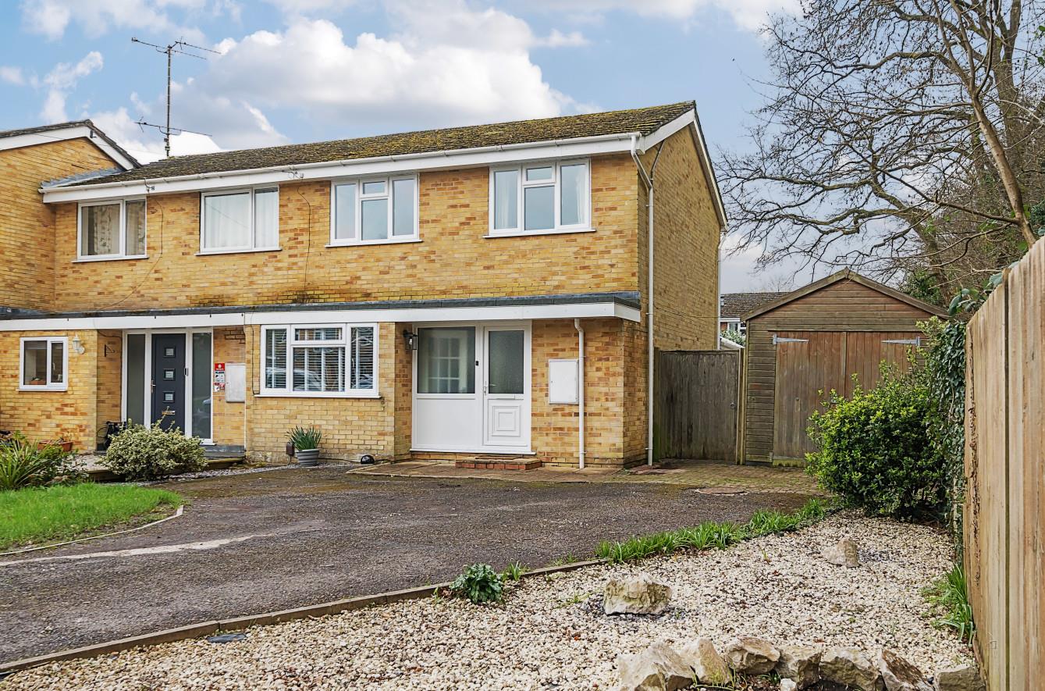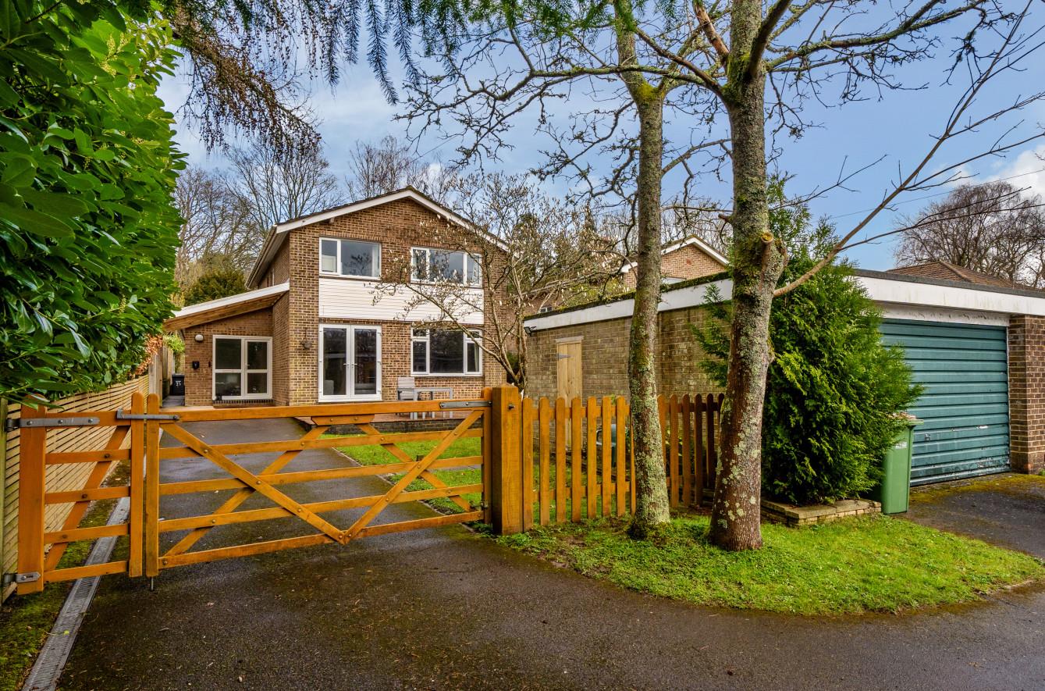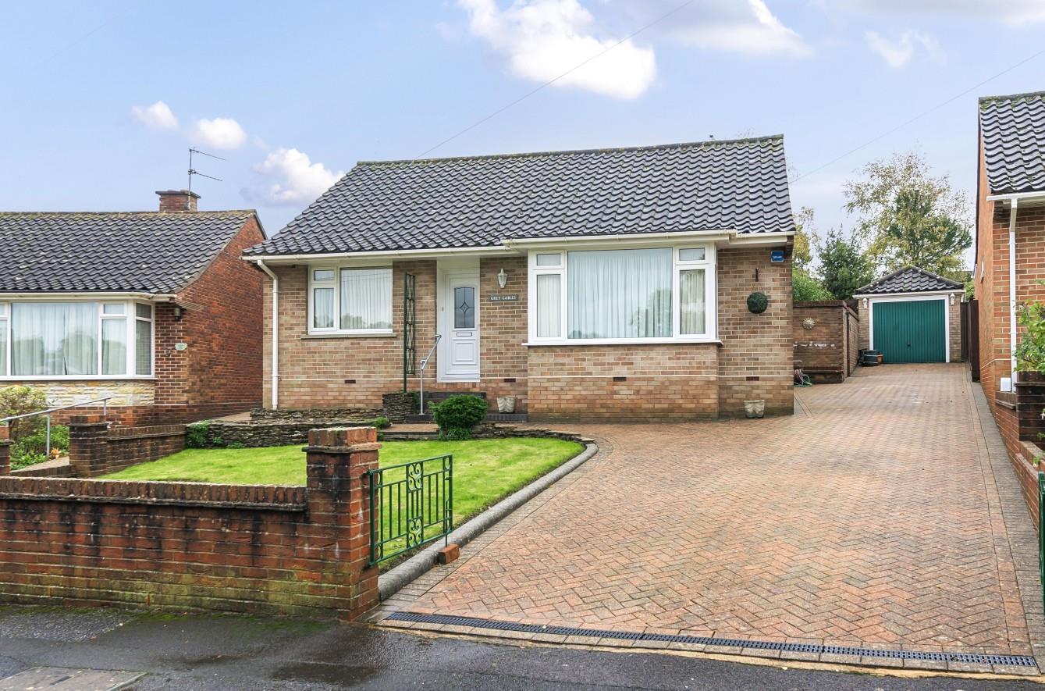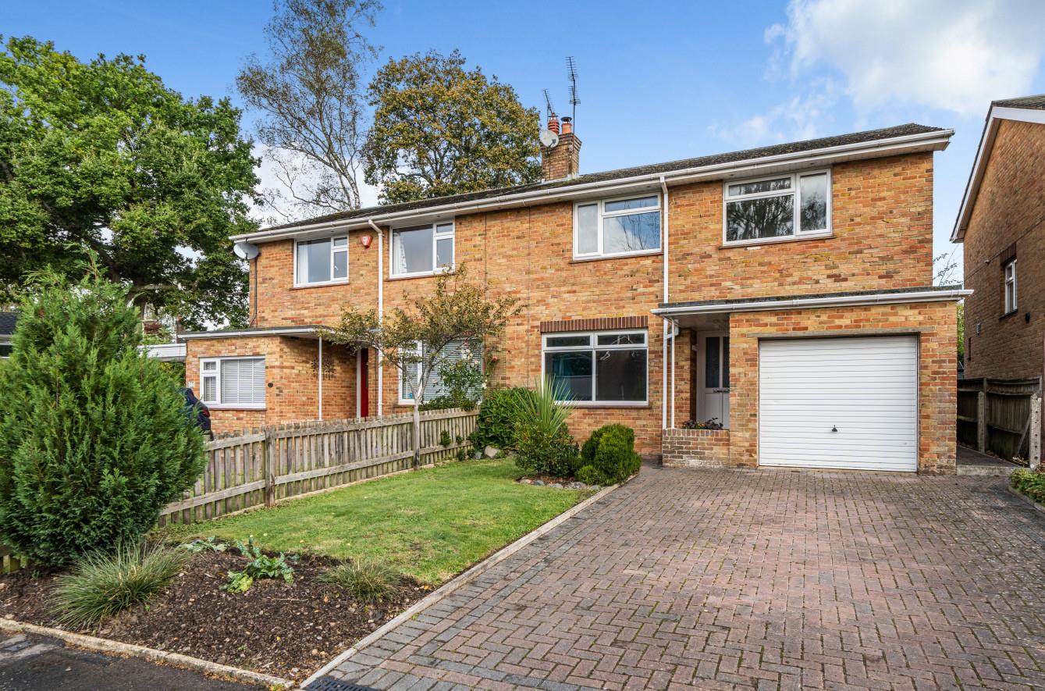Hursley Road
Chandler's Ford £499,000
Rooms
About the property
A well presented three bedroom semi-detached house extended to provide two reception rooms complemented by a kitchen/dining room on the ground floor. The first floor provides three bedrooms and bathroom. The property would also lend itself to further extending (subject to relevant planning permissions) to add a fourth bedroom as others have already done this in the road. A particularly outstanding feature is the rear garden which measures approximately 108ft in length and affords a pleasant south-westerly aspect.
Map
Floorplan

Accommodation
GROUND FLOOR
Reception Hall: Wood block flooring, stairs to first floor.
Sitting Room: 13'11" x 11'3" (4.24m x 3.43m) Fireplace with inset log burner.
Kitchen/Dining Room: 17' x 14'10" x 9' (5.18m x 4.52m x 2.74m) Built in electric double oven, built in five ring gas hob, fitted extractor hood, integrated dishwasher, space for table and chairs, space and plumbing for washing machine, space for tumble dryer, tiled floor.
Family Room: 17'10" x 11'11" (5.44m x 3.63m) Laminate wood flooring, bi-fold doors to rear garden.
FIRST FLOOR
Landing: Hatch to loft space, shelved cupboard with radiator.
Bedroom 1: 14' x 11'4" (4.27m x 3.45m) Dual aspect room.
Bedroom 2: 9' x 8'8" (2.74m x 2.64m)
Bedroom 3: 8'3" x 6'10" (2.51m x 2.08m)
Bathroom: 7'10" x 5'6" (2.39m x 1.68m) White suite with chrome fitments comprising bath with shower unit over, wash hand basin, WC.
Outside
Front: Brick paved driveway affording off street parking with adjacent planted area, five bar gate to side to further brick paved area leading to garage and rear garden.
Rear Garden: Approximately 108' in length and a particularly outstanding feature of the property with a very pleasant south-westerly aspect. Adjoining the house is a gravelled area leading on to a lawn enclosed by flower and shrub borders, sun deck, pathway to further area of garden to the rear which is lawned and enclosed by well stocked flower and shrub borders. The gardens are enclosed by hedging and fencing and offer a good degree of privacy. Two garden sheds.
Other Information
Tenure: Freehold
Approximate Age: 1950's
Approximate Area: 1047sqft/97sqm
Sellers Position: Looking for forward purchase
Heating: Gas central heating (under floor heating in back sitting room)
Windows: UPVC double glazed window
Loft Space: Partially boarded with ladder and light connected
Infant/Junior School: Chandlers Ford Infant/Merdon Junior School
Secondary School: Thornden Secondary School
Council Tax: Band D - £1,876.03 22/23
Local Council: Eastleigh Borough Council - 02380 688000
