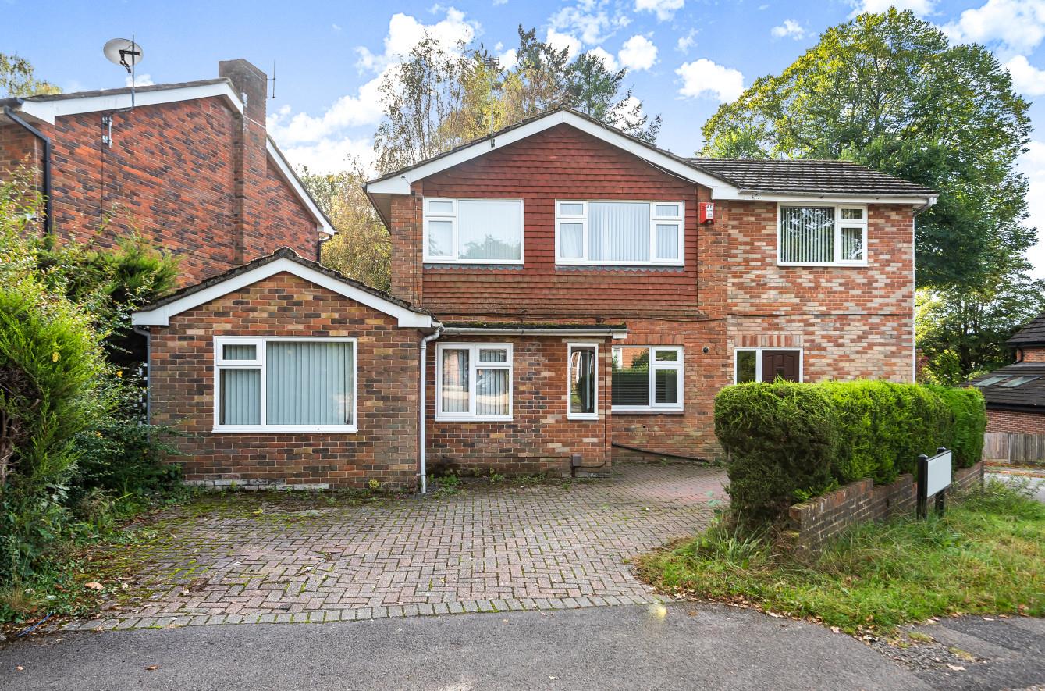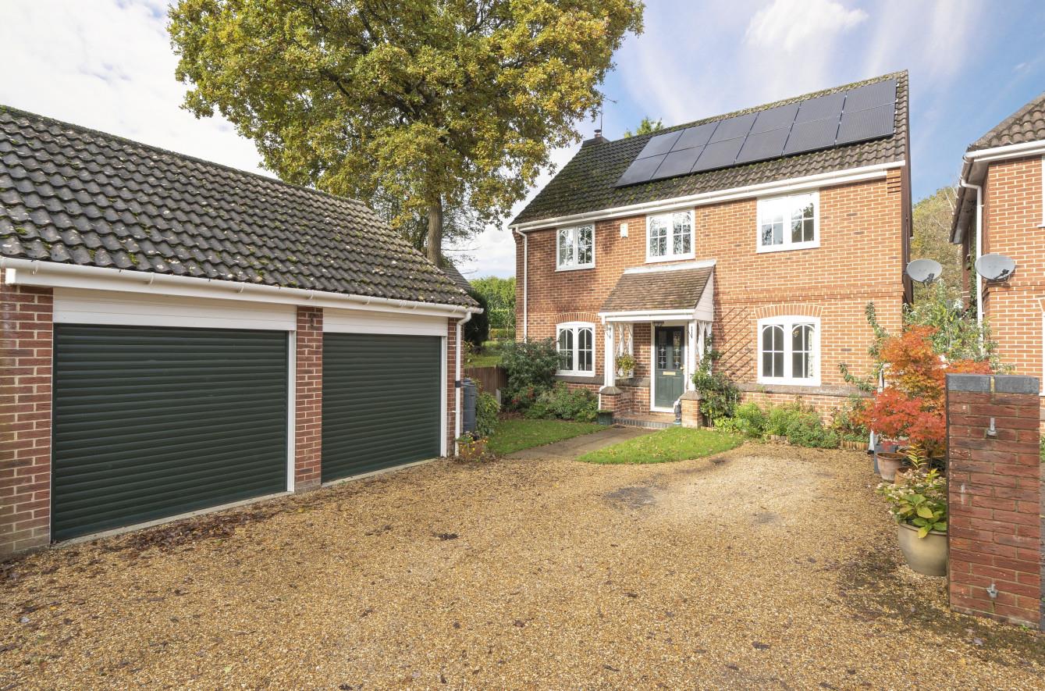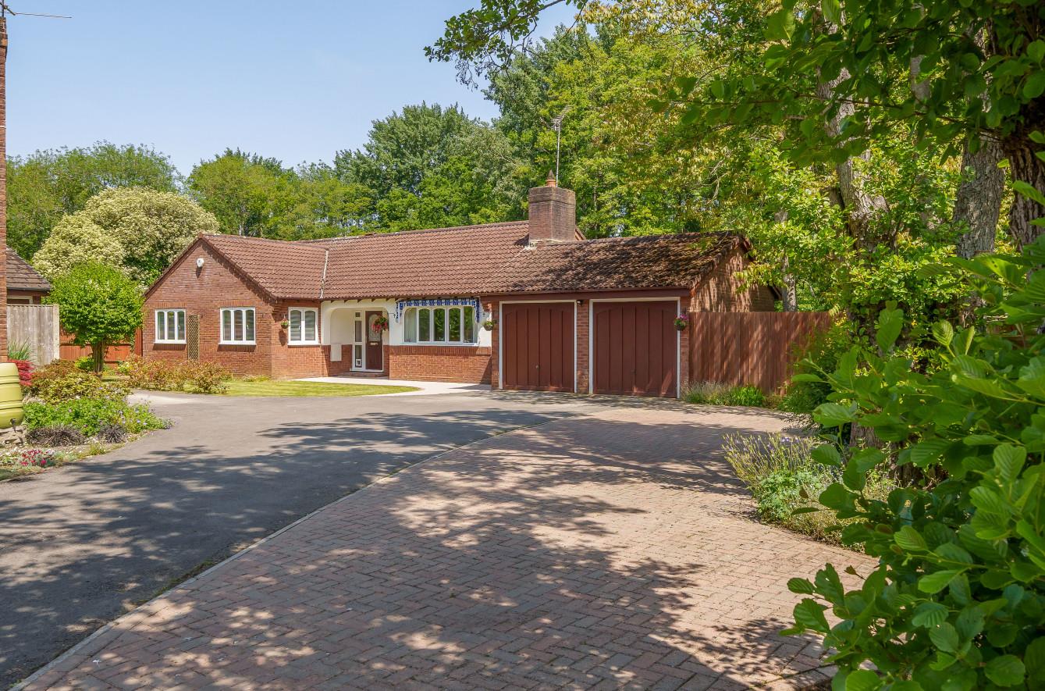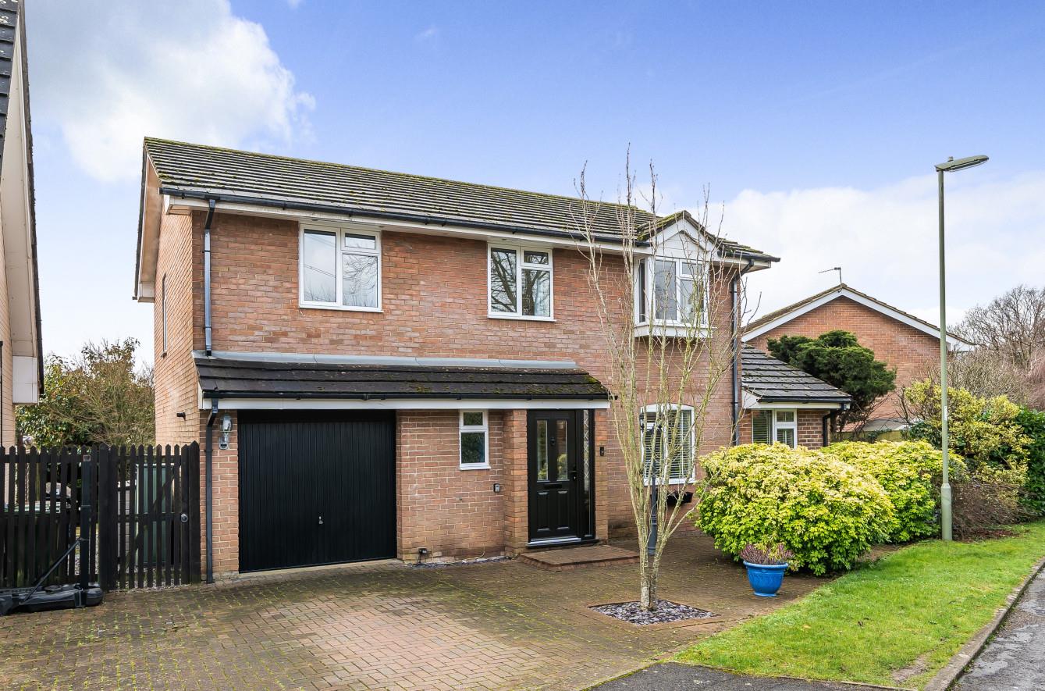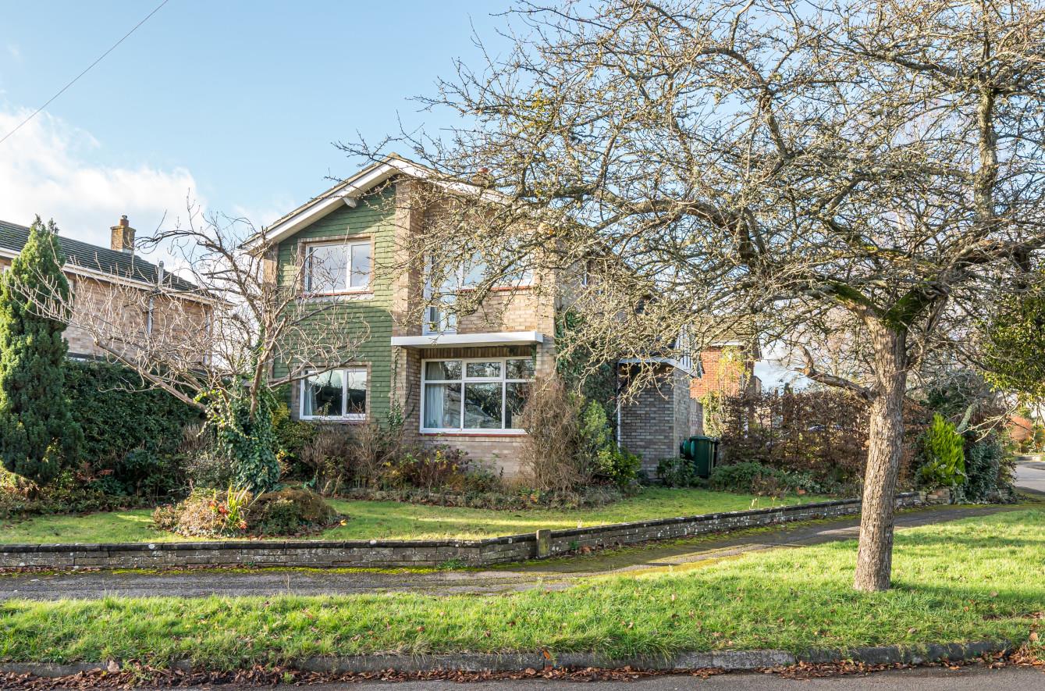Kingsway
Chandlers Ford £650,000
Rooms
About the property
A substantial four bedroom detached family home situated in one of Chandlers Ford's premier roads and within close proximity of the town centre. The property would benefit from some general updating and modernisation but provides flexible accommodation with three ground floor reception rooms along with a shower room, kitchen and utility room. Externally there is a driveway to the front providing off road parking for approximately three vehicles with a further driveway and garage to the rear and a southerly facing enclosed rear garden. Kingsway sits within catchment for Thornden School and the property is offered for sale with no forward chain.
Map
Floorplan

Accommodation
Entrance vestibule:
Entrance Hall: Stairs to first floor, under stairs storage cupboard.
Cloakroom: 7'5" x 3'5" (2.26m x 1.04m) Comprising low level w.c., wash hand basin.
Sitting Room: 19'11" max x 16'10" max (6.07m max x 5.13m max) Fireplace surround and hearth with fitted gas fire.
Kitchen: 10’8” x 9’4” (3.25m x 2.84m) Built in electric oven, built in four ring electric hob, integrated extractor hood, integrated fridge freezer, integrated dishwasher, boiler in cupboard.
Dining Room: 11'2" x 11' (3.40m x 3.35m)
Lobby: 6'1" x 3'7" (1.85m x 1.09m) Space and plumbing for washing machine.
Shower Room: 4'5" x 3'7" (1.35m x 1.09m) Comprising shower in cubicle.
Family Room: 14'10" x 9'2" (4.52m x 2.79m)
Utility Room: 7'9" x 5'6" (2.36m x 1.68m) Space and plumbing for washing machine, space for tumble dryer.
FIRST FLOOR
Landing: Access to loft space.
Bedroom 1: 22'9" max x 10'6" max (6.93m max x 3.20m max) Fitted wardrobes.
En-Suite: 11' max x 4'3" (3.35m max 1.30m) Comprising shower in cubicle, wash hand basin, w.c., bidet, built in airing cupboard.
Bedroom 2: 12' x 10'1" (3.66m x 3.07m) Fitted furniture incorporating wardrobe space, cupboards, shelving and drawers.
Bedroom 3: 10' x 7'5" (3.05m x 2.26m) Fitted wardorbes.
Bedroom 4: 9'5" x 7'5" (2.87m x 2.26m) Built in storage cupboard.
Bathroom: 6'5" x 6'1" (1.96m x 1.85m) Comprising bath with shower over, wash hand basin, w.c.
Outside
Front: There is a block paved driveway providing off road parking for approximately three vehicles, outside tap.
Rear Garden: Immediately to the rear of the property is a paved patio area and area laid to timber deck with steps leading to a gate that provides access to the rear driveway and detached garage. There is a further gate providing access to the rear garden which measures approximately 48' x 25' with further area to the rear. The garden is mainly laid to lawn with mature bushes and shubs whilst the area to the rear has been left as a wild garden with a couple of mature trees.
Garage: 17'1" x 9'2" (5.21m x 2.79m) With up and over door, power and light.
Other Information
Tenure: Freehold
Approximate Age: 1960's
Approximate Area: 154sqm/1654sqft
Sellers Position: No forward chain
Heating: Gas central heating
Windows: UPVC double glazed windows
Loft Space: Partially boarded with ladder and light connected
Infant/Junior School: Chandlers Ford Infant/Merdon Junior School
Secondary School: Thornden Secondary School
Council Tax: Band E - £2,222.70 21/22
Local Council: Eastleigh Borough Council - 02380 688000
