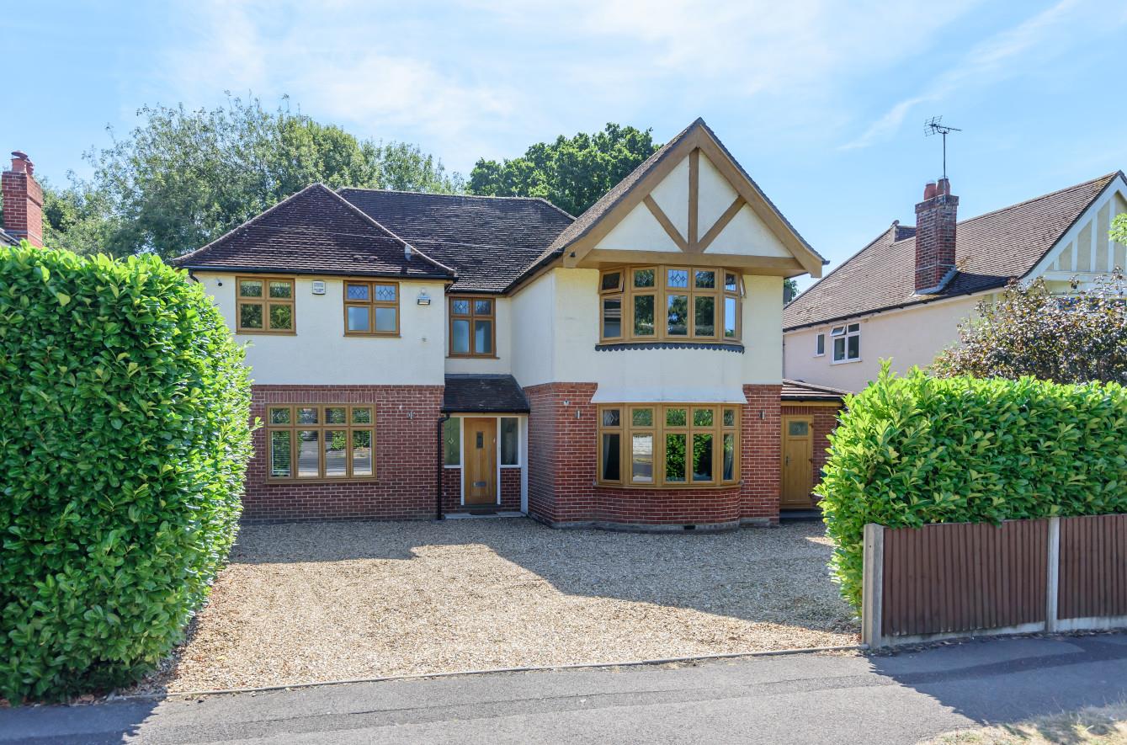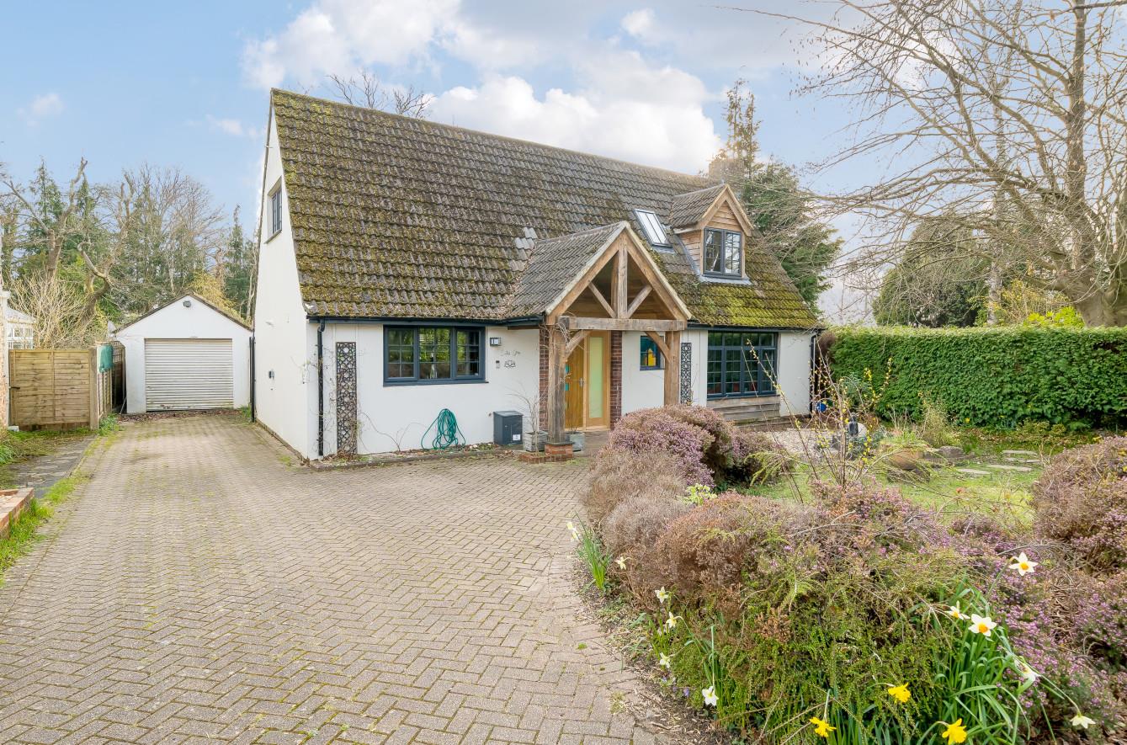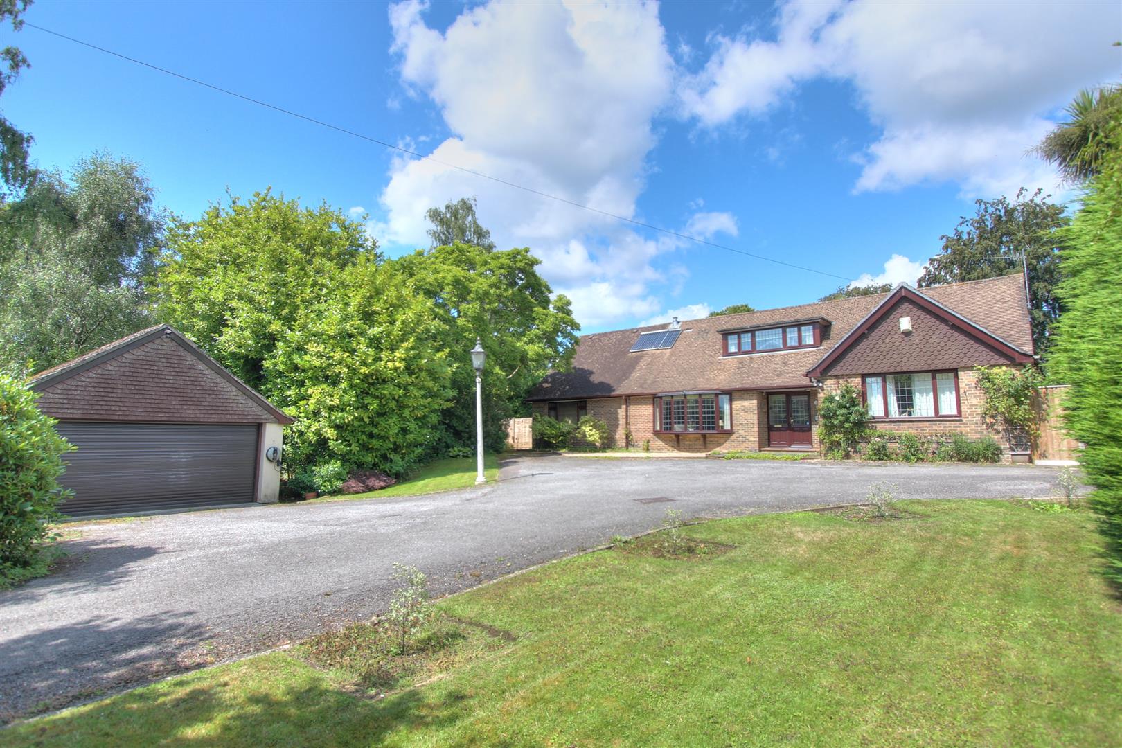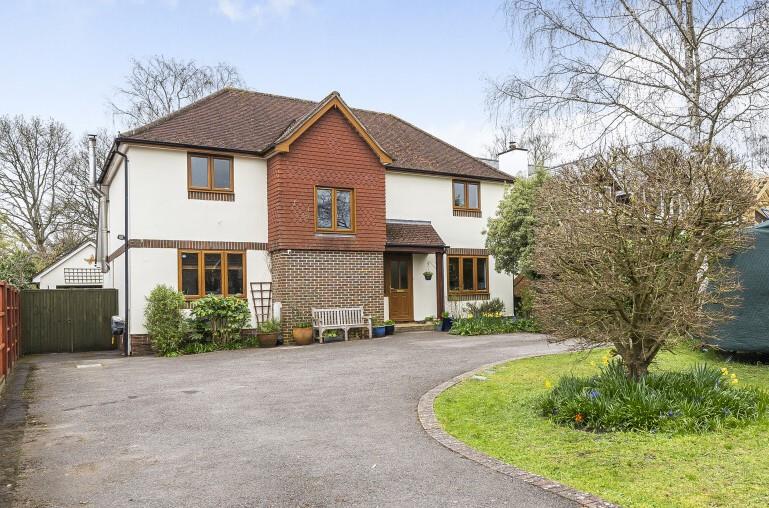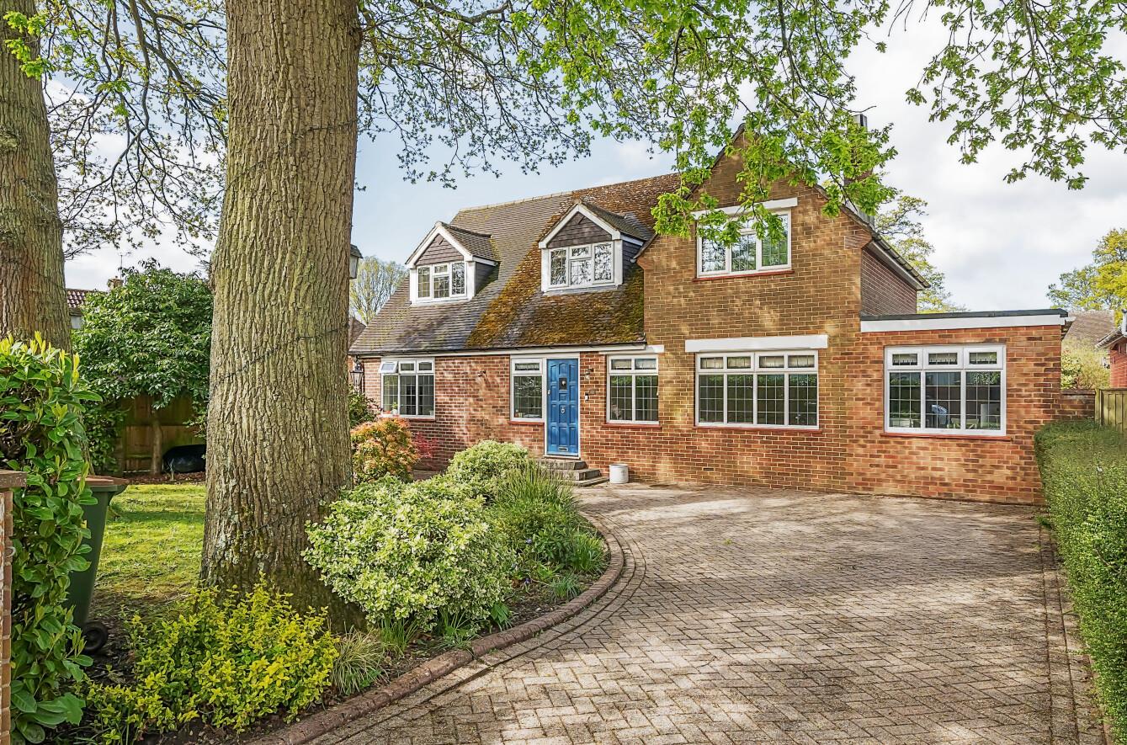Kingsway
Chandler's Ford £1,150,000
Rooms
About the property
A magnificent five bedroom detached family home providing accommodation of approximately 2437sqft. The property is presented in immaculate and stylish fashion throughout the centrepiece of which is the stunning kitchen/dining/family room measuring approximately 37'4" x 23'4" stretching across the back of the house and opening onto the garden. The kitchen area itself has been re-fitted with a comprehensive range of modern units and complementing the ground floor is a sitting room, study, utility room and gym/storage space. On the first floor are five good sized bedrooms and modern re-fitted bathroom and shower room. The total plot extends to approximately 0.2 of an acre with an attractive rear garden measuring approximately 105' in length. Kingsway is a highly desirable road situated in the heart of Hiltingbury and within walking distance to local schools to include Thornden, the centre of Chandlers Ford, Hiltingbury lakes and bus services to Southampton and Winchester.
Map
Floorplan

Accommodation
Ground Floor
Reception Hall: Stairs to first floor with cupboard under, tiled floor.
Cloakroom: Re-fitted modern white suite with chrome fitments comprising wash basin, wc, tiled floor.
Sitting Room: 14'6" x 14' (4.42m x 4.27m) Bay window, fireplace with inset log burner.
Study/Family Room: 15'2" x 9'9" (4.62m x 2.97m)
Kitchen/Dining/Family Room: 37'4" x 23'4" x 14'8" (11.38m x 7.11m x 4.47m)
Kitchen Area: 23'4" x 11' (7.11m x 3.35m) The kitchen is comprehensively re-fitted with a range of modern white gloss units and granite worktops incorporating island unit and breakfast bar, electric double oven, combination microwave/oven, warming drawers, gas hob with extractor hood over, integrated dishwasher, space for American style fridge/freezer, plinth LED lighting, feature L shaped window overlooking the rear garden.
Dining Area: 14' x 12' (4.27m x 3.66m) Space for table and chairs, patio doors to rear garden and electric blinds.
Sitting Area: 14'8" x 13'7" (4.47m x 4.14m) Space for sofas and chairs, patio doors to rear garden with electric blinds, Cambridge Audio speaker surround sound.
Utility Room: 15' x 7'5" (4.57m x 2.26m) Range of white gloss units, space and plumbing for appliances, gas hob with extractor hood over, airing cupboard, tiled floor, door to rear garden, door to gym,/storage room.
Gym/Storage Room: 19'8" x 7'5" (5.99m x 2.26m) Double doors to front.
First Floor
Landing: 20'8" x 7' (6.30mx 2.13m) Hatch to loft space.
Bedroom 1: 14'6 x 12' (4.42m x 3.66m) Into bay window and up to range of wall to wall fitted wardrobes.
Bedroom 2: 13' x 10'6" (3.96m x 3.20m) Up to fitted wardrobes.
Bedroom 3: 12' x 11'1" (3.66m x 3.38m) Up to fitted wardrobes.
Bedroom 4: 13'10 x 9'3" (4.22m x 2.82m)
Bedroom 5: 10'11" x 10' (3.33m x 3.05m)
Bathroom: 8'2" x 6'6" (2.49m x 1.93m) Re-fitted modern white suite with chrome fitments comprising bath with mixer tap, sperate shower cubicle with glazed screen, double sink unit with cupboards under, wc, tiled walls and floor.
Shower Room: 8'1" x 4'10" (2.45m x 1.47m) Modern white suite with chrome fitments comprising double width walk in shower with glazed screen, wash basin with cupboard under, wc, tiled walls and lfoor.
Outside
The total plot extends to approximately 0.2 of an acre.Front: A good sized gravel driveway affords parking for several vehicles enclosed by hedging, side access to rear garden.
Rear Garden: Approximately 105' in length (average measurement) Adjoining the house is a paved patio leading onto a good sized level lawn enclosed by hedging and fencing, garden shed 17'8" x 10' (5.38m x 3.05m) light and power.
Other Information
Tenure: Freehold
Approximate Age: 1930's
Approximate Area: 226.3sqm/2437sqft
Sellers Position: No forward chain
Heating: Gas central heating
Windows: UPVC double glazing
Loft Space: Fully boarded with ladder and lights connected
Infant/Junior School Chandlers Ford Infant School / Merdon Junior School
Secondary School: Thornden Secondary School
Local Council: Eastleigh Borough Council - 02380 688000
Council Tax: Band E - £2292.92 22/23
