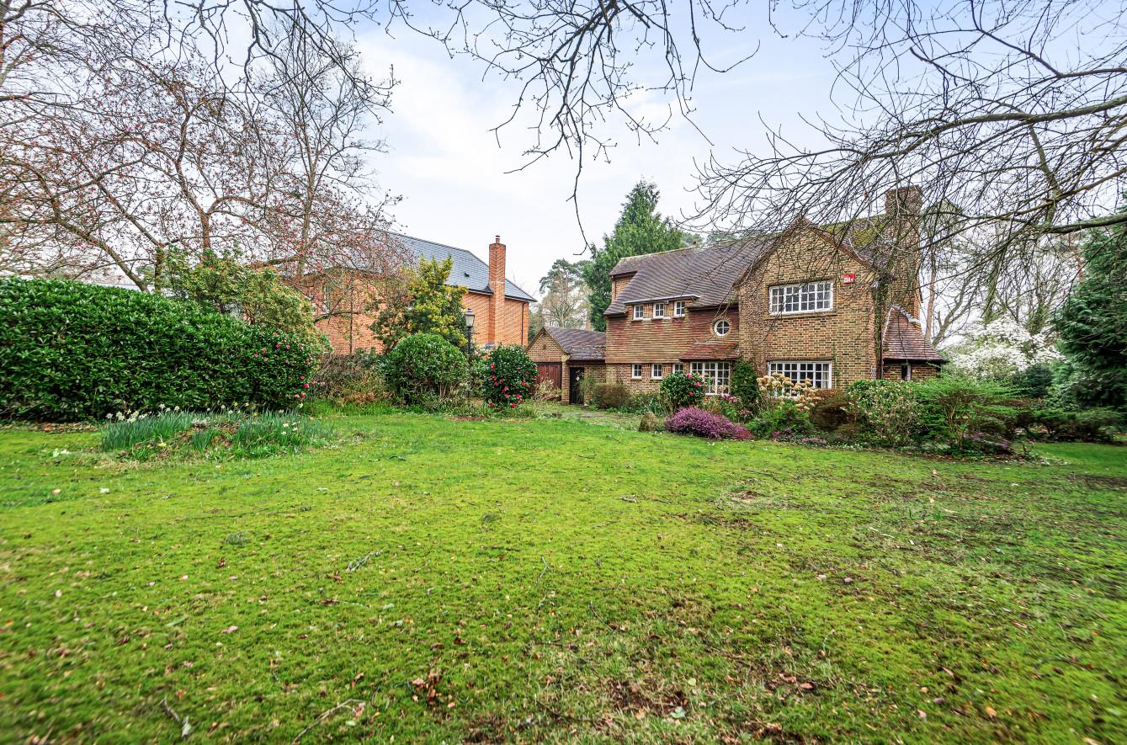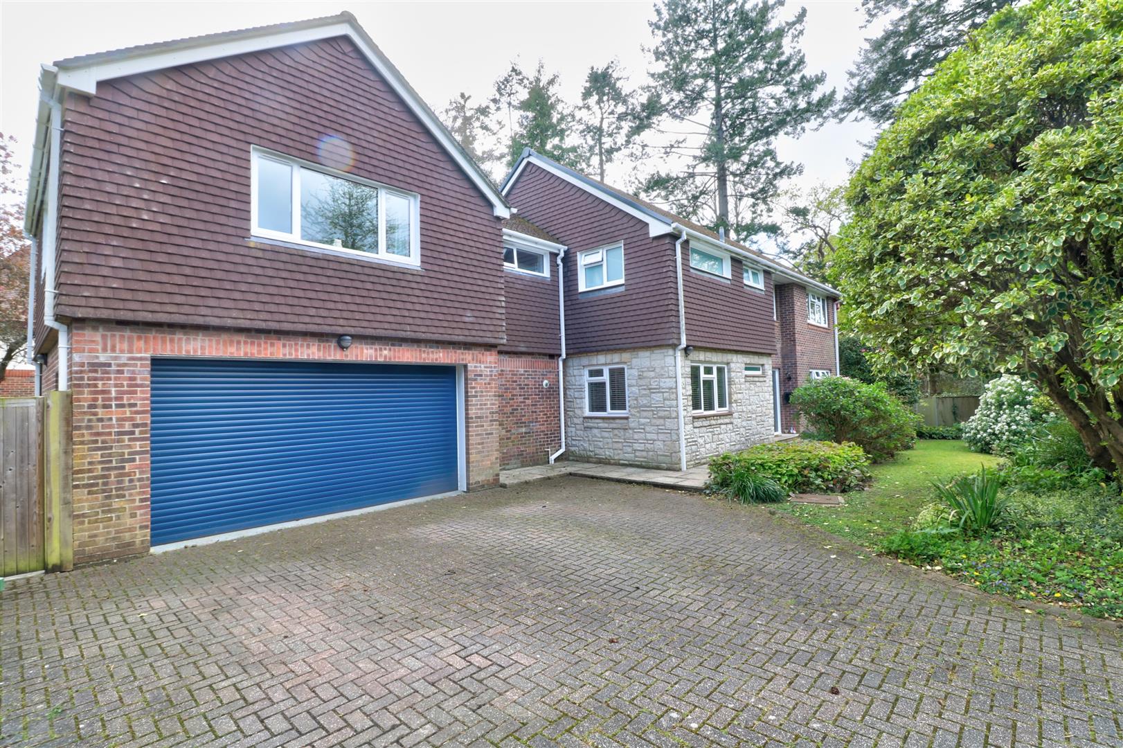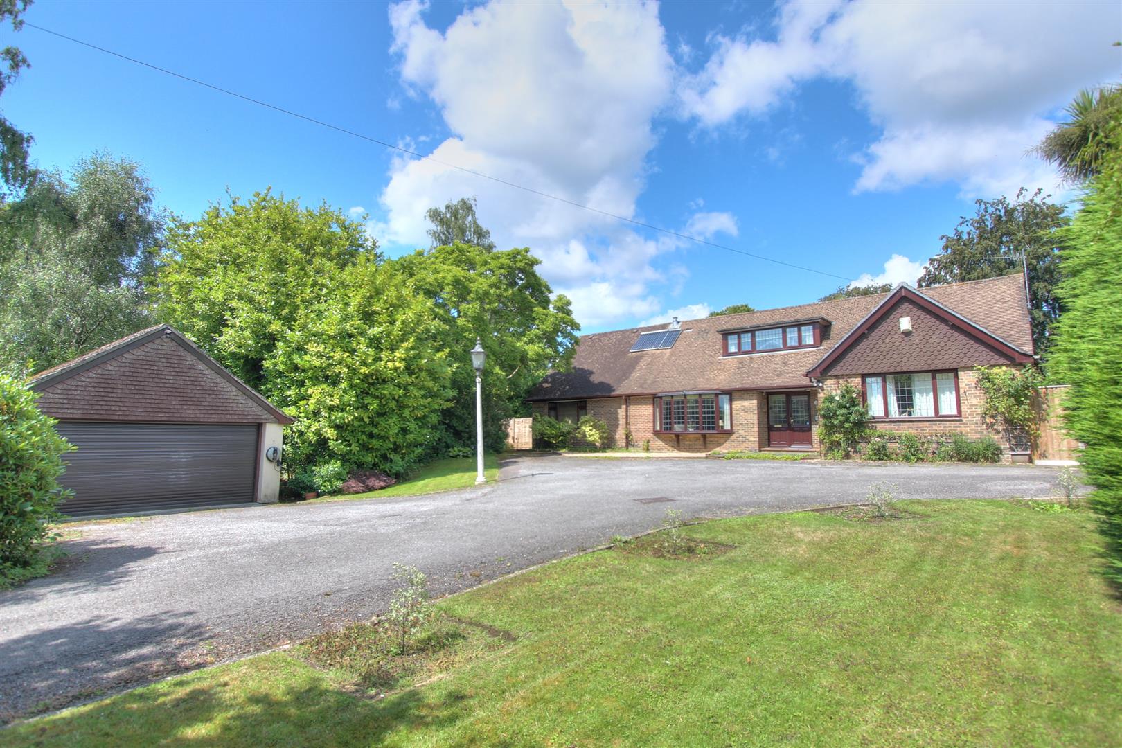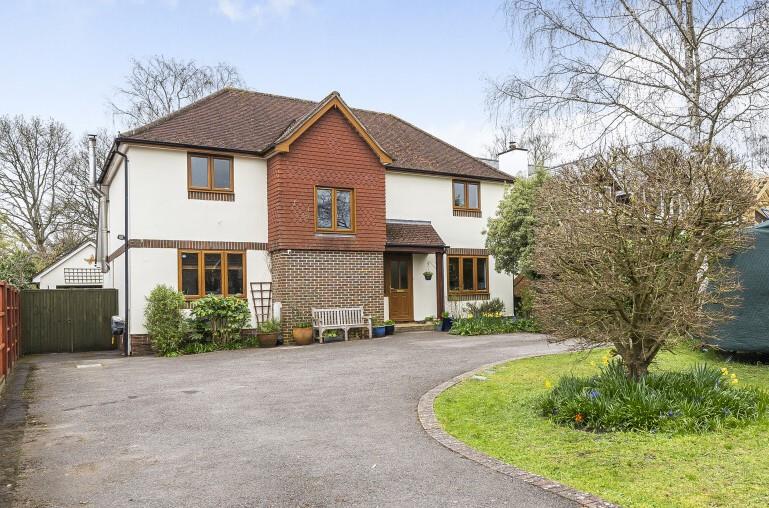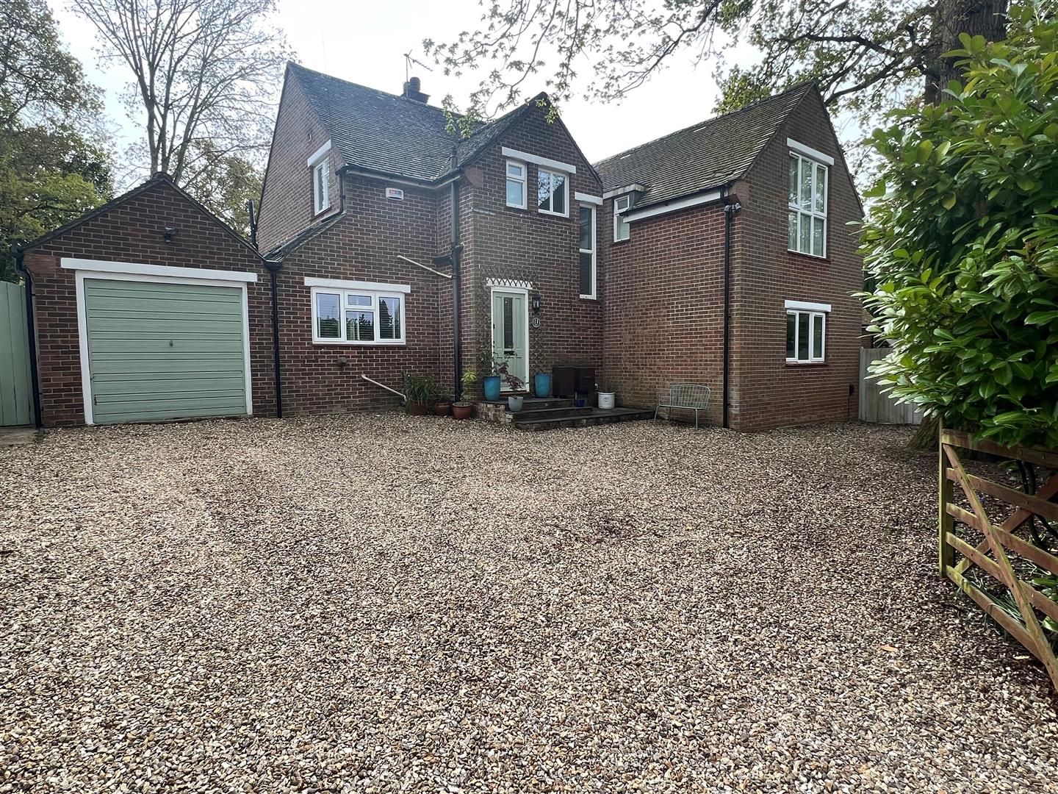Lakewood Road
Chandler's Ford £1,250,000
Rooms
About the property
A delightful character residence constructed in 1953 by the family for their own personal home and never before been on the open market. The total plot extends to approximately 0.6 of an acre and represents a particularly attractive feature of the property providing wonderful space to both front and rear and planted with an abundance of mature shrubs but also lending itself to extending the property further to create a substantial family home, subject to the normal consents. Lakewood Road is arguably the most sought after road within Hiltingbury being within convenient distance to Junction 12 of the M3, the picturesque Hiltingbury Lakes, Thornden School and the Centre of Chandler's Ford. Internally the property still retains much of its original charm and character with a particular feature being the attractive wood block flooring to the ground floor and total accommodation extending to approximately 2571 ft.
Map
Floorplan

Accommodation
GROUND FLOOR
Reception Hall: Stairs to first floor, cupboard under, wood block flooring.
Cloakroom: 8'8" x 6'5" (2.64m x 1.96m) Wood block flooring, wash hand basin, wc.
Sitting Room: 21' x 15' (6.40m x 4.57m) Into feature bay with Michelmersh brick fire place, wood block flooring.
Family Room: 24' x 11'7" x 8'5" (7.32m x 3.53m x 2.57m) Two sets of double doors to outside.
Dining Room: 11'10" x 11'10" (3.61m x 3.61m) Wood block flooring.
Kitchen: 21'1" x 9'10" (6.43m x 3.00m) Fitted with a comprehensive range of units, electric oven, electric hob, space and plumbing for dishwasher, bench seating.
Utility Room: 11'9" x 6' (3.58m x 1.83m) Space and plumbing for appliances, boiler.
Inner Hallway: door to front and garage.
Sitting Room/Snug: 17'6" x 12'10" (5.33m x 3.91m) Cupboards, sink unit, two sets of patio doors to rear garden.
FIRST FLOOR
Landing: Hatch to loft space.
Bedroom 1: 17'10" x 12' (5.44m x 3.66m) Fitted wardrobes, double doors to balcony 32'8" x 7'2" with wonderful views over the rear garden.
En-suite: 12' x 7'6" (3.66m x 2.29m) Bath with mixer tap, wash basin, w.c.
Bedroom 2: 14' x 11'8" (4.27m x 3.56m) Dual aspect with door to balcony, airing cupboard, built in wardrobe.
Bedroom 3: 12' x 11'9" (3.66m x 3.58m) Built in wardrobe.
Bathroom: 8'7" x 6'5" (2.62m x 1.96m) Suite comprising bath with mixer tap, wash basin.
Separate Cloakroom: W.C
Outside
The total plot extends to approximately 0.6 of an acre and represents a most attractive feature of the property.Front: To the front is a sweeping paved driveway affording parking for several vehicles with adjacent lawned area interspersed with mature planting and enclosed by hedging and fencing.
Rear Garden: The delightful rear garden is well established with an abundance of mature shrubs together with lawned areas enclosed by hedging and fencing.
Other Information
Tenure: Freehold
Approximate Age: 1953
Approximate Area: 238.8sqm/2571sqft including garage
Sellers Position: No forward chain
Heating: Gas central heating
Windows: Single glazed windows
Infant/Junior School: Hiltingbury Infant/Junior School
Secondary School: Thornden Secondary School
Council Tax: Band G - £3,030.96 21/22
Local Council: Eastleigh Borough Council - 02380 688000
