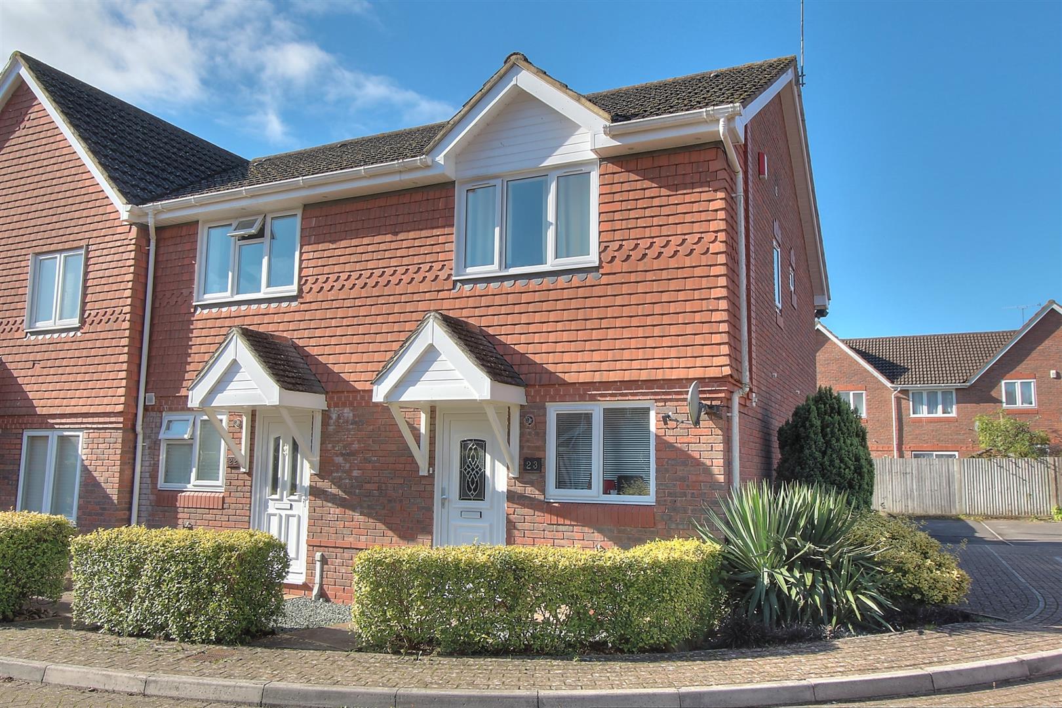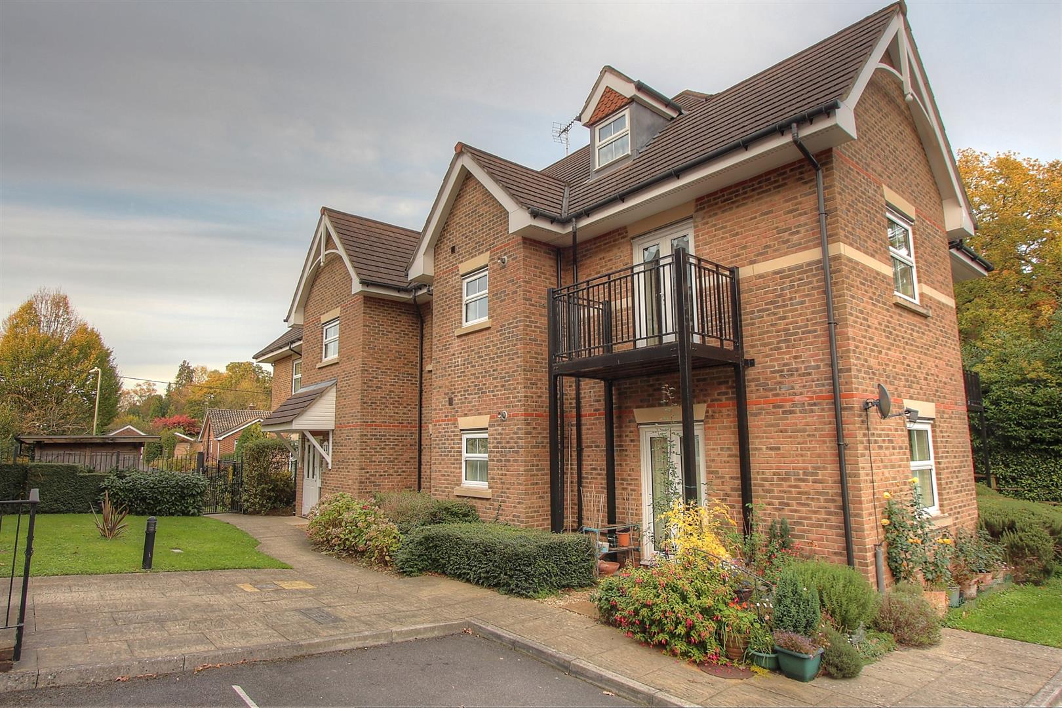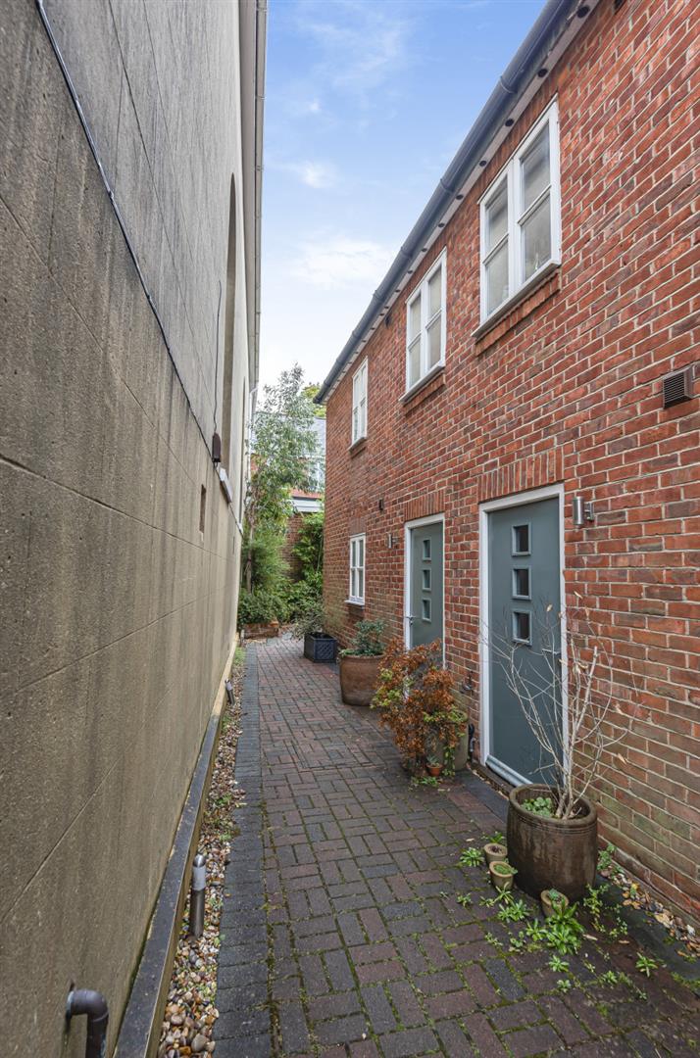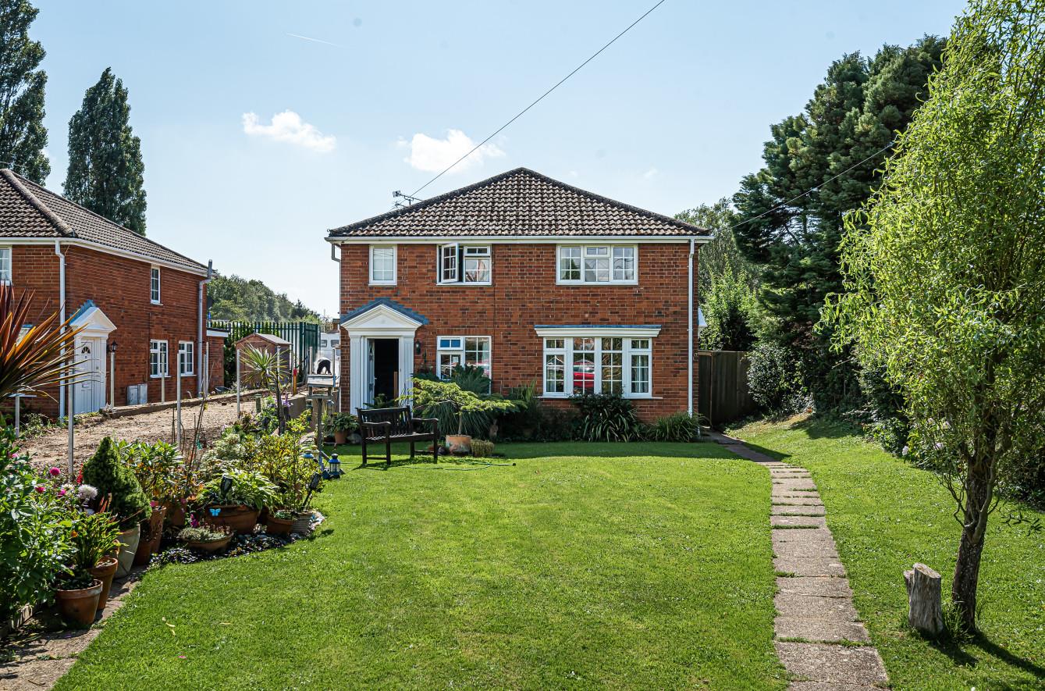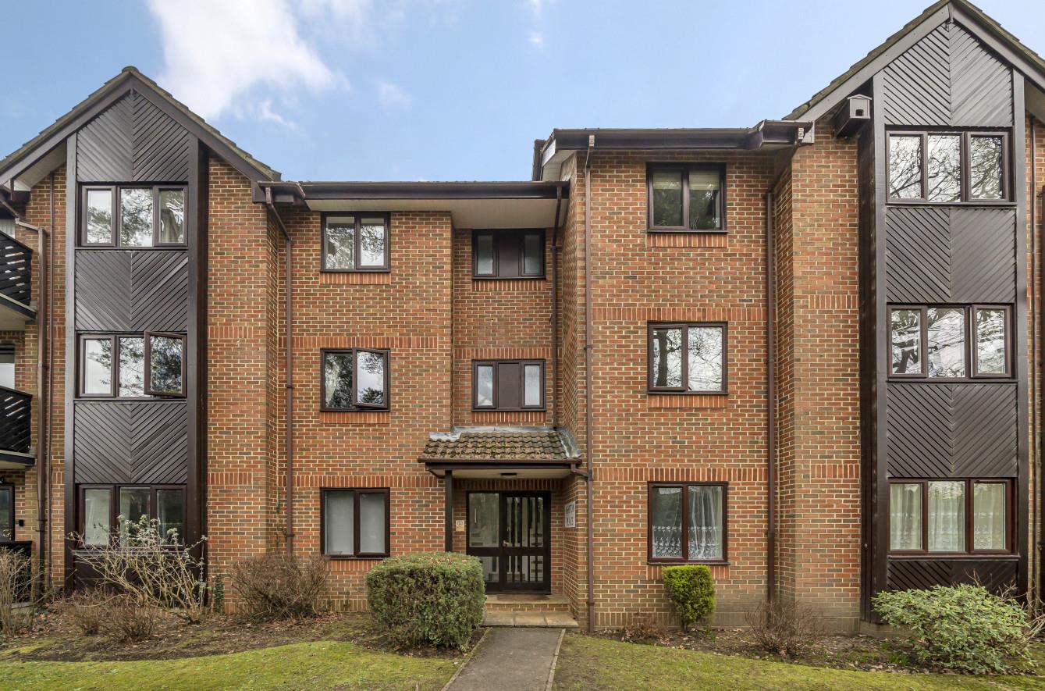Larkspur Drive
Chandlers Ford £1,000 pcm
Rooms
About the property
A modern well presented two bedroom end of terrace home situated in a cul-de-sac location and located within Thornden School catchment. The property benefits from an entrance hallway, kitchen, living/dining room and conservatory on the ground floor, with a master bedroom, en-suite shower room, further bedroom and bathroom to the first floor. There is also off road parking for two cars.
Map
Floorplan

Accommodation
Ground Floor
Hallway: Stairs to first floor, under stairs storage cupboard.
Kitchen: 10'1" x 6'1" (3.07m x 1.85m) Fitted with a range of matching white units with built in electric fan assisted oven and four burner gas hob and extractor hood over, washing machine, space for fridge freezer, space for dishwasher, wall mounted boiler, tiled flooring.
Living/Dining Room: 17'2" x 12' (5.23m x 3.66m) Patio doors leading to conservatory.
Conservatory: 9'7" x 9'2" (2.92m x 2.79m) Double doors to rear garden.
First Floor
Landing:
Bedroom 1: 12' including wardrobe depth x 11'10" (3.66m including wardrobe depth x 3.61m) Maximum measurements. Built in double wardrobe with sliding mirror fronted doors.
En-Suite Shower Room: 8' x 3' (2.44m x 0.91m) Enclosed shower cubicle, wash hand basin, WC.
Bedroom 2: 8'7" x 8'4" (2.62m x 2.54m) Built in wardrobe and airing cupboard with hot water cylinder.
Bathroom: 6'9" x 5'6" (2.06m x 1.68m) Fitted with a white three piece suite comprising panel enclosed bath with shower attachment over, wash hand basin, WC.
Outside
Front: The property is approached via a pathway giving access to the front door. A small landscaped front garden with low level hedging.
Rear Garden: The rear of the property is fully enclosed with timber panel fencing with gated side pedestrian access. A courtyard style garden which is paved and provides a low maintenance area, timber shed to remain.
Other Information
Approximate Area: 64sqm/689sqft (Details taken from EPC)
Approximate Age: 1999
Managment: Fully managed
Availability: 12th August 2022
Furnished/Unfurnished: Unfurnished
Pets: No
Heating: Gas central heating
Windows: UPVC double glazing
infant/Junior School: Knightwood Primary School/St Francis C of E Primary School
Secondary School: Thornden Secondary School
Local Council: Test Valley Borough Council 01264 368000
Council Tax: Band C - £1,661.89 22/23
