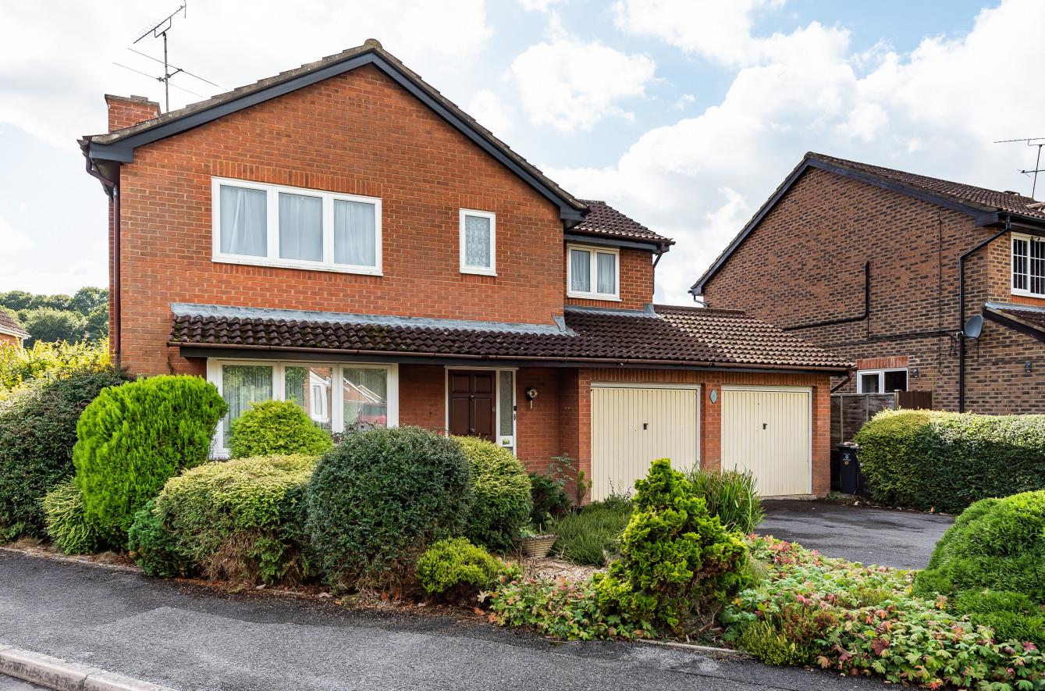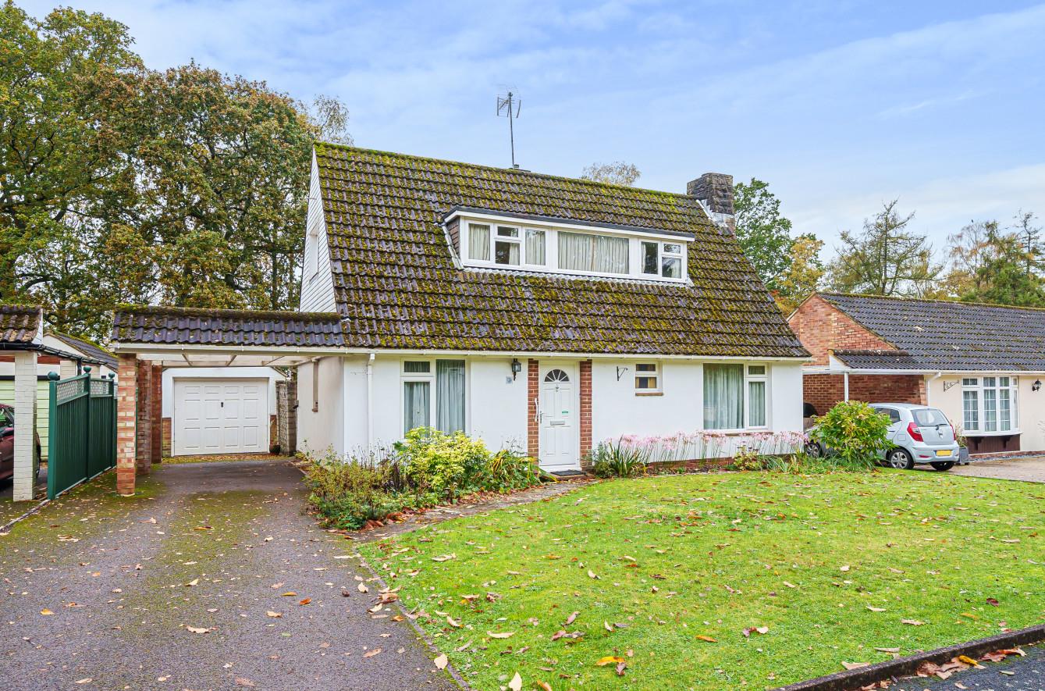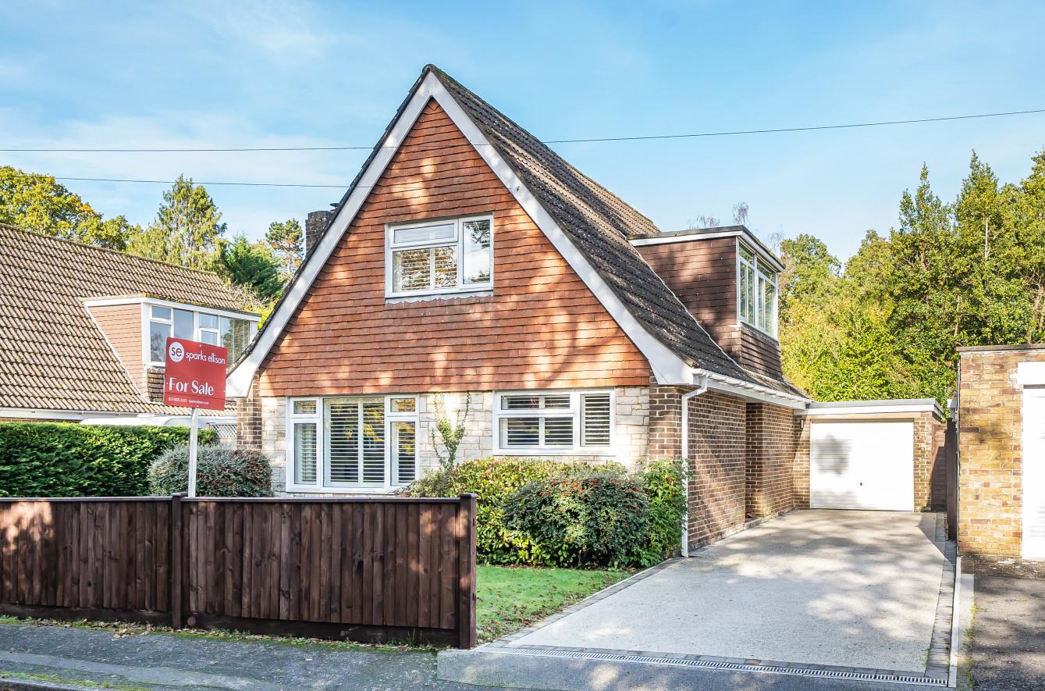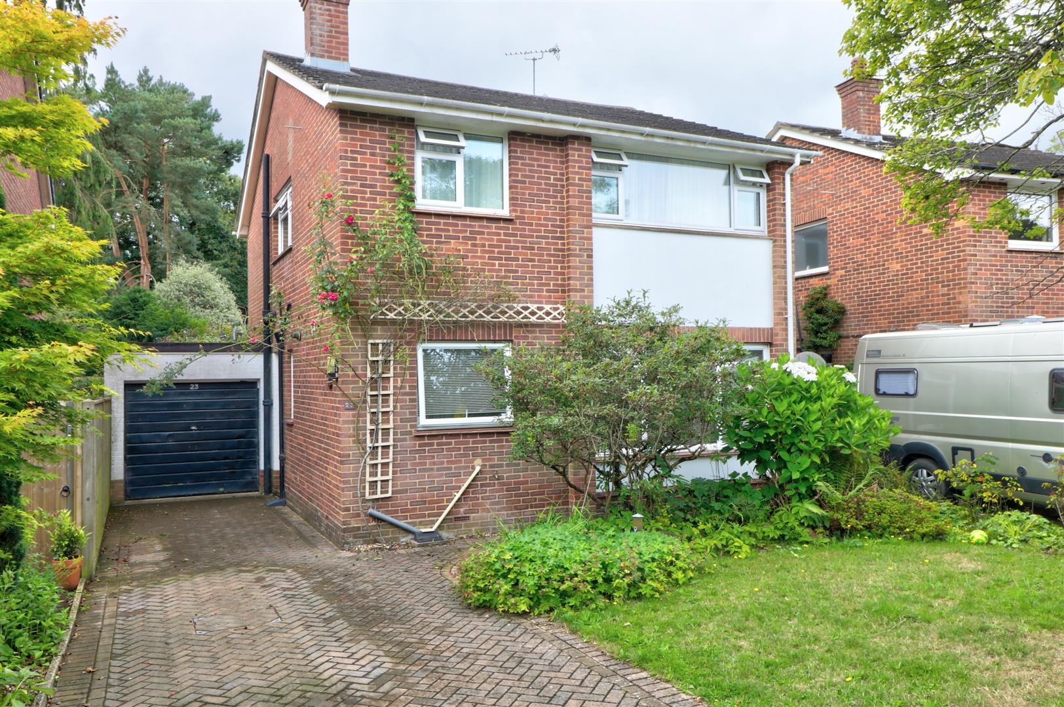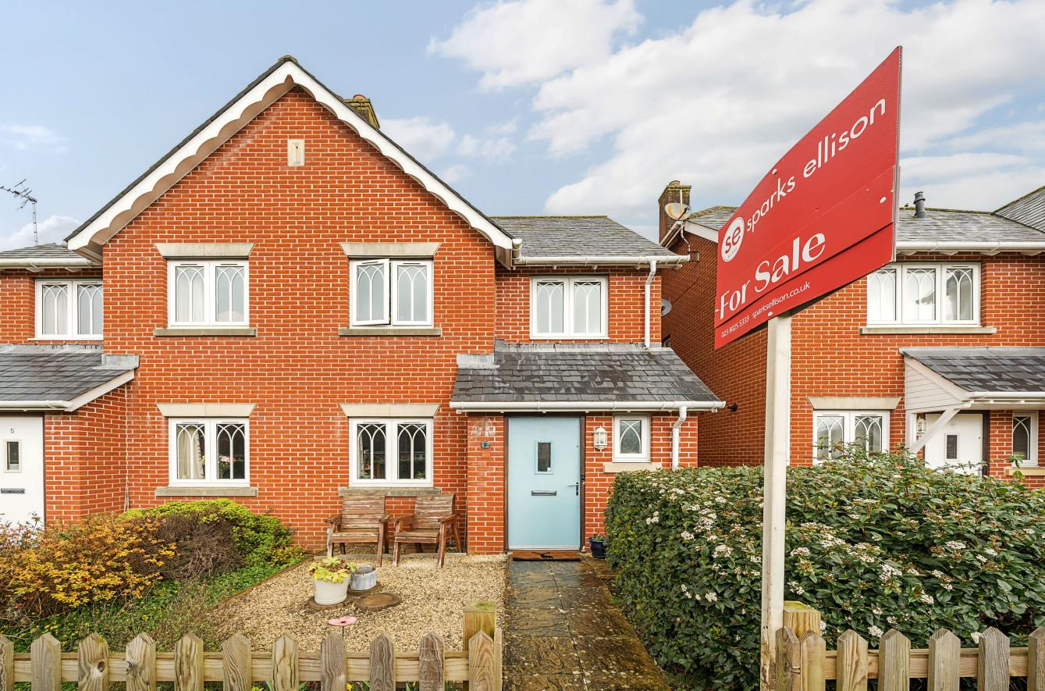Leven Close
Chandlers Ford £595,000
Rooms
About the property
A four bedroom detached family home located in a highly desirable road within Valley Park and in the catchments for the popular Hiltingbury and Thornden schools. Whilst the property has been maintained by the current owner it is fair to say that it would benefit now from some updating throughout providing enormous potential for a buyer as well as the possibility, subject to normal consents, to extend it to the side. The property also affords a good size frontage and generous rear garden measuring approximately 63' x 36' affording a pleasant southerly aspect.
Map
Floorplan

Accommodation
GROUND FLOOR
Reception Hall: Stairs to first floor.
Sitting Room: 16'7" x 13'4" (5.05m x 4.06m). Brick built fireplace incorporating electric fire, bay window.
Dining Room: 10'10" x 10'6" (3.30m x 3.20m). Patio doors to conservatory.
Conservatory: 11'2" x 9'10" (3.40m x 3.00m). Double doors to rear garden.
Kitchen: 11' x 8'10" (3.35m x 2.69m). Range of fitted units, built in oven and hob with extractor hood over, understairs storage cupboard.
Utility Room: 7'10" x 6'7" (2.39m x 2.01m). Range of units.
Cloakroom: Wash basin, w.c.
FIRST FLOOR
Landing: Hatch to loft space.
Bedroom 1: 13'8" x 9'5" (4.17m x 2.87m). Range of built in wardrobes.
En-suite: Suite comprising shower cubicle, wash basin, w.c.
Bedroom 2: 13'6" x 7'11" (4.11m x 2.41m) Fitted wardrobe.
Bedroom 3: 12'3" x 8' (3.73m x 2.44m). Built in wardrobe.
Bedroom 4: 9' x 7' (2.74m x 2.13m). Built in wardrobe.
Bathroom: 8'8" x 7'3" (2.64m x 2.21m). Suite comprising bath, wash basin, w.c., airing cupboard.
Outside
Front: To the front of the property is a good size driveway with adjacent lawned and planted area, side access to rear garden.
Rear Garden: A particularly attractive feature of the property measuring approximately 63' x 36' enjoying a pleasant southerly aspect. The rear garden is established with planted borders, patio, lawned areas and enclosed by hedging and fencing.
Double Garage: The garage is divided by a wall with one area measuring 16'9" x 8'2" and the other 16'6" x 8' with light and power.
Other Information
Tenure: Freehold
Approximate Age: Approximately 1987
Approximate Area: 1604sqft/149sqm (Including garage)
Sellers Position: No forward chain
Heating: Gas central heating
Windows: UPVC double glazing
Infant/Junior School: Hiltingbury Infant/Junior School/St.Francis Primary School
Secondary School: Thornden Secondary School
Council Tax: Band E - £2,211.25 21/22
Local Council: Test Valley Borough Council - 01264 368000
