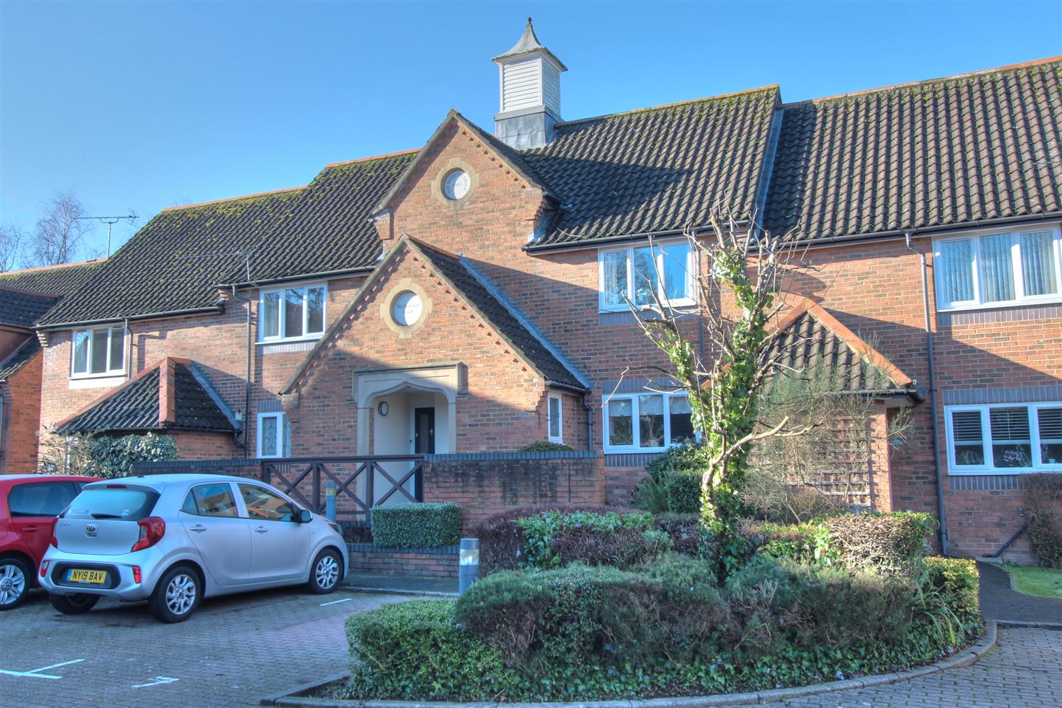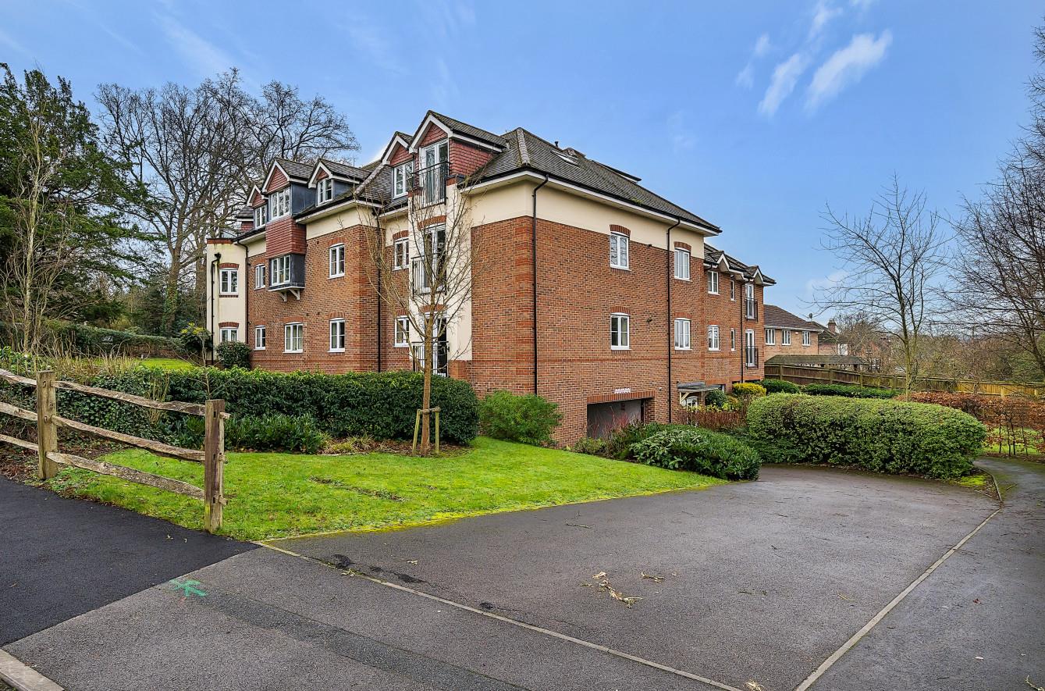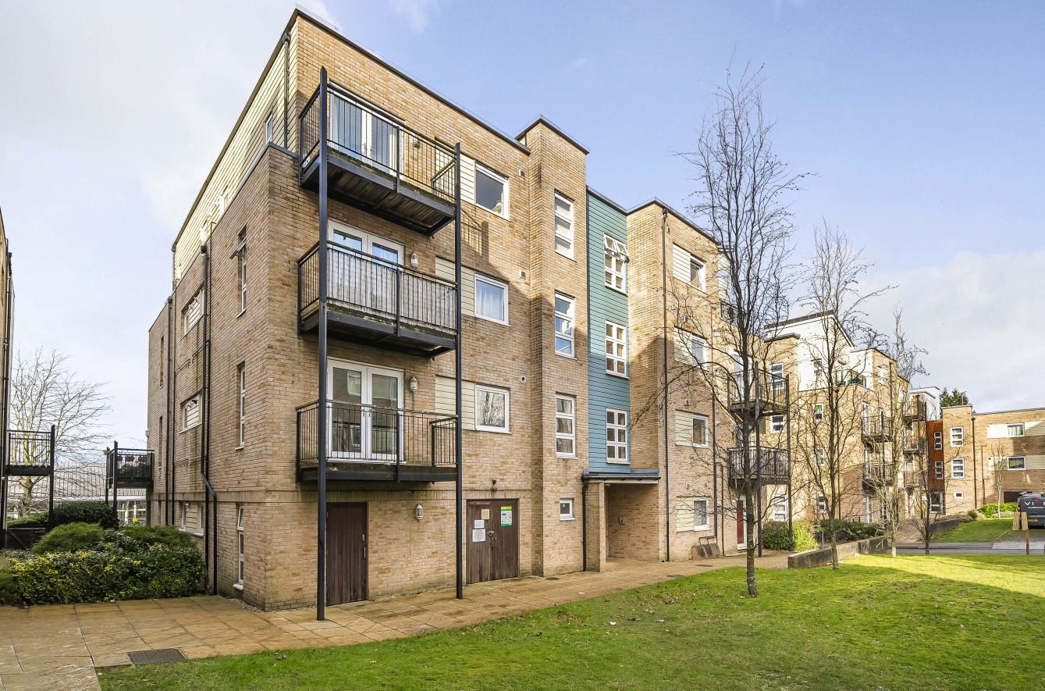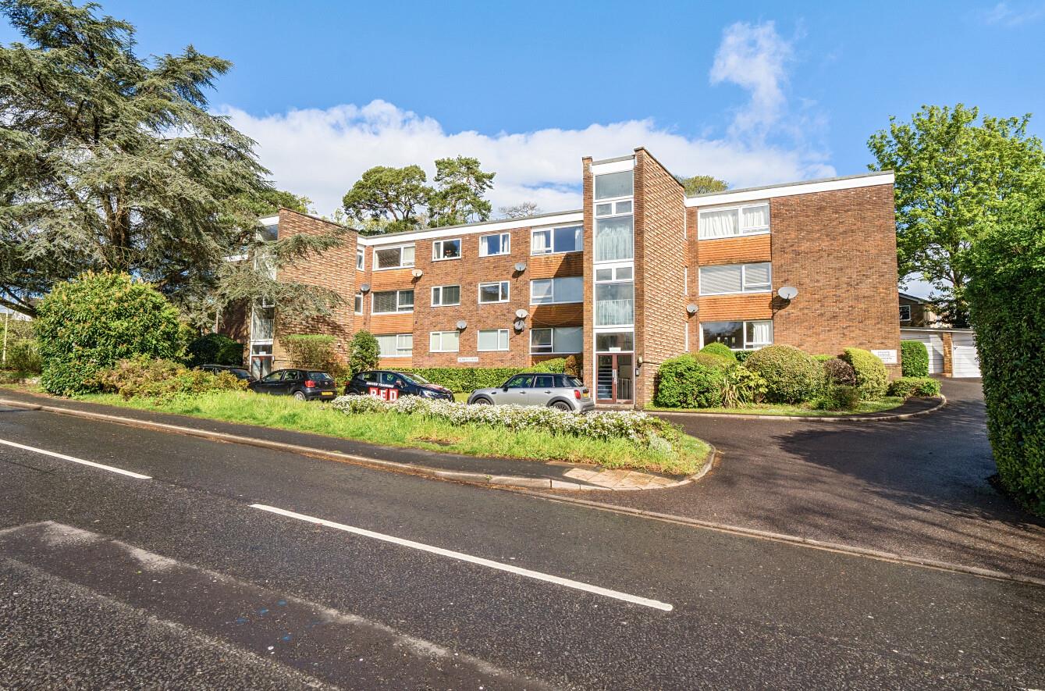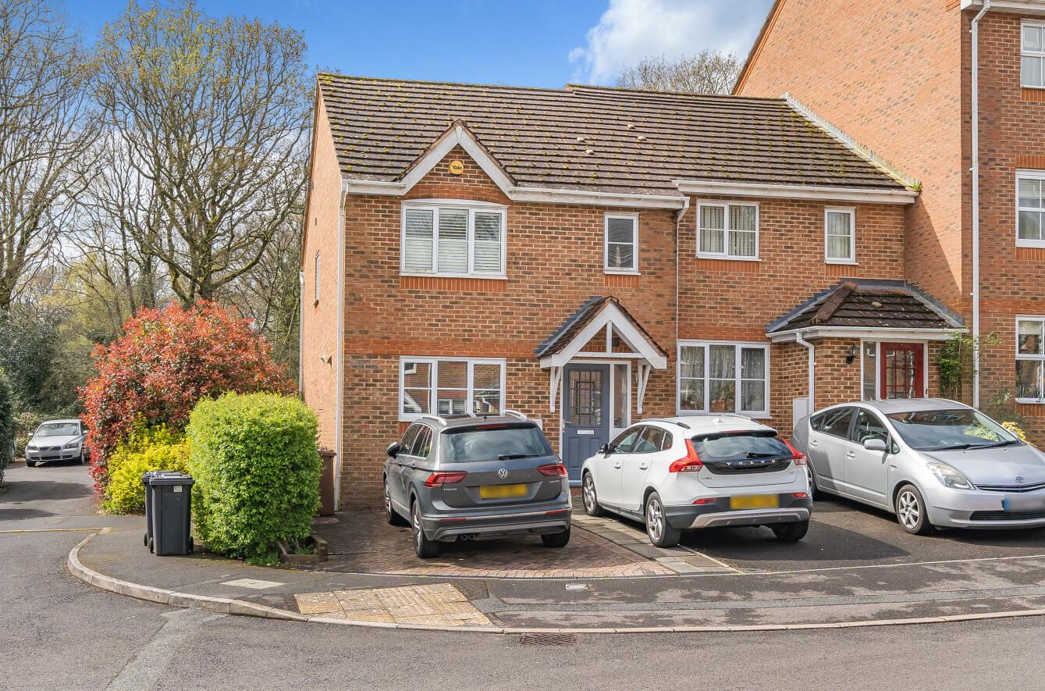Marlborough Court
Chandler's Ford £285,000
Rooms
About the property
A wonderful retirement home for the over 55's set within a small select development within Valley Park and within walking distance to an excellent range of amenities to include a local store, hairdressers, doctors and dentist. The property affords particularly spacious accommodation highlighted by a 17'5" x 13' living room and two double bedrooms both with built in wardrobes together with a modern fitted kitchen and modern fitted shower room. The property also benefits from an allocated parking space and enjoys delightful residents gardens as well as access from the conservatory to an area that the owner can enjoy. Marlborough Court also benefits from access to woodland via a security gate.
Map
Floorplan

Accommodation
GROUND FLOOR
Open porch: Front door to:
Reception Hall: Stairs to first floor.
Cloakroom: Wash basin, w.c.
Living Room: 17'5" x 13' (5.31m x 3.96m). Under stairs storage cupboard, patio doors to conservatory.
Conservatory: 9'9" x 7'7" (2.97m x 2.31m). Patio doors to garden.
Kitchen: 10'2" x 8'5" (3.10m x 2.57m). Modern range of fitted units, electric double oven, electric hob with extractor hood over, space and plumbing for further appliances.
FIRST FLOOR
Landing: Airing cupboard.
Bedroom 1: 14' x 9'10" (4.27m x 3.00m). Two built in wardrobes.
Bedroom 2: 10' x 9'6" (3.05m x 2.90m). Built in wardrobe.
Shower Room: 7' x 6'5" (2.13m x 1.96m). Modern white suite comprising double width corner shower cubicle with glazed screen, wash basin with cupboard under, w.c.
Outside
Marlborough Court enjoys wonderful communal gardens.Parking: An allocated parking space is situated just outside the main gates to the development.
Other Information
Tenure: Leasehold with a share of Marlborough Court Freehold
Term of Lease: 999 years
Approximate Age: 1989
Maintenance Charge: £500.00 six monthly. Next due 30/06/21
Approximate Area: 801sqft/74.4sqm (Including limited use areas)
Sellers Position: No forward chain
Heating: Electric Heating
Windows: UPVC double glazed windows
Council Tax: Band C - £1608.18 21/22
Local Council: Test Valley Borough Council - 01264 368000
