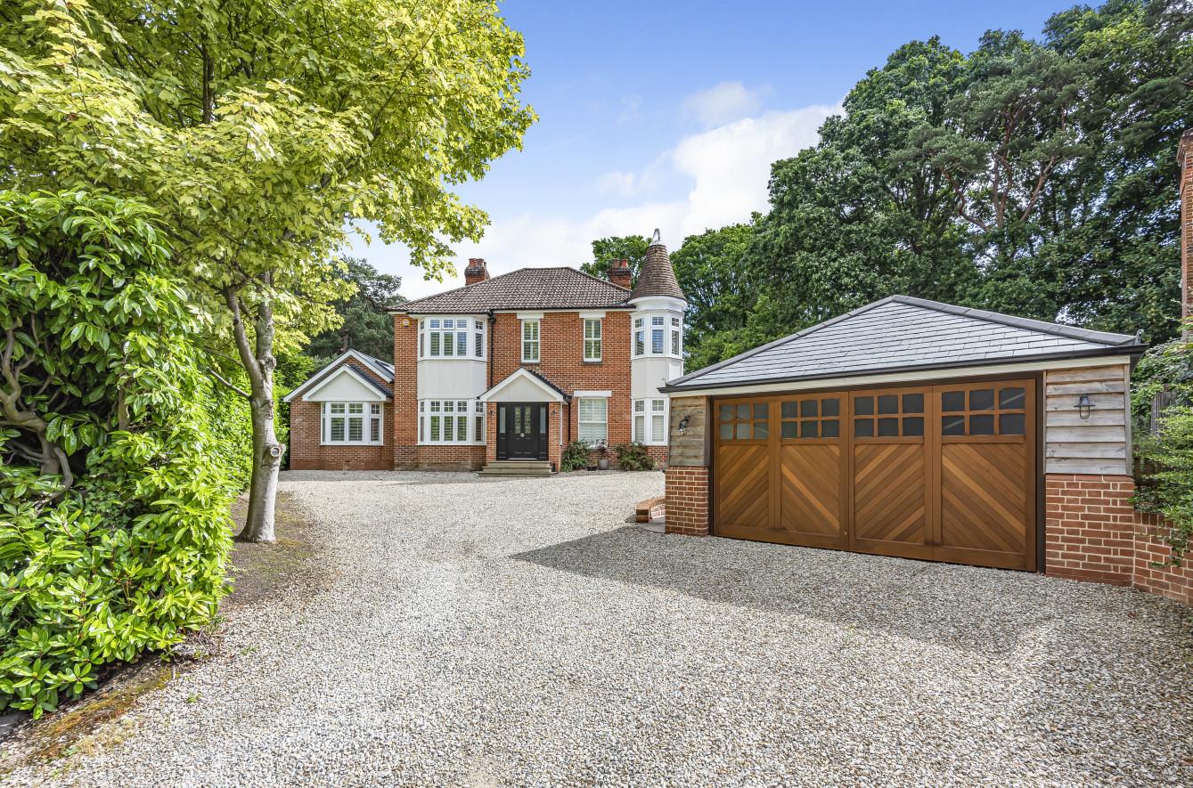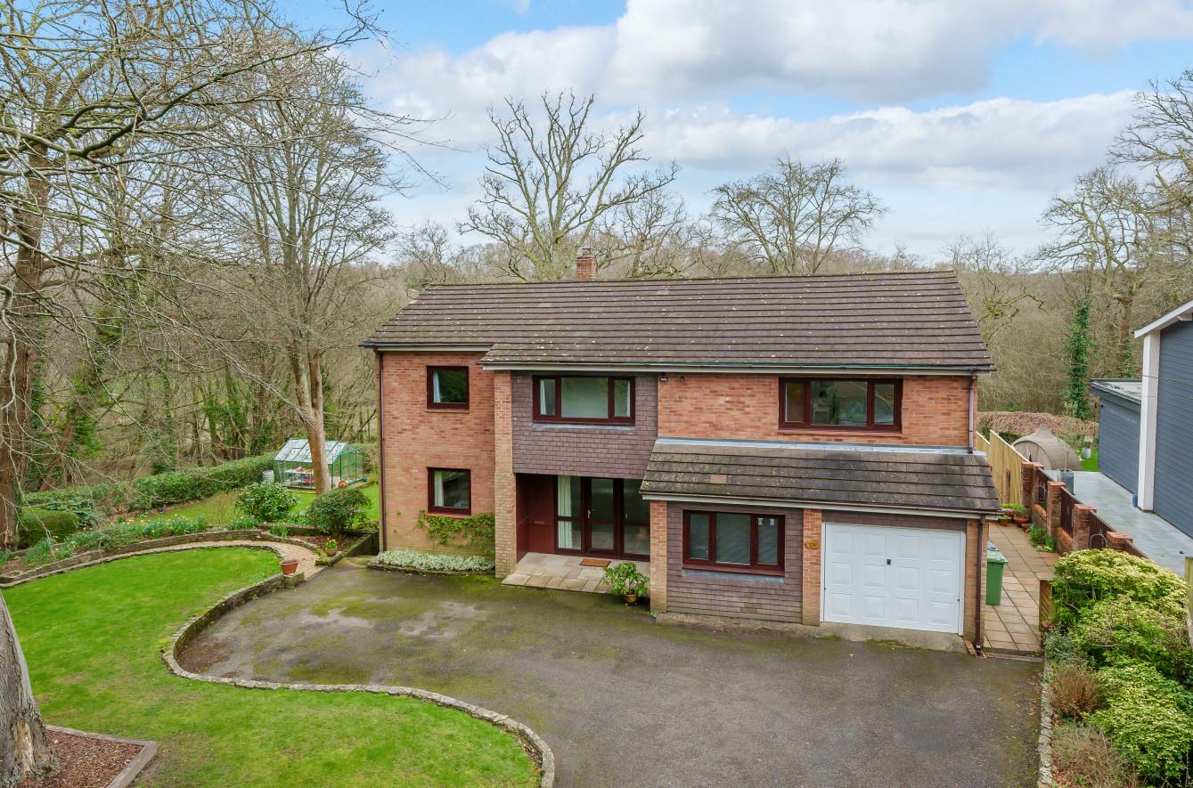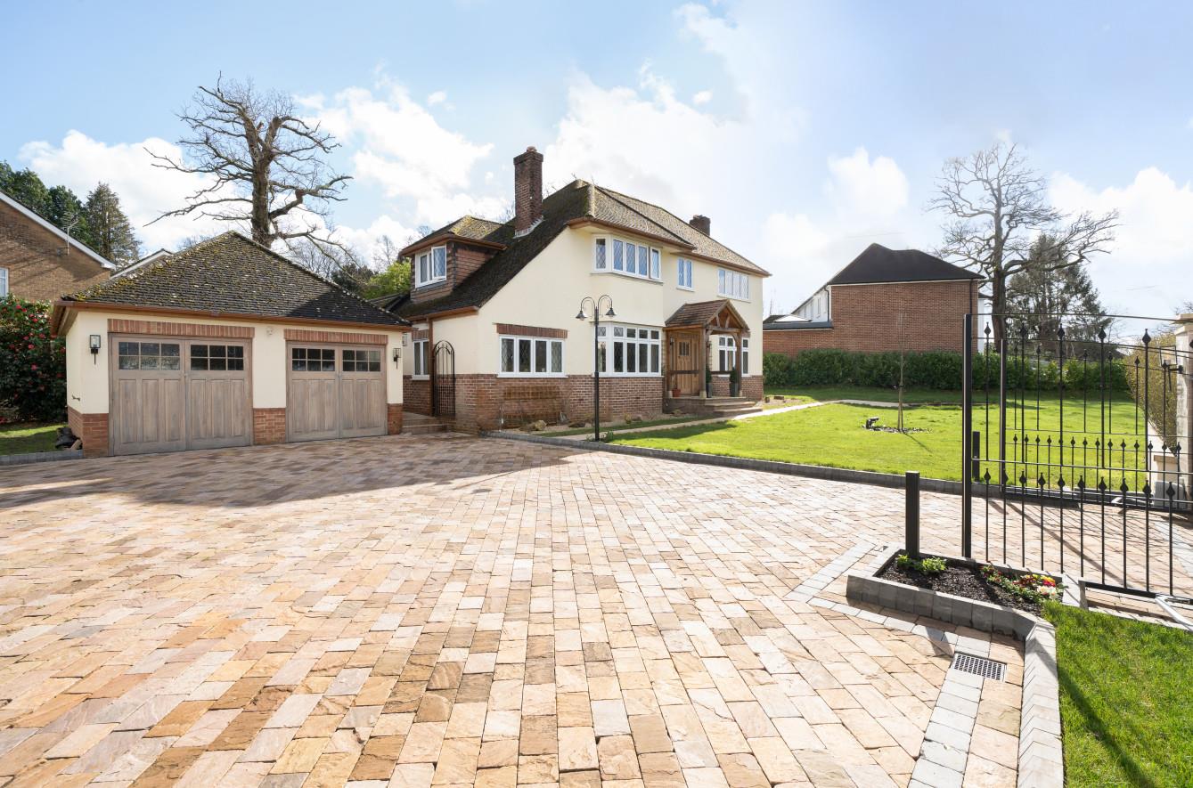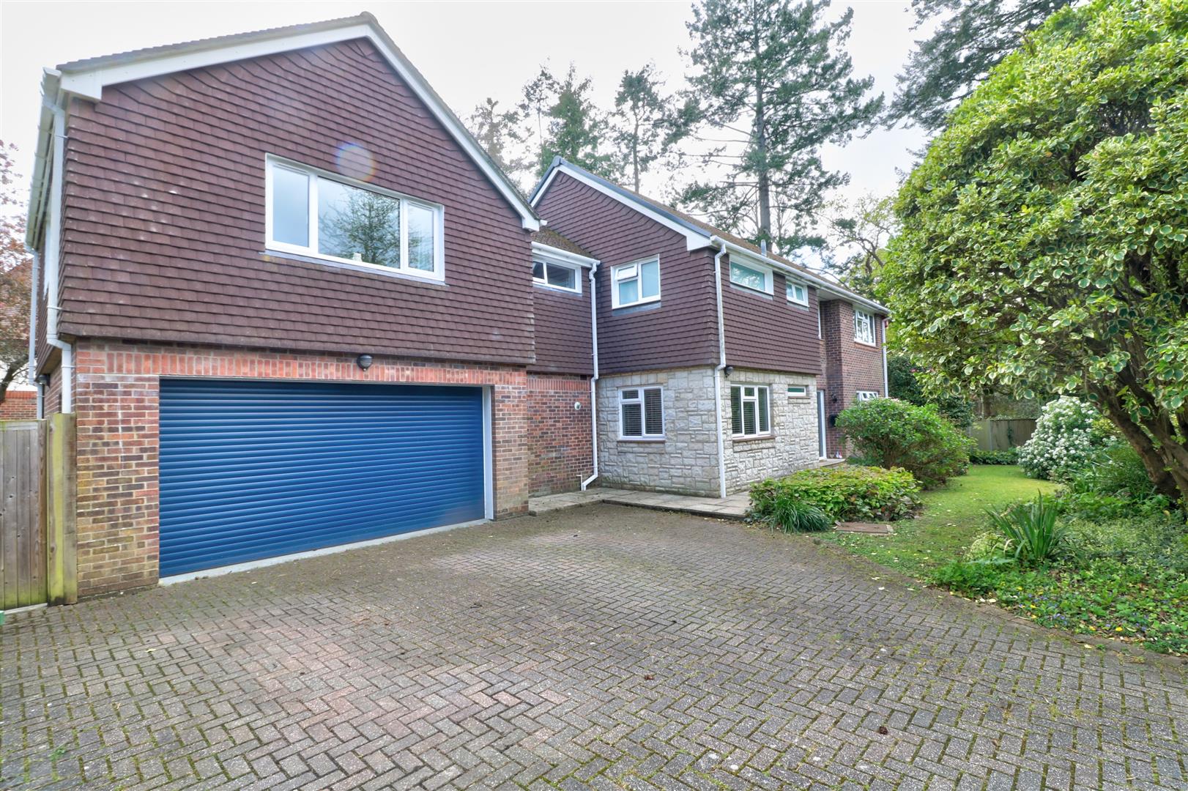Merdon Avenue
Chandler's Ford £1,250,000
Rooms
About the property
A spectacular and grand character residence of a classic and elegant period still retaining much of its original charm and features whilst combining the benefits of modern day living. This stylish and captivating home provides approximately 3120sqft of accommodation which affords a degree of flexibility in the use of the rooms with the original house providing high ceilings, fireplaces and cornices with the addition in recent years of a spectacular family room with vaulted ceiling measuring approximately 33'2" x 14'5". On the first floor are six bedrooms incorporating a guest en-suite and fabulous re-fitted family bathroom. The property occupies a plot of approximately 0.23 of an acre with the main part of the garden measuring approximately 78'7" x 54'4" enjoying a pleasant southerly aspect and magical lodge. To the front is a driveway affording parking for several vehicles leading to a recently constructed detached double garage. The location provides convenient access to the centre of Chandler's Ford, local schools to include Thornden, Hiltingbury Lakes and bus services to Southampton and Winchester.
Map
Floorplan

Accommodation
GROUND FLOOR
Reception Hall: 32'3" x 6'1" (9.83m x 1.85m) Stairs to first floor.
Sitting Room: 16'4" x 12'9" (4.98m x 3.89m) Turret style bay window, fireplace.
Dining Room: 14'11" x 12'11" (4.55m x 3.94m) Bay window, fireplace.
Family Room: 33'2" x 14'5" (10.11m x 4.39m) Vaulted ceiling, bay window, double doors to outside, open plan to snug.
Snug: 14'2" x 13' (4.32m x 3.96m) Fireplace with inset log burner.
Kitchen/Breakfast Room: 21' x 15'8" (6.40m x 4.78m) A comprehensive range of fitted units incorporating breakfast bar and granite work surfaces, stainless steel Range oven and hob with extractor hood over, integrated dishwasher, space and plumbing for further appliances, space for table and chairs, tiled floor, bi-fold doors to outside.
Utility Room: 12' x 9'8" (3.66m x 2.95m) Range of units, space and plumbing for appliances, boiler, tiled floor, door to outside.
Cloakroom: White suite with chrome fitments comprising wash basin, w.c., tiled floor.
FIRST FLOOR
Bedroom 1: 16'3" x 12'10" excluding turret style bay window (4.95m x 3.91m excluding turret style bay window) Fireplace, stripped wooden floor.
Bedroom 2: 17'4" x 13' (5.28m x 3.96m) Fitted wardrobes, bay window, fireplace.
Bedroom 3: 13' x 12'10" (3.96m x 3.91m) Stripped wooden floor, fireplace.
Bedroom 4: 13'4" x 9'7" (4.06m x 2.92m) Fireplace.
Bedroom 5/Guest Room: 11'2" x 9'5" (3.40m x 2.87m) Excluding recess with fitted wardrobes.
En-suite Shower Room: Re-fitted modern white suite with chrome fitments comprising corner shower cubicle, wash basin with cupboard under, w.c., tiled floor.
Bedroom 6: 9' x 6'1" (2.74m x 1.85m) (Please note this would make a perfect en-suite to the main bedroom)
Bathroom: 16' x 9' (4.88m x 2.74m) A luxuriously appointed white suite comprising egg shaped free standing bath, double walk in shower area with glazed screen, two wash basins with storage under, w.c., tiled floor.
Outside
The total plot extends to approximately 0.23 of an acre.Front: To the front of the property is a large gravel drive affording parking for several vehicles.
Garden: Approximately 78'7" x 54'4" enjoying a pleasant southerly aspect. Adjoining the house is a paved terrace leading onto a good size lawned area surrounded and enclosed by hedging and fencing.
Barbecue Lodge: A delightful timber lodge with central barbecue/firepit and seating around.
Double Garage: 21'8" x 16'2" (6.60m x 4.93m) Electric door, light and power, roof storage space.
Other Information
Tenure: Freehold
Approximate Age: 1890's
Approximate Area: 289.7sqm/3120sqft
Sellers Position: No forward chain
Heating: Gas central heating, underfloor heating
Windows: UPVC double glazed windows
Loft Space: Partially boarded with ladder and light connected
Infant/Junior School: Chandler's Ford Infant/Merdon Junior School
Secondary School: Thornden Secondary School
Council Tax: Band F - £2,709.81 22/23
Local Council: Eastleigh Borough Council - 02380 688000




