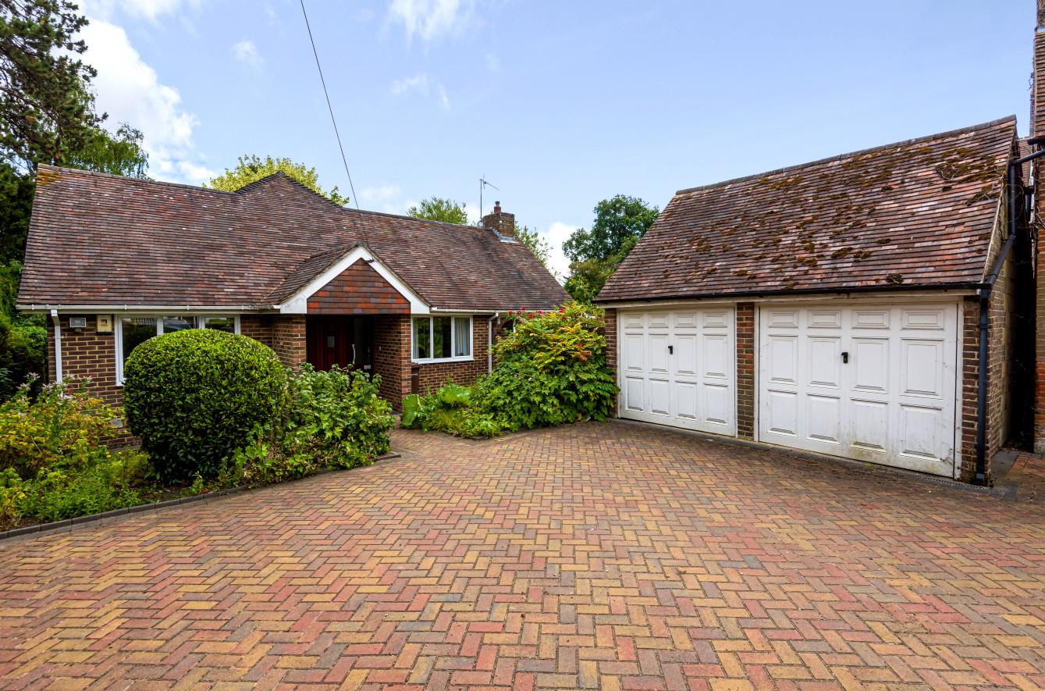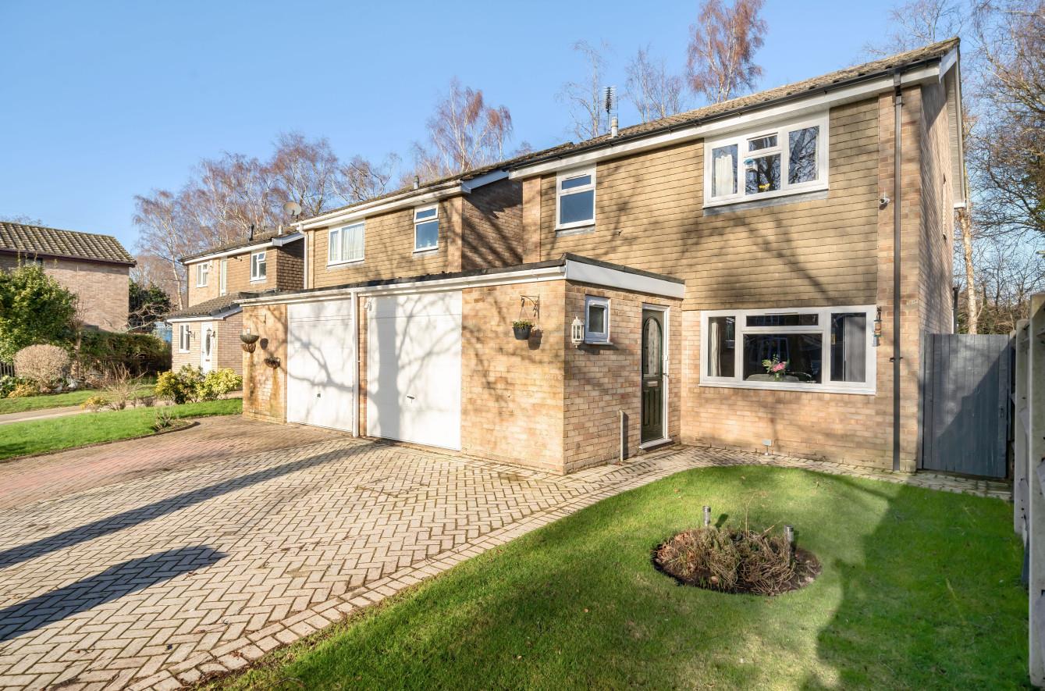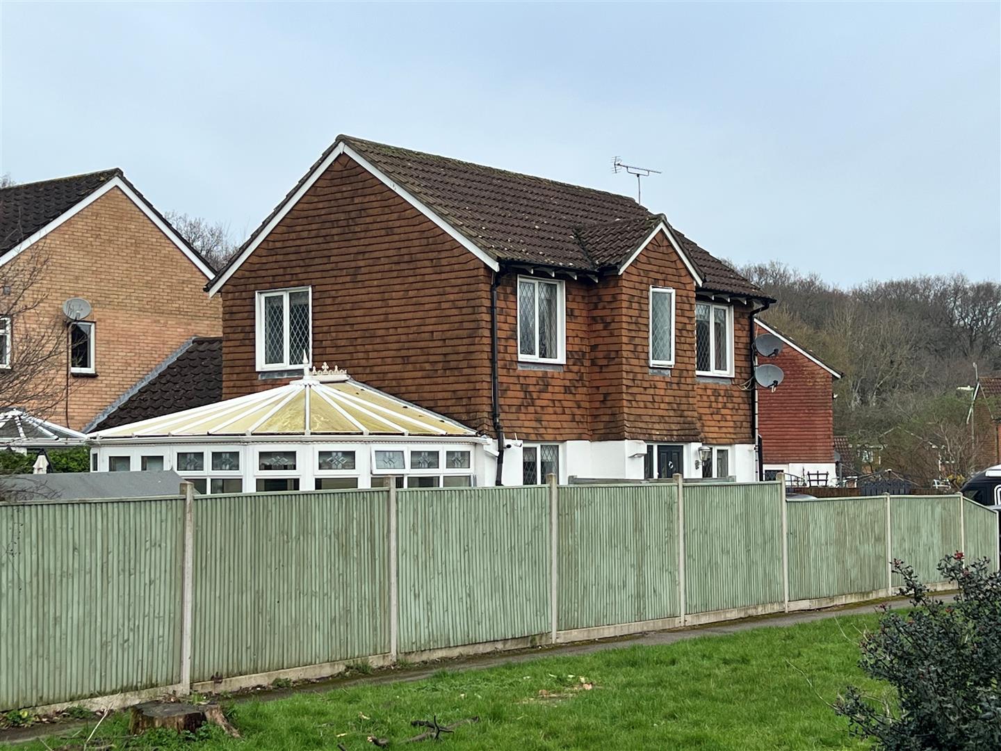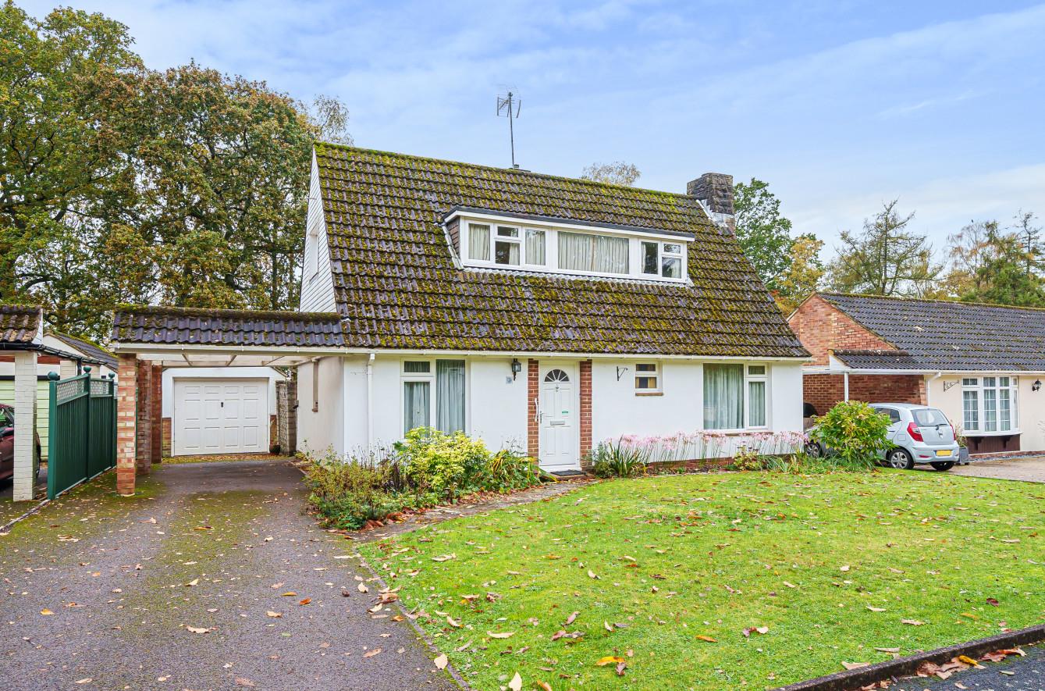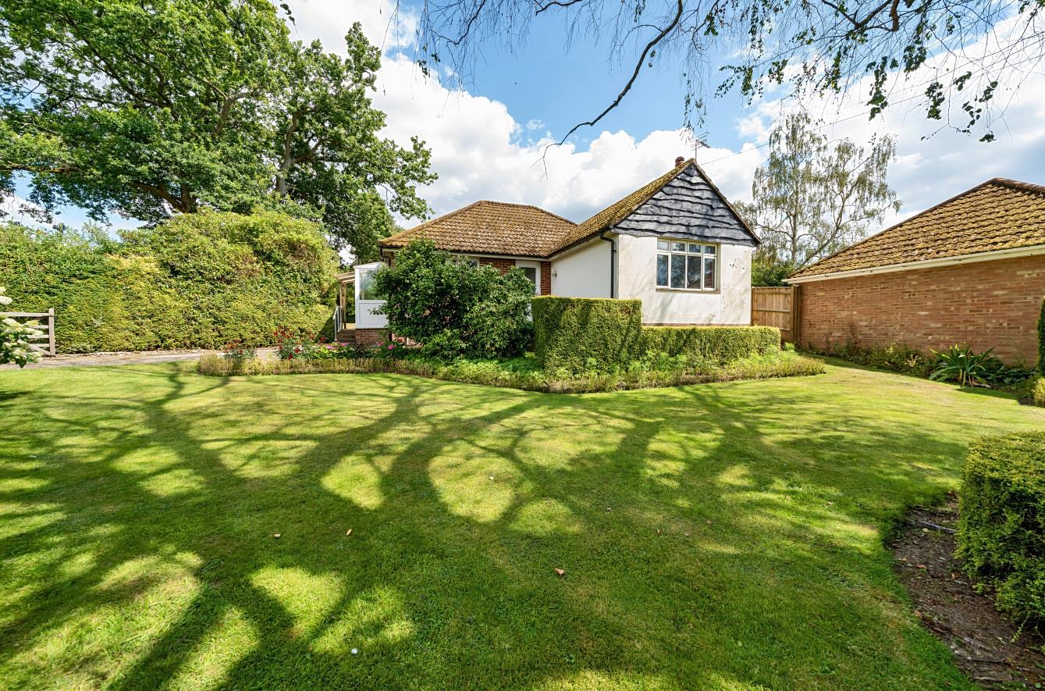Main Road
Otterbourne £600,000
Rooms
About the property
A substantial detached chalet style home with the total accommodation extending to approximately 1500sqft affording a degree of flexibility in the use of the rooms. The property benefits from many notable attributes to include an 18'2" x 18' sitting room, 18' re-fitted kitchen, main bedroom with en-suite and three further good sized bedrooms and further bathroom. In addition to this is a frontage that provides off street paring for several cars and detached garage with a private enclosed rear garden. The property is offered for sale with no forward chain and is located in the heart of the popular village of Otterbourne within walking distance to an excellent local shop, public houses, local school and bus services to Southampton and Winchester.
Map
Floorplan

Accommodation
Ground Floor
Reception Hall: Stairs to first floor with cupboard under.
Sitting Room: 18'2" x 18' (5.54m x 5.49m) Fireplace with gas fire, patio doors to rear garden.
Kitchen: 18' x 9'4" (5.49m x 2.84m) Re-fitted range of comprehensive modern off white units, Neff electric oven, Neff microwave, Neff gas hob with extractor hood over, integrated Neff fridge/freezer, space and plumbing for washing machine, door to outside, archway to dining room.
Dining Room: 10'7" x 10' (3.23m x 3.05m)
Inner Hallway: Access to bedrooms and bathroom.
Bedroom 2: 12'6" x 10'9" (3.81m x 3.28m) Fitted wardrobes.
Bedroom 3: 12'2" x 10' maximum (3.71m x 3.05m)
Bedroom 4: 9'11" x 8'9" (3.02m x 2.67m) Dual aspect windows.
Bathroom: 8'10" x 5'10" (2.69m x 1.78m) Modern white suite with chrome fitments comprising bath with mixer tap and shower attachment, wash basin, wc, bidet.
First Floor
Landing:
Bedroom 1: 15'5" x 12' (4.70m x 3.66m) Built in wardrobes with access to loft space, further access to loft.
En-Suite: 12' x 5'9" (3.66m x 1.75m) Suite comprising double width shower cubicle, wash basin, wc, with storage cupboards, tiled walls.
Outside
Front: To the front is a block paved driveway affording parking for several vehicles with planted borders enclosed by walling and hedging, side access to rear garden. To the other side is a courtyard area leading to a greenhouse 10' x 9'6" (3.05m x 2.90m) doors to front and rear.
Rear Garden: The rear garden enjoys a good degree of privacy and measures approximately 53' x 48'. The garden is landscaped with paved and lawned areas surrounded by well stocked planted borders and enclosed by hedging, walling and fencing.
Garage: 16'1" x 15' (4.90m x 4.57m) Light and power.
Other Information
Tenure: Freehold
Approximate Age: Circa 1980's
Approximate Area: 1500sqft/139.3sqm
Sellers Position: No forward chain
Heating: Gas central heating
Windows: UPVC double glazing
Infant/Junior School: Otterbourne Primary School
Secondary School: Thornden Secondary School
Local Council: Winchester City Council - 01962 840 222
Council Tax: Band E
