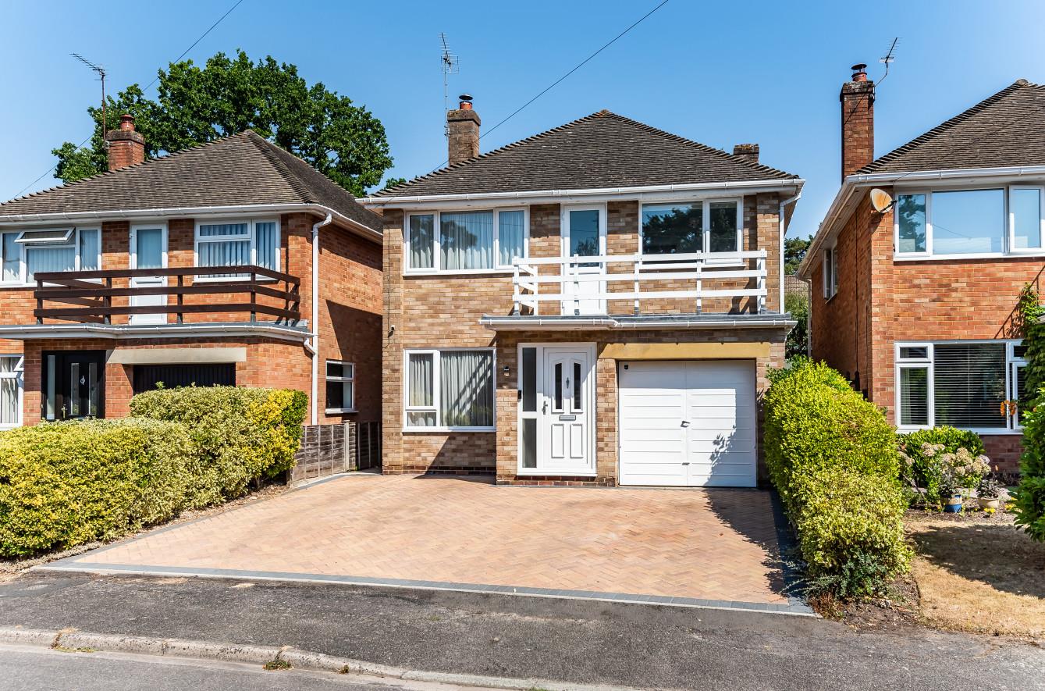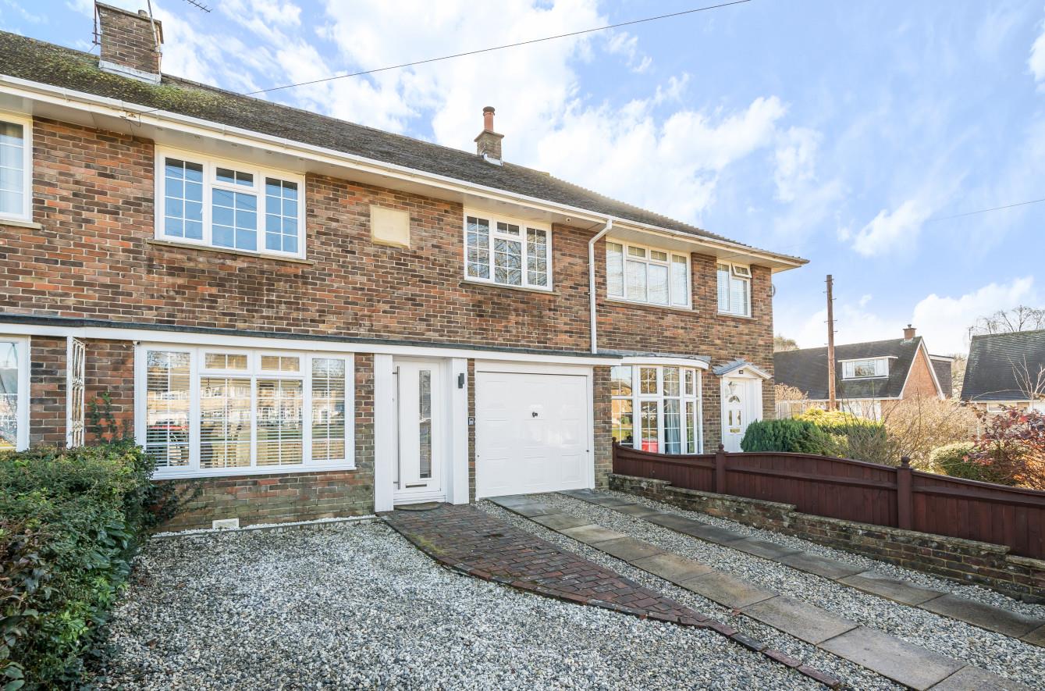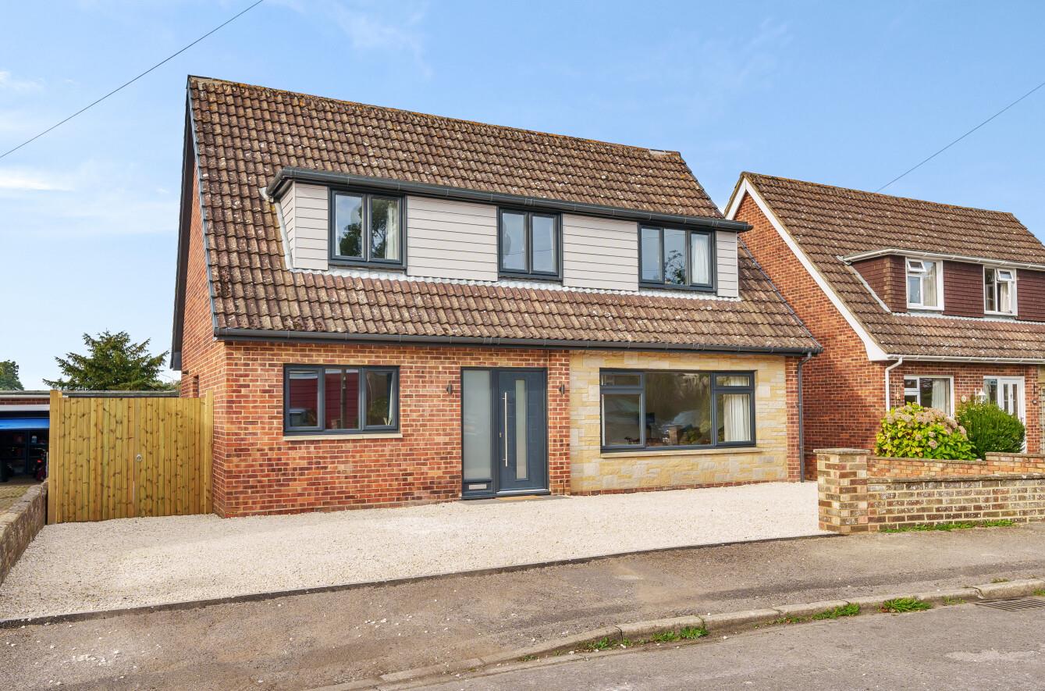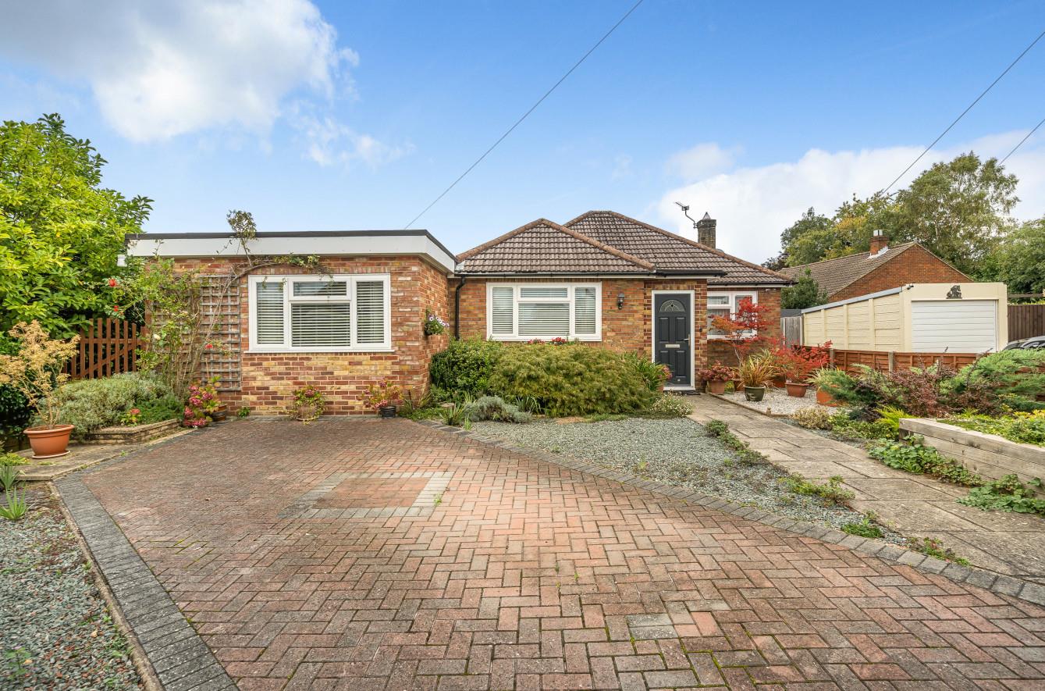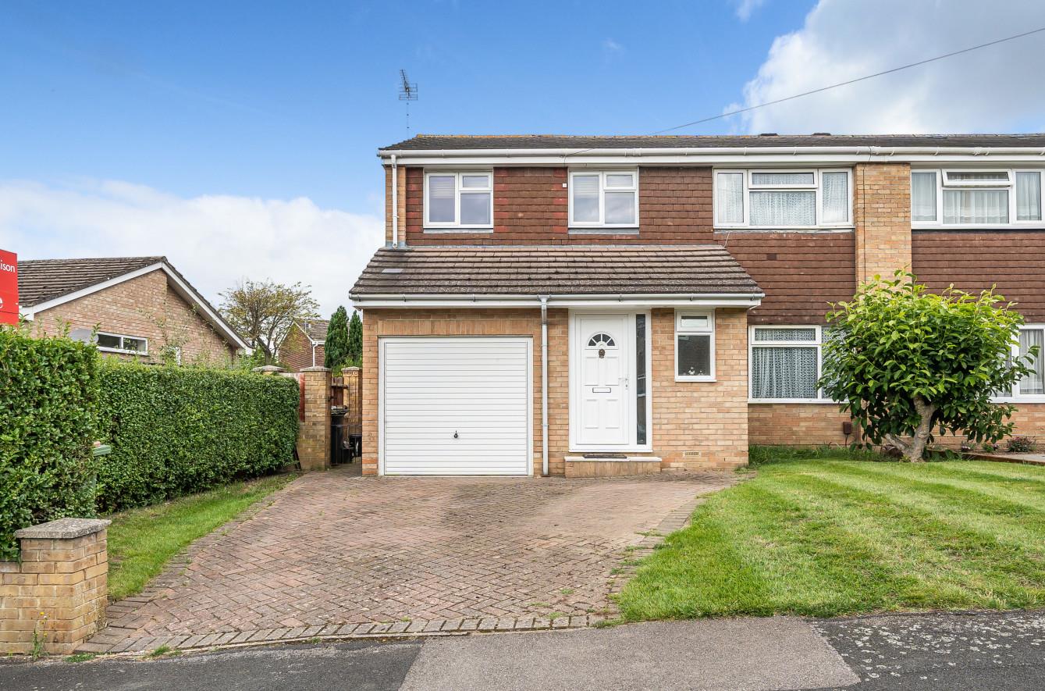Pine Crescent
Chandler's Ford £600,000
Rooms
About the property
A wonderful four bedroom detached home situated on a quiet crescent within the heart of Hiltingbury and within walking distance to local shops, Hiltingbury School and Thornden School. The property is presented in first class condition throughout with a host of wonderful attributes to include an 18'3" x 12'10" sitting room, 21'4" x 9'11" kitchen/dining room, downstairs cloakroom and utility room. On the first floor are four generous bedrooms and re-fitted bathroom.
Map
Floorplan

Accommodation
GROUND FLOOR
Entrance Vestibule: Electric heater, door to sitting room.
Sitting Room: 18'3" x 12'10" (5.56m x 3.91m) Feature log burner, oak flooring.
Kitchen/Dining Room: 21'4" x 9'11" x 8' (6.50m x 3.02m x 2.44m) The kitchen is fitted with a range of modern white gloss units with stainless steel furniture, electric double oven and gas hob with extractor hood over, integrated dishwasher and fridge freezer, door to rear garden. The dining area affords space for table and chairs with oak flooring.
Inner Lobby: Stairs to first floor, oak flooring.
Cloakroom: Re-fitted white suite with chrome fitments comprising wash basin with cupboard under, w.c.
Utility Room: 8' x 5'7" (2.44m x 1.70m) Range of cupboards, space and plumbing for appliances, boiler. (Please note the utility room has been formed from space at the rear of the garage).
FIRST FLOOR
Landing: Hatch to loft space.
Bedroom 1: 12'11" x 11'3" (3.94m x 3.43m) Door to balcony.
Bedroom 2: 13'8" x 9'11" (4.17m x 3.02m)
Bedroom 3: 11'2" x 8'1" (3.40m x 2.46m)
Bedroom 4: 10' x 7' (3.05m x 2.13m)
Bathroom: 7'4" x 5'7" (2.24m x 1.70m) Re-fitted modern white suite with chrome fitments comprising P shaped bath with glazed screen and shower unit over, wash basin with cupboard under, w.c.
Outside
Front: Full width block paved driveway providing parking.
Rear Garden: Approximately 40' x 28'. A paved area adjoins the house leading onto a lawned area, sun deck and garden shed enclosed by fencing.
Storage: 10' x 8'1" (3.05m x 2.46m) This is the front section of the garage used for storage with an area to the rear formed to create a utility room.
Other Information
Tenure: Freehold
Approximate Age: 1960's
Approximate Area: 112sqm/1206sqft
Sellers Position: Found a property to purchase
Heating: Gas central heating
WIndows: UPVC double glazed windows
Loft Space: Partially boarded with ladder and light connected
Infant/Junior School: Hiltingbury Infant/Junior Schools
Secondary School: Thornden Secondary School
Council Tax: Band E - £2,292.92 22/23
Local Council: Eastleigh Borough Council - 02380 688000
