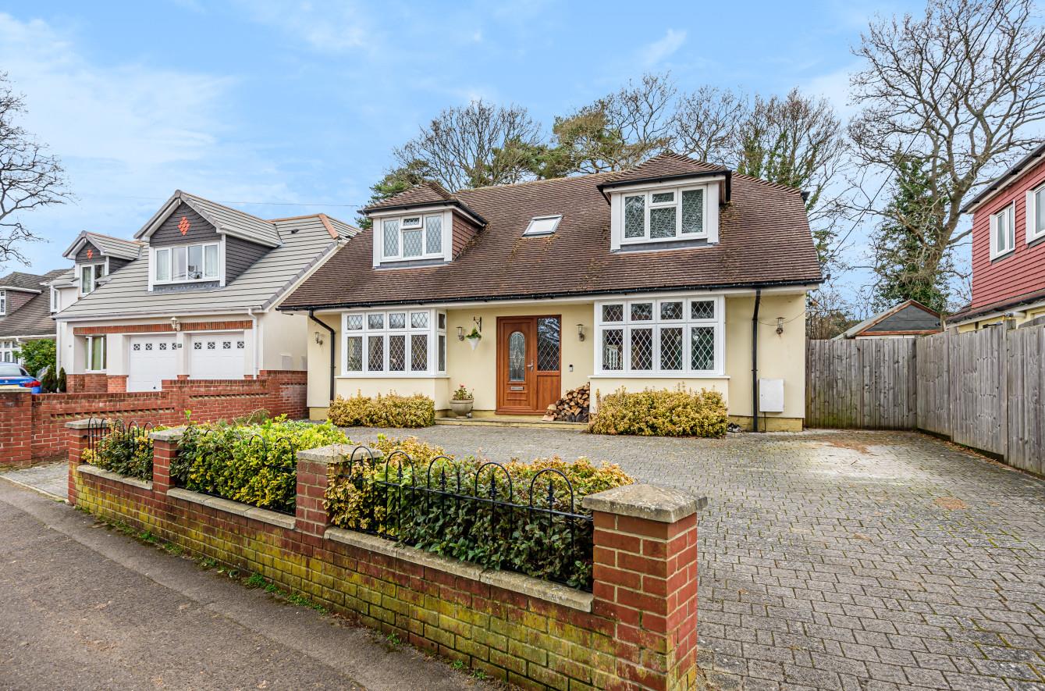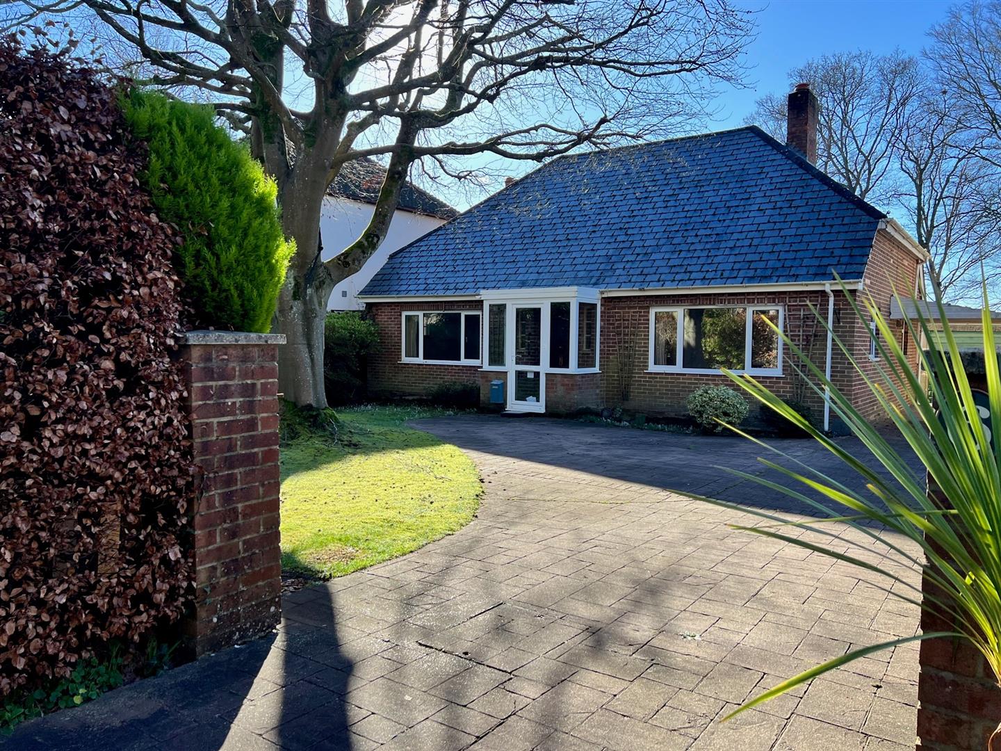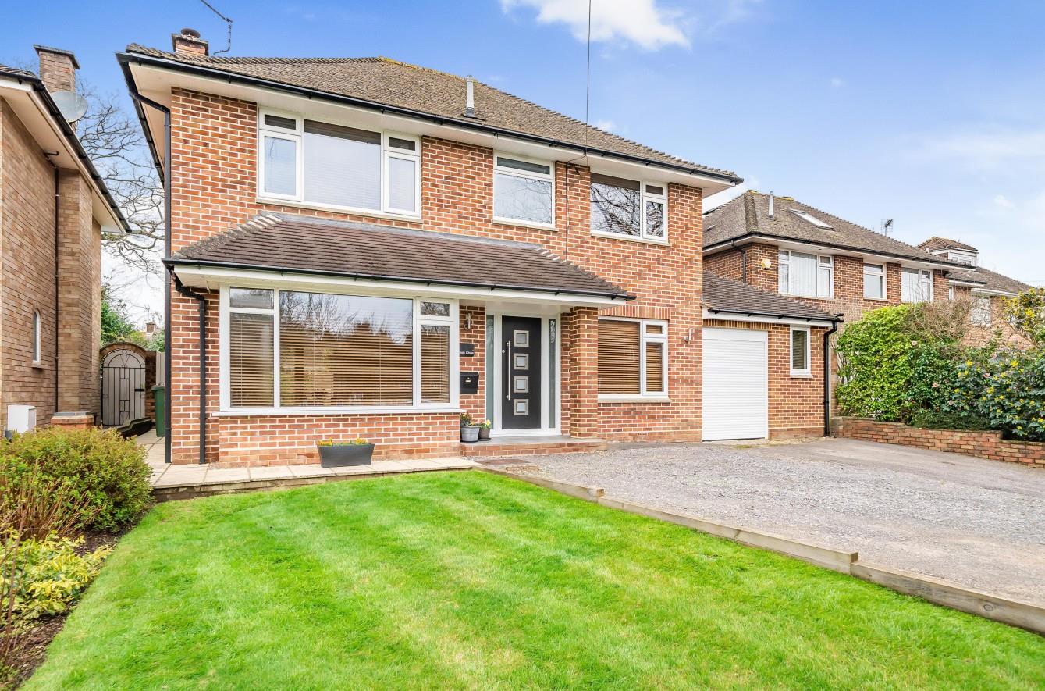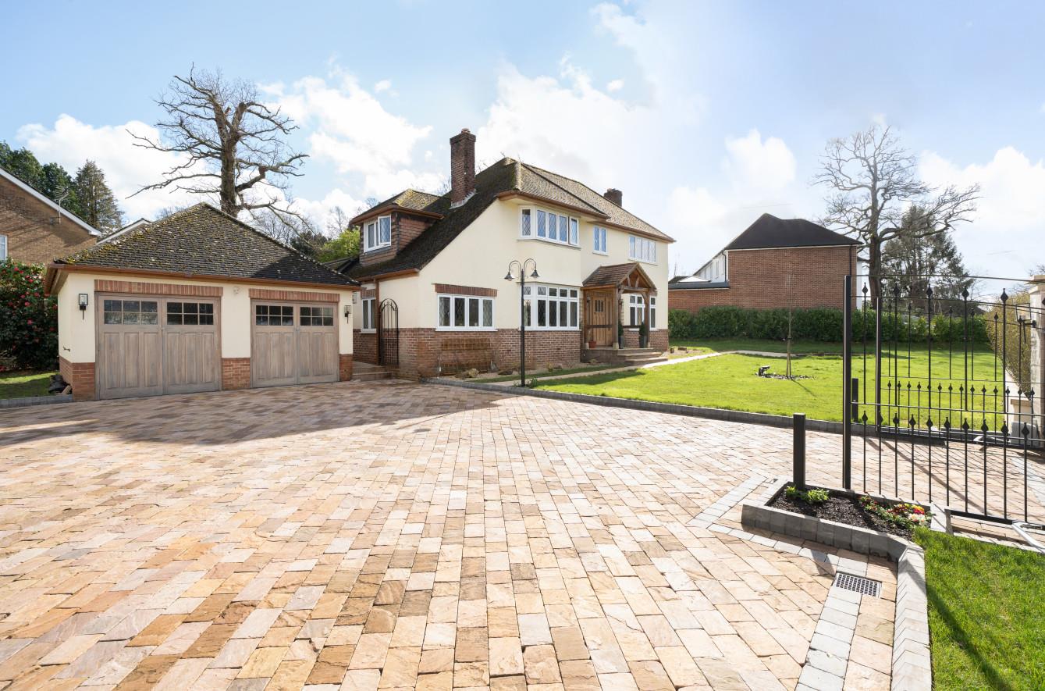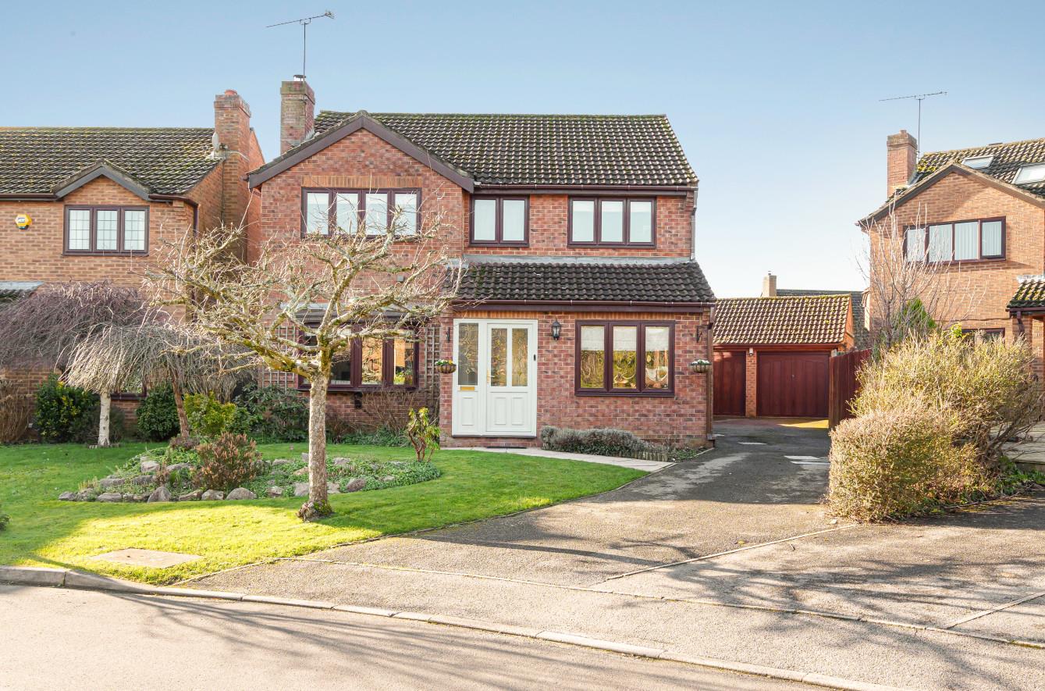Pine Road
Chandlers Ford £895,000
Rooms
About the property
A magnificent four bedroom detached family home located in Hiltingbury and within walking distance to Hiltingbury School, recreation ground and shops on Hiltingbury Road. The property affords extremely spacious and well proportioned rooms and totals approximately 2416sqft. On entering the property you are welcomed by a stunning 19'6" x 13'6" reception hall leading through to a magnificent 34'10" x 17' kitchen/dining/sitting area. Added to this is a sitting room and wonderful 23' x 15'7" family room. On the first floor are four double bedrooms and three en-suite facilities all making for a stunning family home. To the front is a driveway that affords parking for several vehicles and a rear garden measuring approximately 50' x 46' providing excellent outdoor entertaining space.
Map
Floorplan

Accommodation
GROUND FLOOR
Reception Hall: 19'6" x 13' (5.94m x 3.96m) excluding bay window and window seat. Stairs to first floor with cupboard under, coats hanging space and bench, shelved cupboard.
Cloakroom: White suite with chrome fitments comprising wash basin, w.c.
Kitchen/Dining/Sitting Area: 34'10" x 17' (10.62m x 5.18m). The kitchen area is fitted with a range of grey gloss units with granite work tops over, Range oven and hob with extractor hood over, space and plumbing for further appliances. Dining Area: Space for table and chairs. Sitting Area: Centred around a chimney breast with inset log burner, bi-fold doors to family room.
Family Room: 23' x 15'7" (7.01m x 4.75m). Two sets of double doors to rear garden, bar area.
Sitting Room: 15' x 14' into bay window (4.57m x 4.27m into bay window).
Utility Room: 6'3" x 5'2" (1.91m x 1.57m). Space and plumbing for appliances, cupboards, boiler, door to outside.
FIRST FLOOR
Landing: 10'10" x 10'5" (3.30m x 3.18m). Hatch to loft space.
Bedroom 1: 15'1" x 12'6" (4.60m x 3.81m). Walk in wardrobe, hanging rails and storage baskets.
En-suite: 8'4" x 8' (2.54m x 2.44m). White suite with chrome fitments comprising bath, separate corner shower cubicle, wash basin with cupboard under, w.c., bidet, tiled walls and floor.
Bedroom 2: 12'10" x 12'6" excluding recess (3.91m x 3.81m excluding recess). Built in wardrobe and storage cupboard.
En-suite: White suite with chrome fitments comprising shower cubicle with glazed screen, wash basin with cupboard under, w.c.
Bedroom 3: 12'10" x 10'4" excluding recess (3.91m x 3.15m excluding recess). Built in wardrobe and storage cupboard.
En-suite: White suite with chrome fitments comprising shower cubicle with glazed screen, wash basin with cupboard under, w.c., tiled floor.
Bedroom 4: 15'x 13' (4.57mx 3.96m). Access to main en-suite.
Outside
Front: To the front of the property is a block paved driveway affording parking for several vehicles with double gates to the side providing rear access.
Rear Garden: Approximately 50' x 46'. Adjoining the rear of the property is a paved terrace leading up to a further paved area and covered entertaining area with bench seating. The remainder of the garden is lawned and enclosed by walling and fencing.
Other Information
Tenure: Freehold
Approximate Age: 1930's
Approximate Area: 224.4sqm/2416sqft
Sellers Position: Looking for forward purchase
Heating: Gas central heating with some underfloor heating
Windows: UPVC double glazed windows
Infant/Junior School: Hiltingbury Infant/Junior School
Secondary School: Thornden Secondary School
Council Tax: Band E - £2,222.70 21/22
Local Council: Eastleigh Borough Council - 02380 688000
