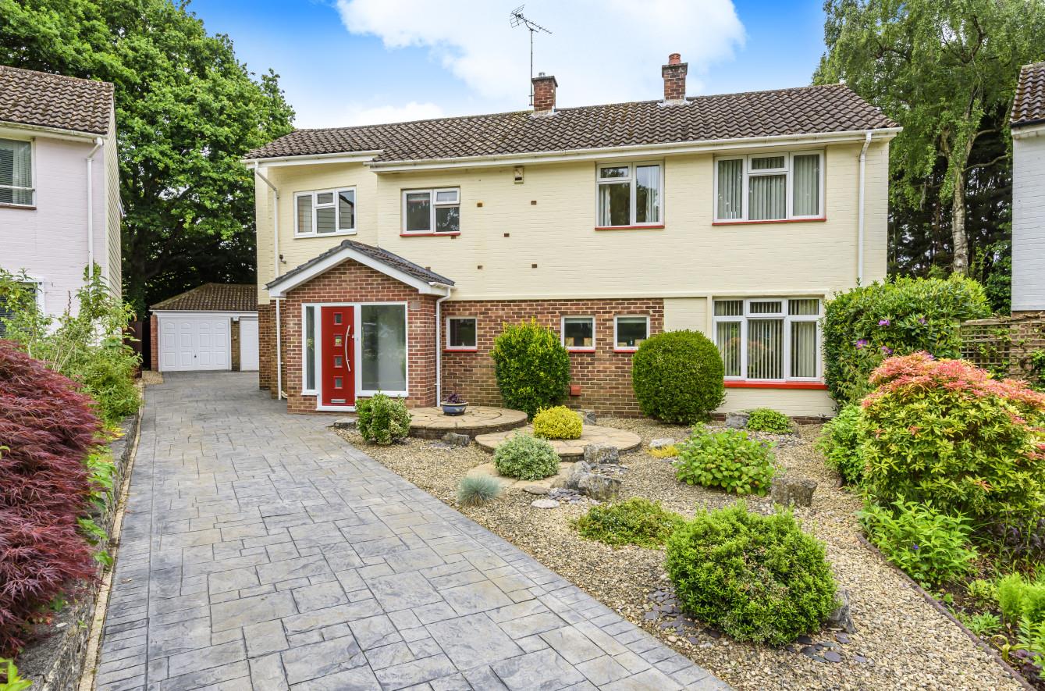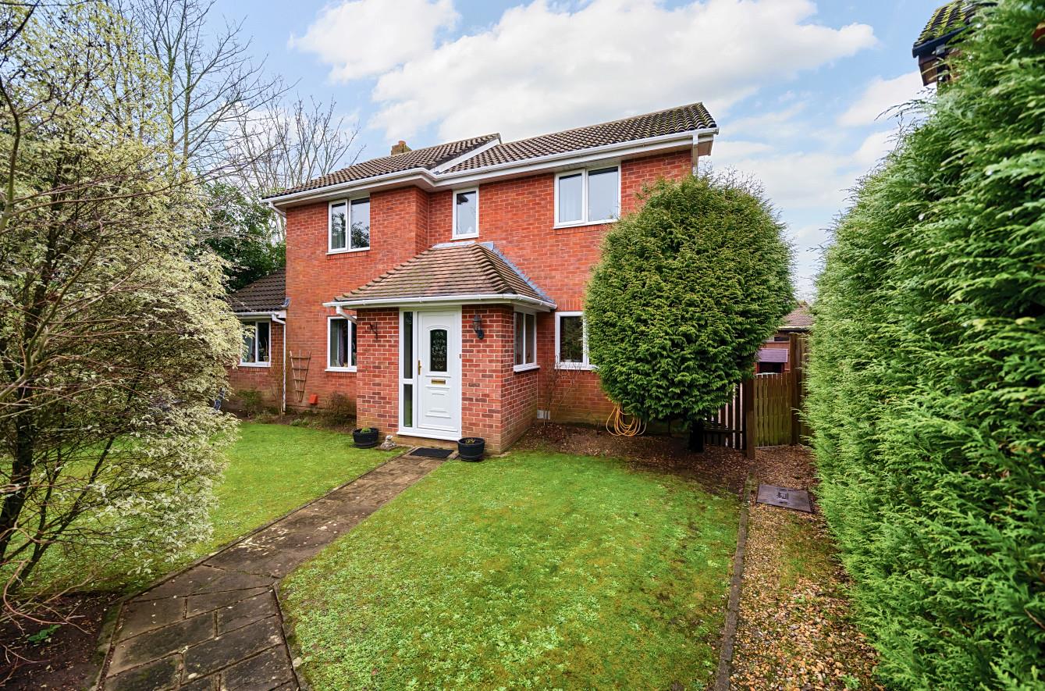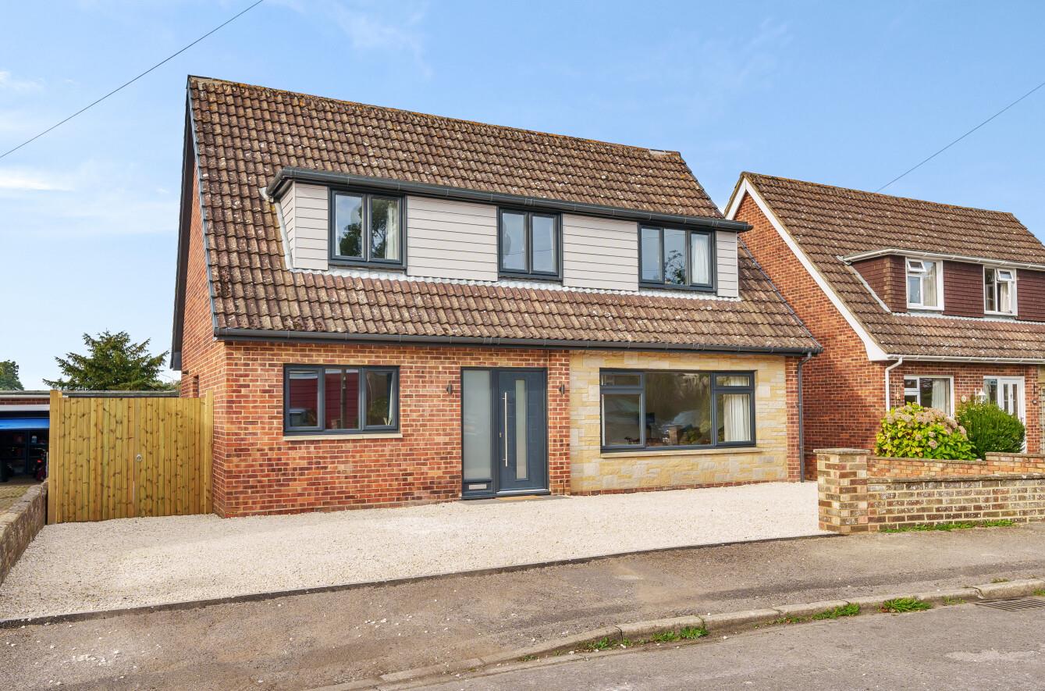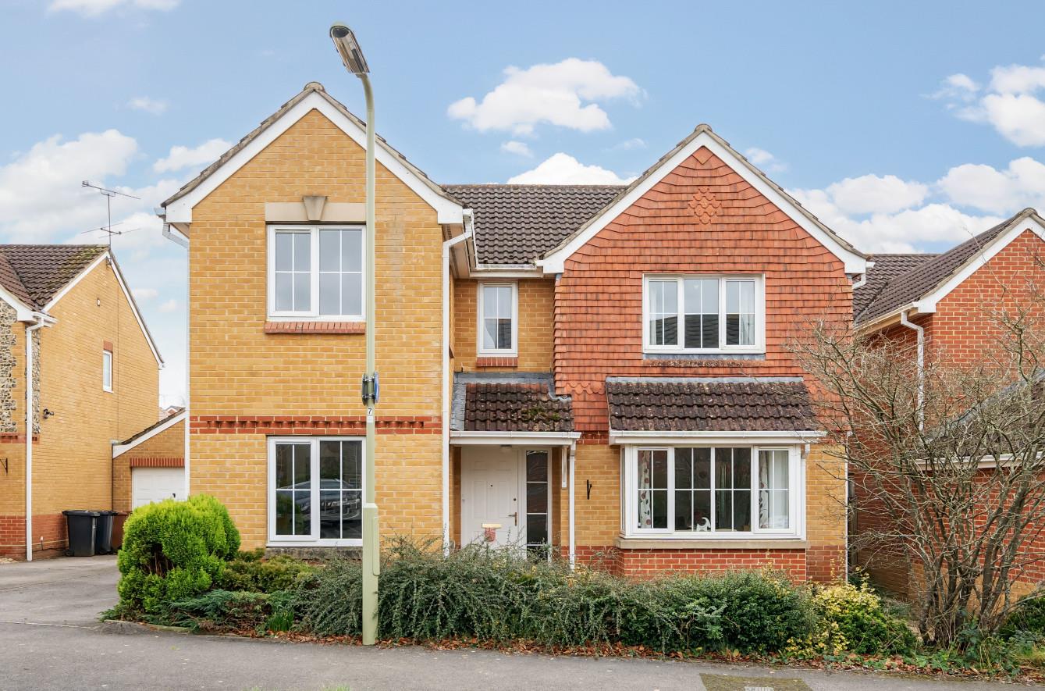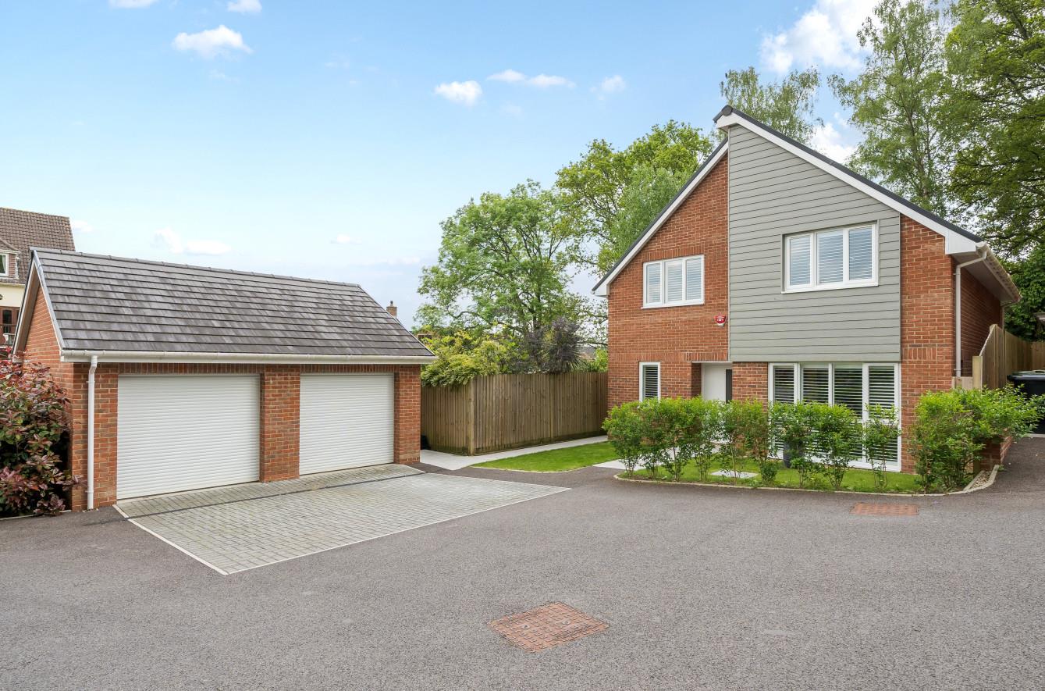Sycamore Avenue
Chandler's Ford £825,000
Rooms
About the property
A beautifully presented detached family home situated in the heart of Hiltingbury, walking distance from a range of local amenities and falling within catchment for both Hiltingbury and Thornden schools. The property has an abundance of downstairs living space featuring a spacious sitting room, elegant kitchen/breakfast area, two further downstairs reception rooms and a downstairs shower room. Upstairs there are four double bedrooms including an extended master bedroom with en suite and family bathroom. The property sits on a plot of approximately a 1/5 of an acre with the spectacular rear garden measuring approximately 80ft in length which is with a southerly aspect and double garage.
Map
Floorplan

Accommodation
GROUND FLOOR
Entrance Porch: Door to:
Entrance Hall: Stairs to first floor, cupboard.
Sitting Room: 17'9" x 18'11" (5.41m x 5.77m) Fireplace with gas fire and doors leading to garden.
Family Room: 10'11" x 15'5" (3.33m x 4.70m) French doors leading to rear garden.
Kitchen/Breakfast Room: 18'1" x 8'8" (5.51m x 2.64m) Granite worktops, breakfast bar, integrated fridge/freezer, integrated dishwasher, built in microwave, double oven, Induction hob with extractor, wine cooler, Karndean flooring.
Study: 7'6" x 6' (2.29m x 1.83m) Built in understairs cupboard.
Shower Room/Utility: 6'4" x 7'1" (1.93m x 2.16m) Shower cubicle, wash hand basin, w.c., space and plumbing for washing machine.
FIRST FLOOR
Landing: Airing cupboard.
Bedroom 1: 18'11" x 11'8" (5.77m x 3.56m)
En-suite: 9'4" x 4'10" (2.84m x 1.47m) Walk in shower, W.C and wash basin with cupboard under, under floor heating.
Bedroom 2: 15'5" x 10'10" (4.70m x 3.30m) Built in cupboard.
Bedroom 3: 12'7" x 10'3" (3.84m x 3.12m)
Bedroom 4: 9'3" x 8'11" (2.82m x 2.72m) Built in cupboard.
Bathroom: 12'2" x 5'5" (3.71m x 1.65m) Bath with shower over, w.c, wash hand basin inset to vanity unit along one wall, underfloor heating, heated towel rail.
Outside
Front: Immaculately landscaped front garden and paved driveway leading to detached double garage.
Rear Garden: Spectacular spacious rear garden with raised patio area, area laid to lawn and beautiful flower borders
Garage: Detached double garage with brick wall partition. Left Side – 19' x 8'6". Right Side – 19' x 12' -Both have light, power and electric doors.
Other Information
Tenure: Freehold
Approximate Age: 1963
Approximate Area: 162sqm/1743sqft
Sellers Position: Looking for forward purchase
Heating: Gas central heating
Windows: UPVC double glazed windows
Loft Space: Partially boarded with ladder and light connected
Infant/Junior School: Hiltingbury Infant/Junior School
Secondary School: Thornden Secondary School
Council Tax: Band E - £2,292.92 22/23
Local Council: Eastleigh Borough Council - 02380 688000
