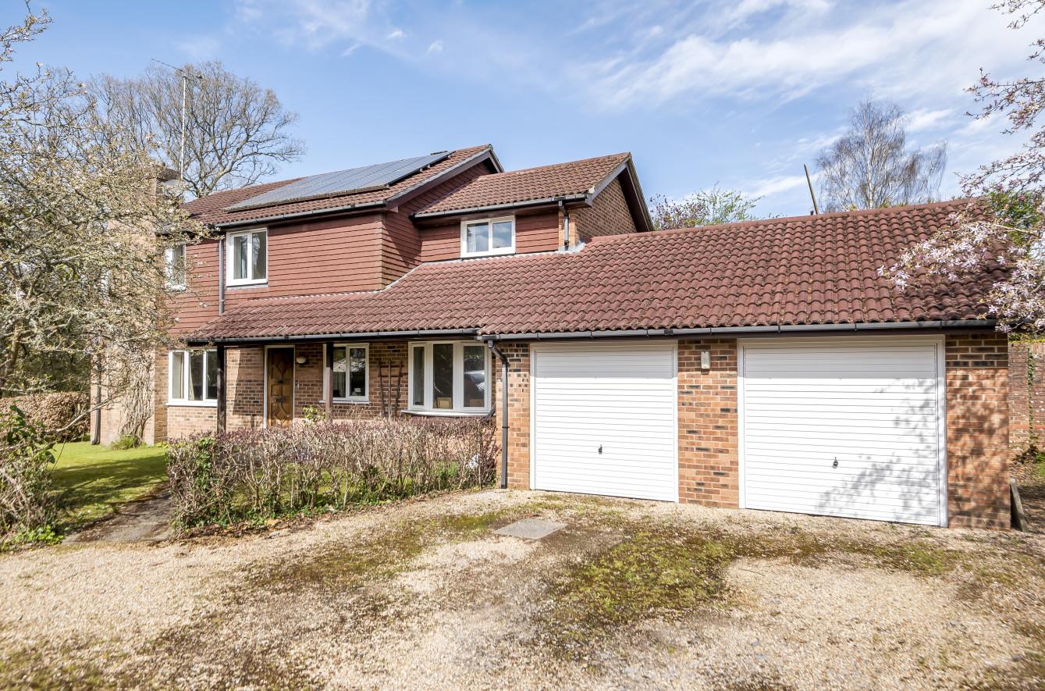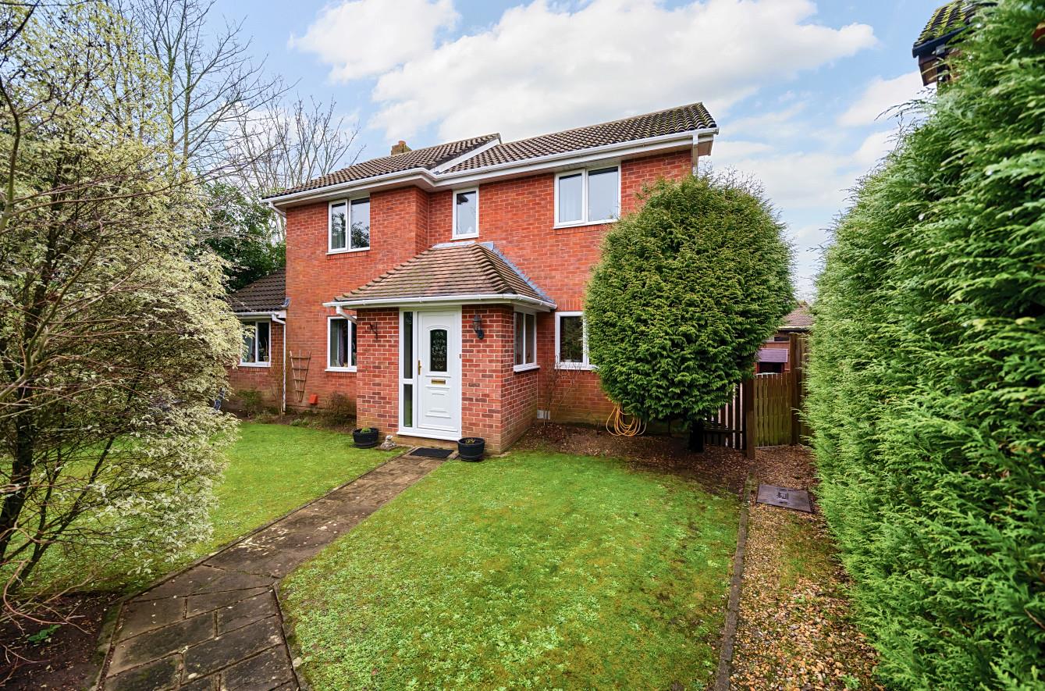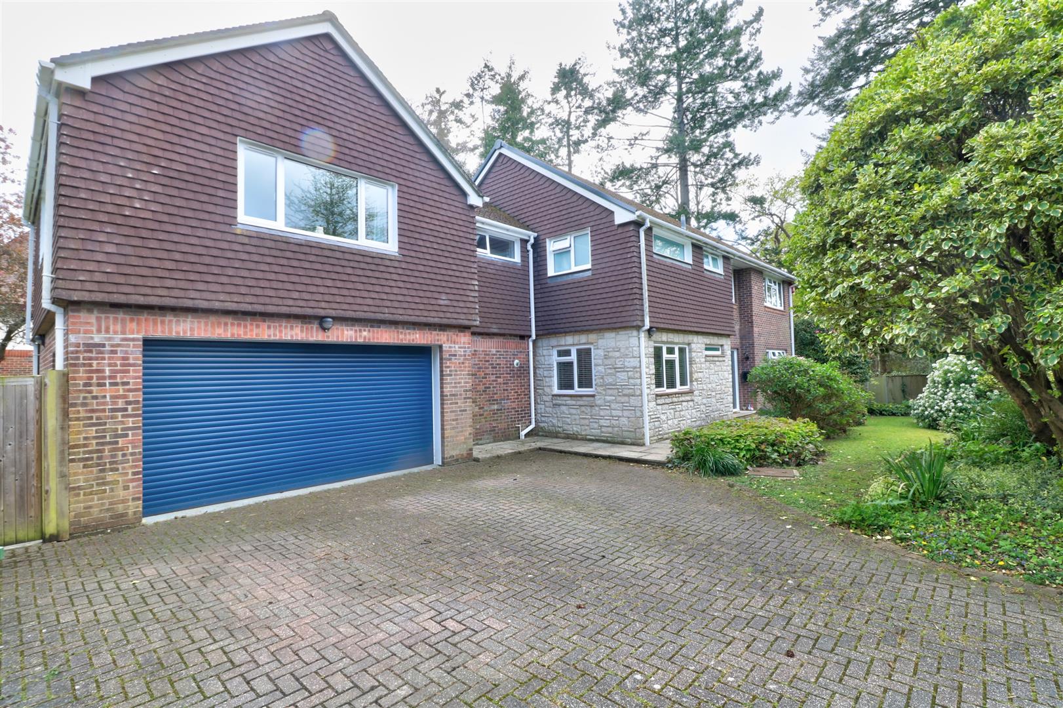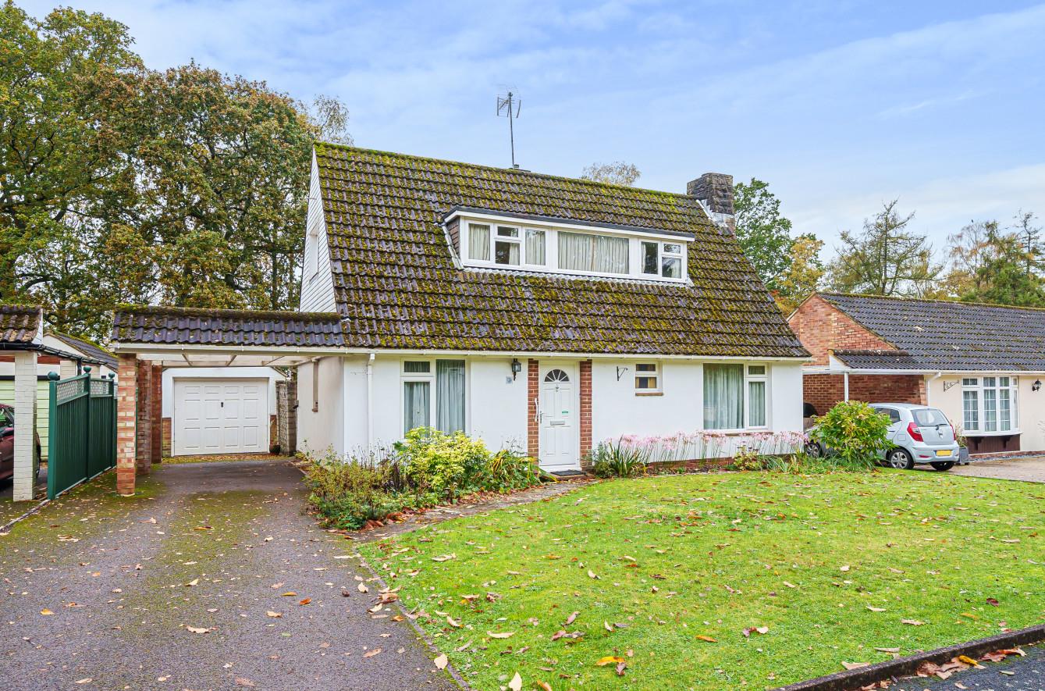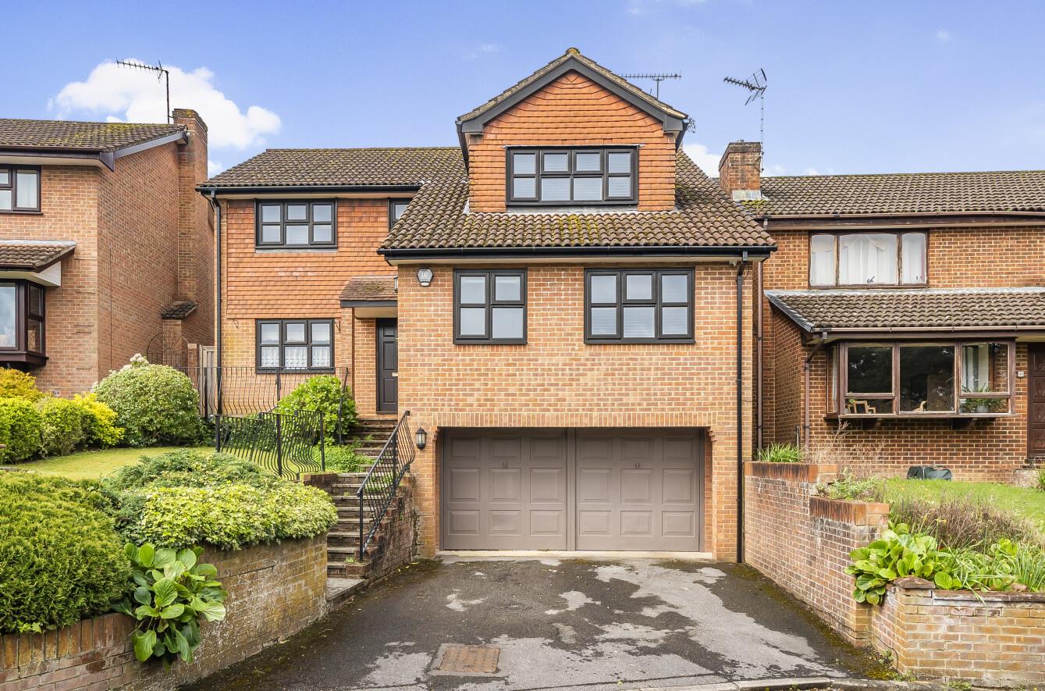The Woodlands
Chandler's Ford £825,000
Rooms
About the property
Situated in an outstanding plot of approximately 0.25 of an acre is this four bedroom detached family home bordering the Flexford nature reserve affording outstanding views and a most delightful setting. The house itself provides accommodation of approximately 1793sqft which would benefit from updating whilst also providing a modern kitchen and bathrooms. The house and gardens also lend themselves to a substantial extension subject to the normal consents and provide an exceptionally rare opportunity to acquire a house on North Millers Dale benefiting from this plot size and views. North Millers Dale is conveniently situated providing an excellent local gastro pub and nature reserve with shops situated on Hiltingbury Road and Ashdown Road and the local Hiltingbury school within walking distance. 3 The Woodlands forms part of a small select development of just 6 properties constructed on the edge of North Millers Dale and rarely available, making for a stunning family home and setting.
Map
Floorplan

Accommodation
Ground Floor:
Reception Hall: 2 Storage cupboards, stairs to first floor.
Cloakroom: Wash basin, wc.
Sitting Room: 16'3" x 11'3" (4.95m x x3.43m) Open fireplace, dual aspect windows.
Dining Room: 12'8" x 11'7" (3.86m x x3.53m) Dual aspect windows.
Study: 11'2" x 7'3" (3.40m x x2.21m)
Kicthen: 11'6" x 10'8" (3.51m x x3.25m) Re-fitted range of modern units with Quartz worktops, electric double oven and gas hob with extractor hood over, integrated dishwasher and fridge, under stairs cupboard.
Utility Room: 8'5" x 5' (2.57m x x1.52m) Space and plumbing for appliances, sink unit, door to outside.
Family Room: 11'2" x 9'11" (3.40m x 3.02m) Patio doors to outside.
Landing: Hatch to loft space, airing cupboard.
Bedroom 1: 13'7" x 11'3" (4.14m x x3.43m) Two built in wardrobes.
En-Suite: 8'7" x 6'11" (2.62m x x2.11m) Re-fitted white suite comprising bath with separate unit shower over, two sink units with cupboards under, wc.
Bedroom 2: 12'6" x 11'7" (3.81m x x3.53m) Fitted wardrobe, dual aspect windows.
Bedroom 3: 12'5" x 11'8" (3.78m x 3.56m) Fitted wardrobe, dual aspect windows.
Bedroom 4: 11'7" x 10'1" (3.53m x x3.07m) Fitted wardrobe.
Bathroom: 8'6" x 7'2" (2.59m x x2.18m) Re-fitted modern suite comprising bath with separate shower unit over, sink unit with cupboard under, wc, bidet.
Outside
The total plot extends to approximately 0.25 of an acre and represents a truly outstanding feature of the property and surrounds it on all 4 sides.Front: To the front is a large gravel driveway affording parking for several vehicles with adjacent lawned area leading round to the side and rear.
Rear Garden: Approximately 115' x 39'3" (35.3m x 12m) Extensive lawned area enclosed by hedging and fencing, leading round to the side garden measuring approximately 88'5" x 40' (27m x 12.2m) with area laid mainly to lawn leading down to the flexford nature reserve and commanding wonderful views.
Double Garage: 19'5" x 19'4" (5.92m x x5.89m) Light and power, boiler, door to rear.
Other Information
Tenure: Freehold
Approximate Age: Circa 1980's
Approximate Area: 166.5sqm/1793sqft
Sellers Position: No forward chain
Heating: Gas central heating
Windows: UPVC double glazed windows
Infant/Junior School: Hiltingbury Infant/Junior School
Secondary School: Thornden Secondary School
Local Council: Eastleigh Borough Council - 02380 688000
Council Tax: Band F - £2709.81 22/23
