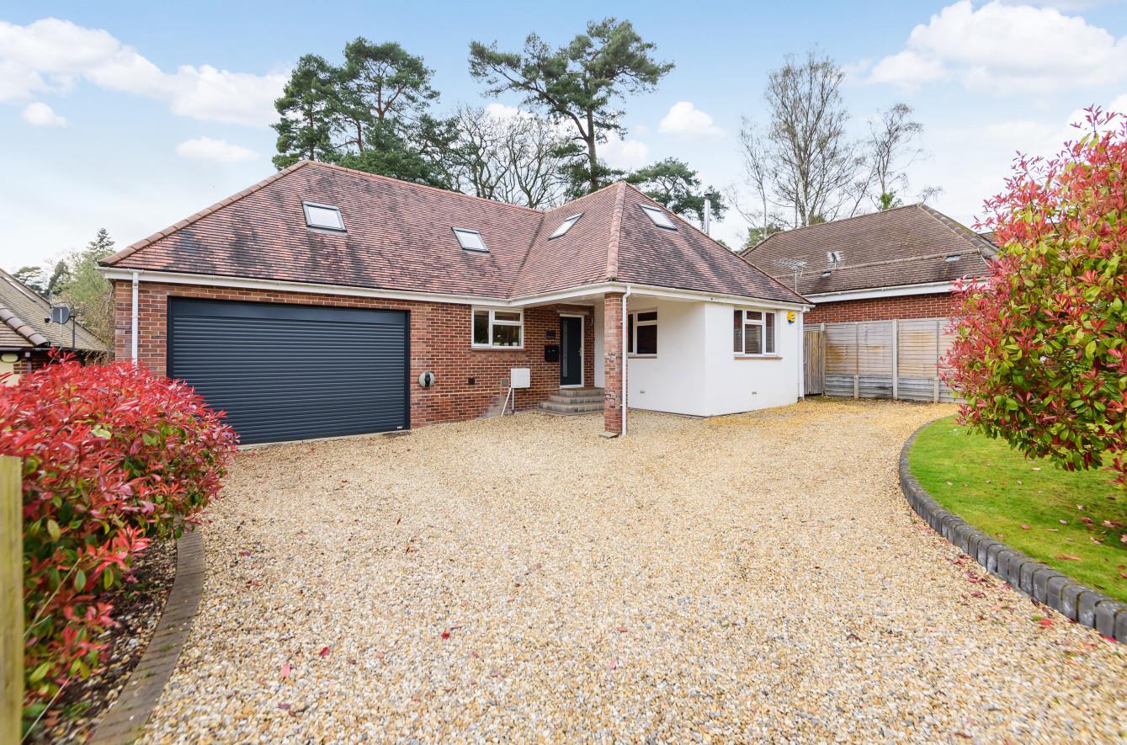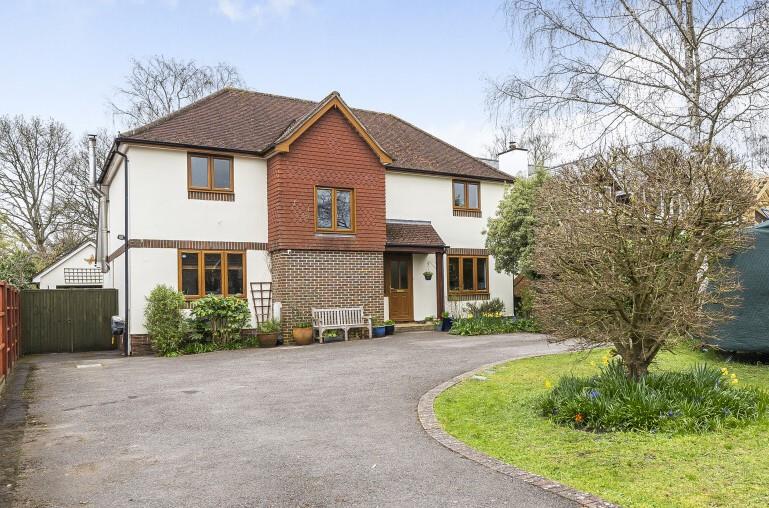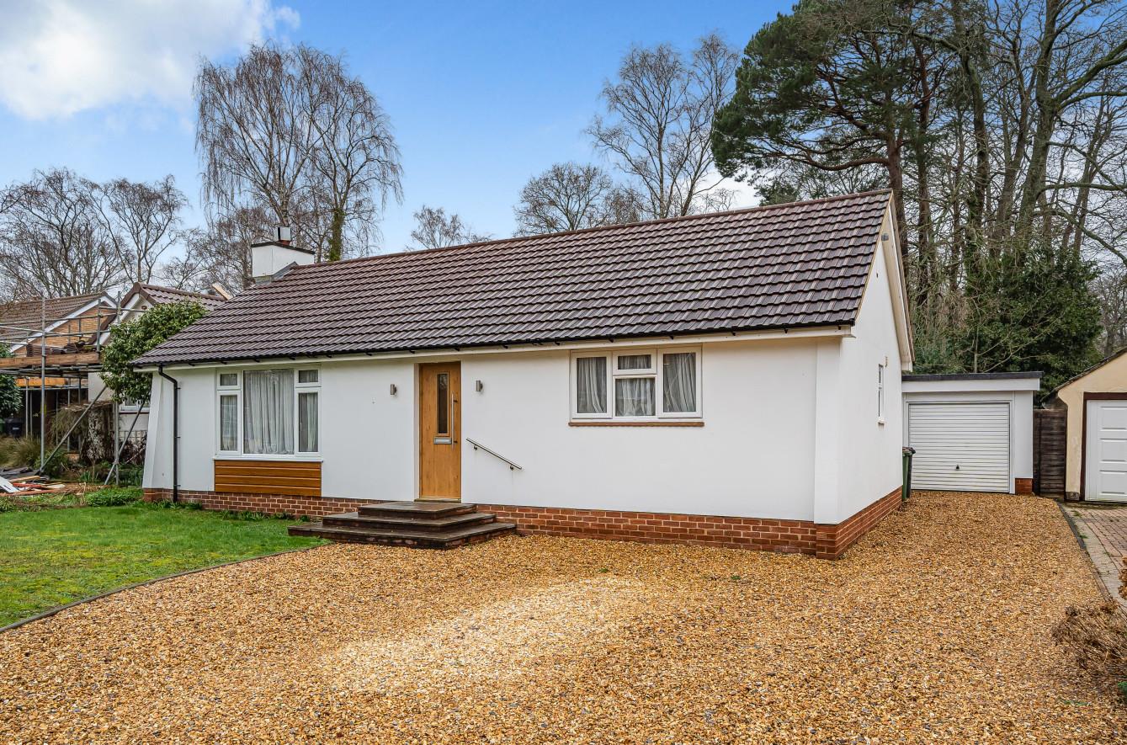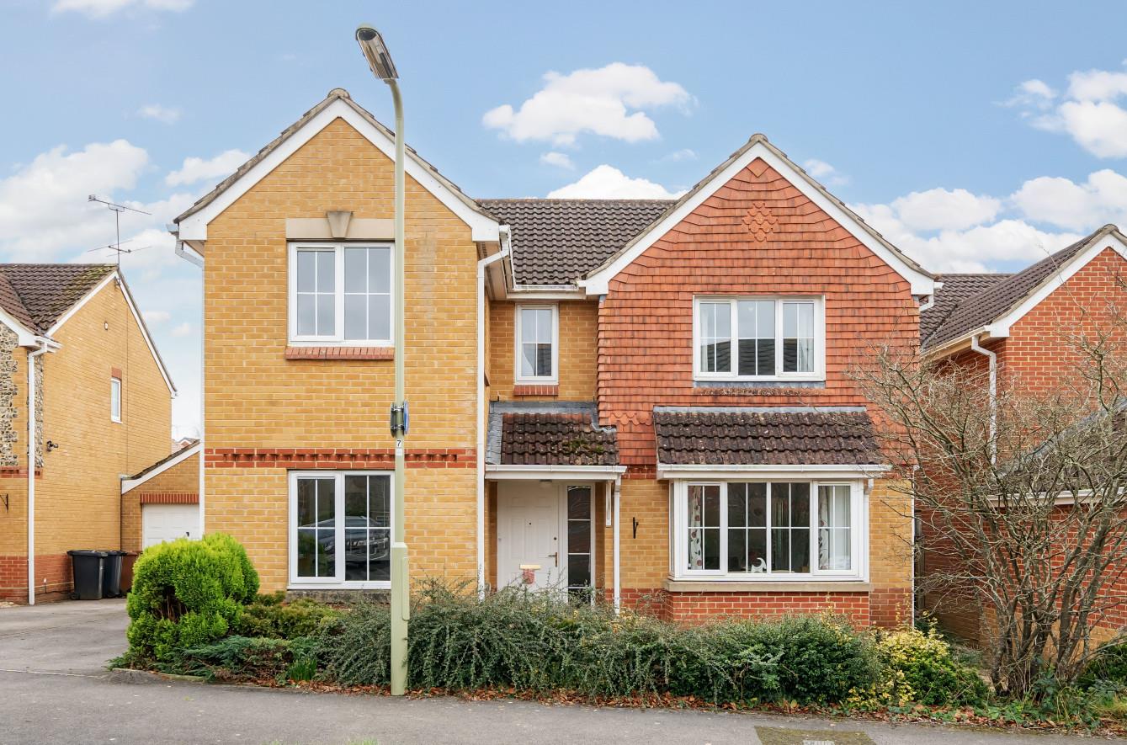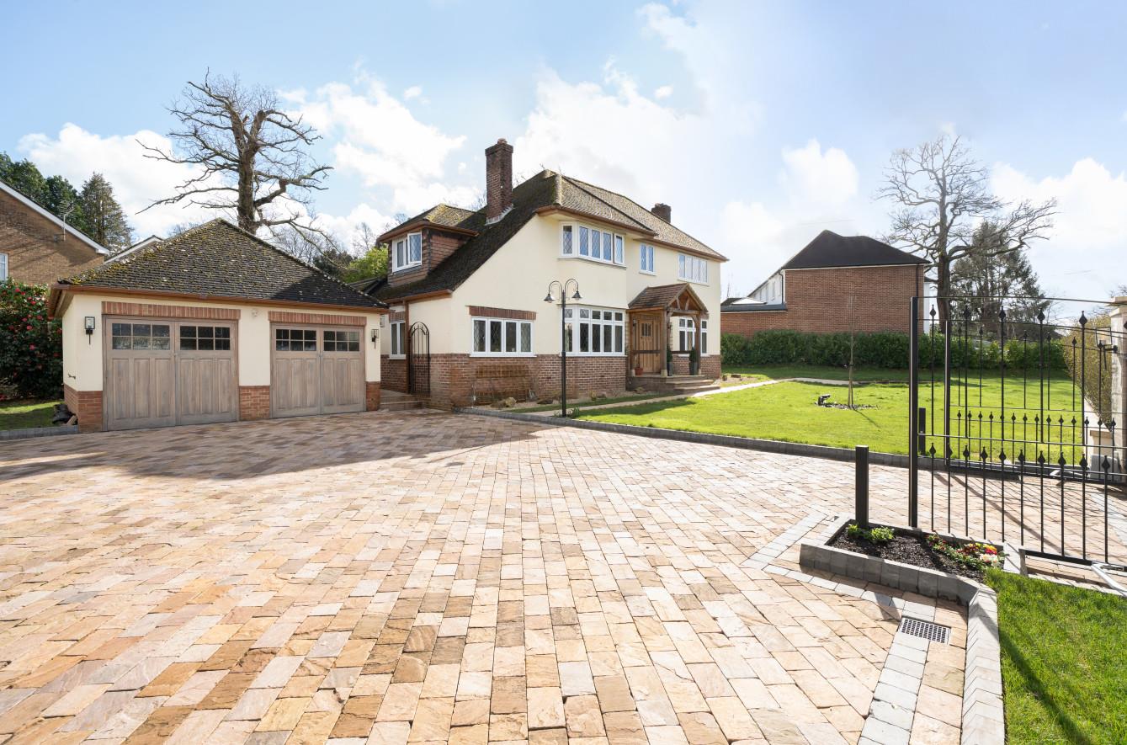Thorold Road
Chandlers Ford £925,000
Rooms
About the property
An exceptionally well presented four bedroom detached family home pleasantly situated in the heart of Hiltingbury and within walking distance of the picturesque Hiltingbury Lakes and Thornden School. The property affords four double bedrooms with built in wardrobes to the first floor together with en-suite and family bathroom. The ground floor space provides three versatile rooms together with kitchen/breakfast room, utility and cloakroom. To the side of the house is a double garage with the total plot extending to approximately 0.2 of an acre and rear garden benefiting from a westerly aspect measuring approximately 84ft in length.
Map
Floorplan

Accommodation
GROUND FLOOR
Open Porch: Front door to:
Reception Hall: 21'2" in length. Stairs to first floor with oak balustrade, oak floor.
Sitting Room: 19'11" x 12' (6.07m x 3.66m) Chimney breast with inset log burner, stripped wooden floor.
Bedroom 5/Family Room: 14' x 11'11" (4.27m x 3.63m)
Kitchen/Dining Room: 21'3" x 11' (6.48m x 3.35m) The kitchen area is fitted with a range of modern units incorporating breakfast bar, space and plumbing for appliances with dining area providing space for table and chairs, open plan to:
Family Room: 16'6" x 12'10" (5.03m x 3.91m) Bi-fold doors to rear garden.
Utility Room: 7'3" x 5'5" (2.21m x 1.65m) Range of units, door to outside.
Shower Room: 7'4" x 6'1" (2.24m x 1.85m) Modern white suite with chrome fitments comprising corner shower cubicle with glazed screen, wash basin with cupboard under, w.c.
FIRST FLOOR
Landing:
Bedroom 1: 15'9" x 12'7" (4.80m x 3.84m) Built in wardrobe, double doors with Juliette balcony overlooking rear garden.
En-suite Bathroom: 12'4" x 5'10" (3.76m x 1.78m) Modern white suite with chrome fitments comprising bath with centre mixer tap, corner shower cubicle with glazed screen, wash basin with cupboard under, w.c., tiled walls and floor.
Bedroom 2: 13'3" x 12'4" (4.04m x 3.76m) Built in wardrobe.
Bedroom 3: 13'9" x 11'11" (4.19m x 3.63m excluding recess). Built in wardrobe.
Bedroom 4: 10'10" x 10'6" (3.30m x 3.20m) Built in wardrobe.
Bathroom: 8'2" x 6'6" (2.49m x 1.98m) Measurement up to a range of fitted cupboards. Modern white suite comprising bath with centre mixer tap and shower unit over, wash basin with cupboard under, w.c., tiled floor.
Outside
The total plot extends to approximately 0.2 of an acre.Front: A large gravel driveway provides parking for several vehicles enclosed by hedging with side access to rear garden, car charging point.
Rear Garden: Approximately 84' x 53' (25.7m x 16.4m) The rear garden enjoys a pleasant westerly aspect and adjoining the property is a paved terrace leading round to a deck. The remainder of the garden benefits from lawned areas interspersed with well stocked borders and enclosed by hedging and fencing, garden shed.
Double Garage: 22' x 16' (6.71m x 4.88m) Electric roller door to the front, light and power, double doors to rear.
OTHER INFROMATION
Tenure: Freehold
Approximate Age: Originally 1950's extended in 2012/2013/2016
Approximate Area: 2432sqft/225.9m (including garage and limited use areas)
Sellers Position: Looking for forward purchase
Heating: Gas central heating
Windows: UPVC double glazed windows
Infant/Junior School: Chandlers Ford Infant School/Merdon Junior School
Secondary School: Thornden Secondary School
Council Tax: Band E - £2,222.70 21/22
Local Council: Eastleigh Borough Council - 02380 688000
