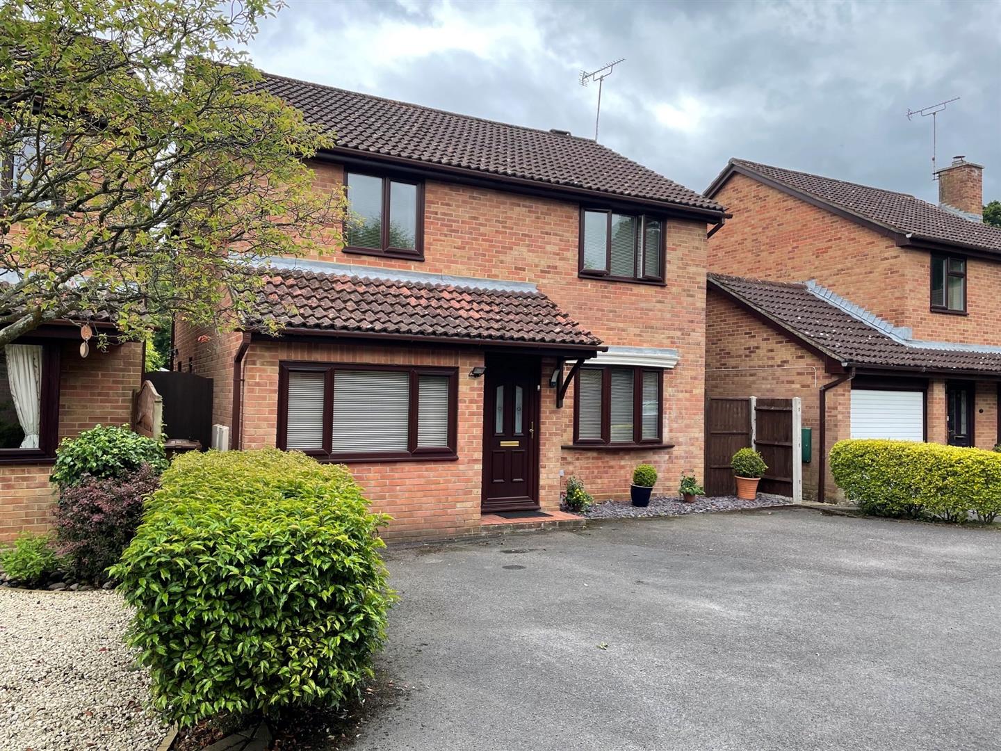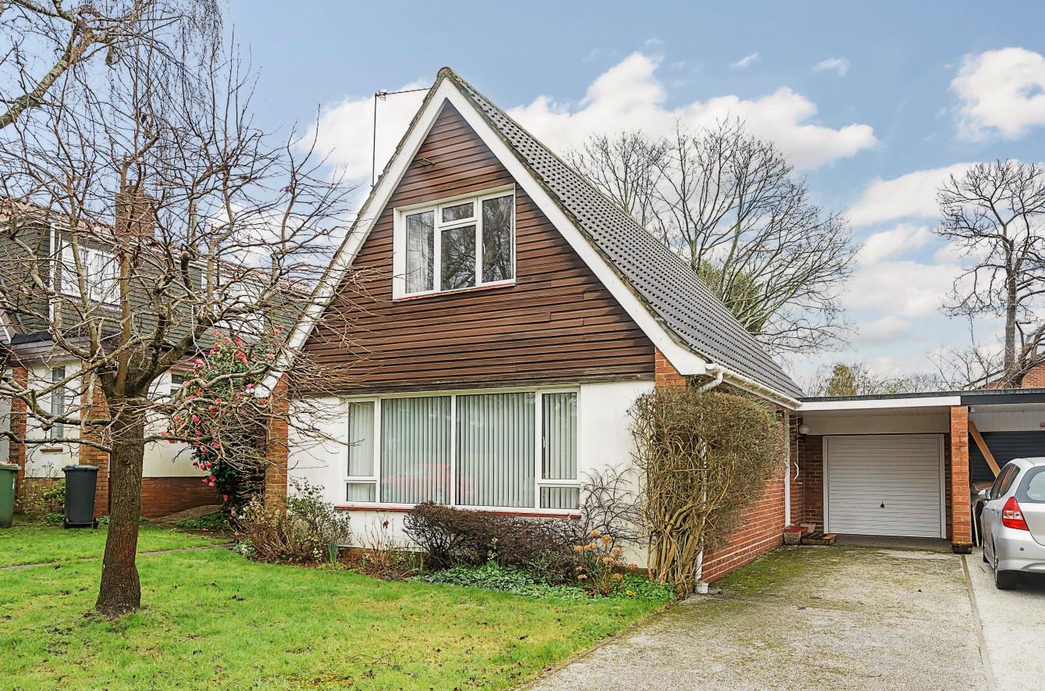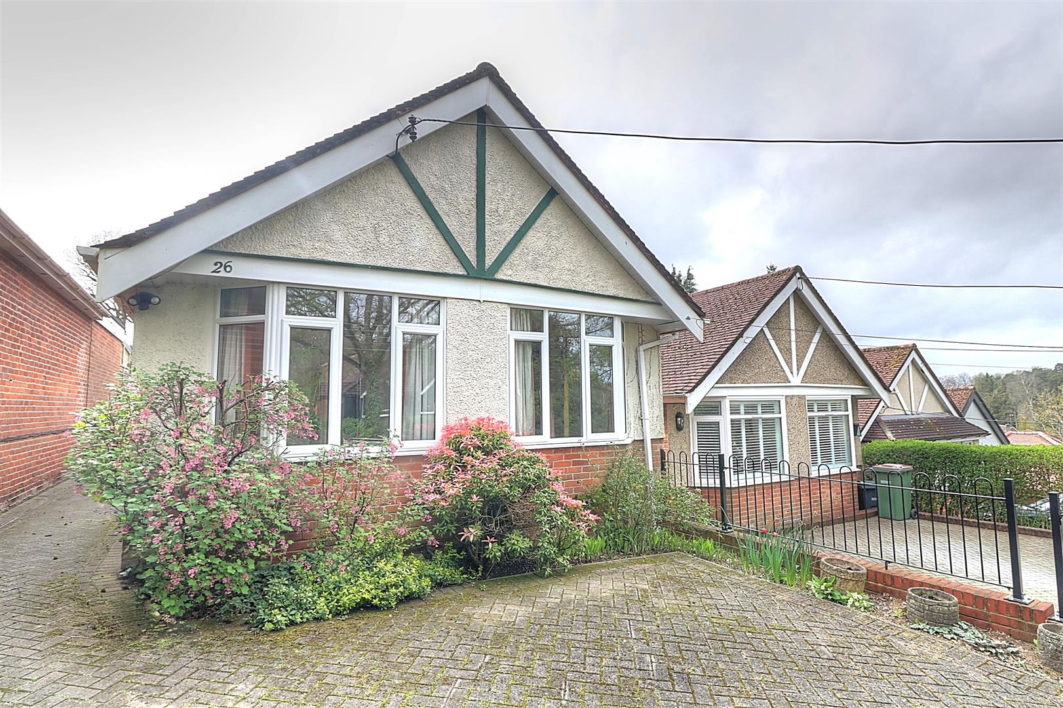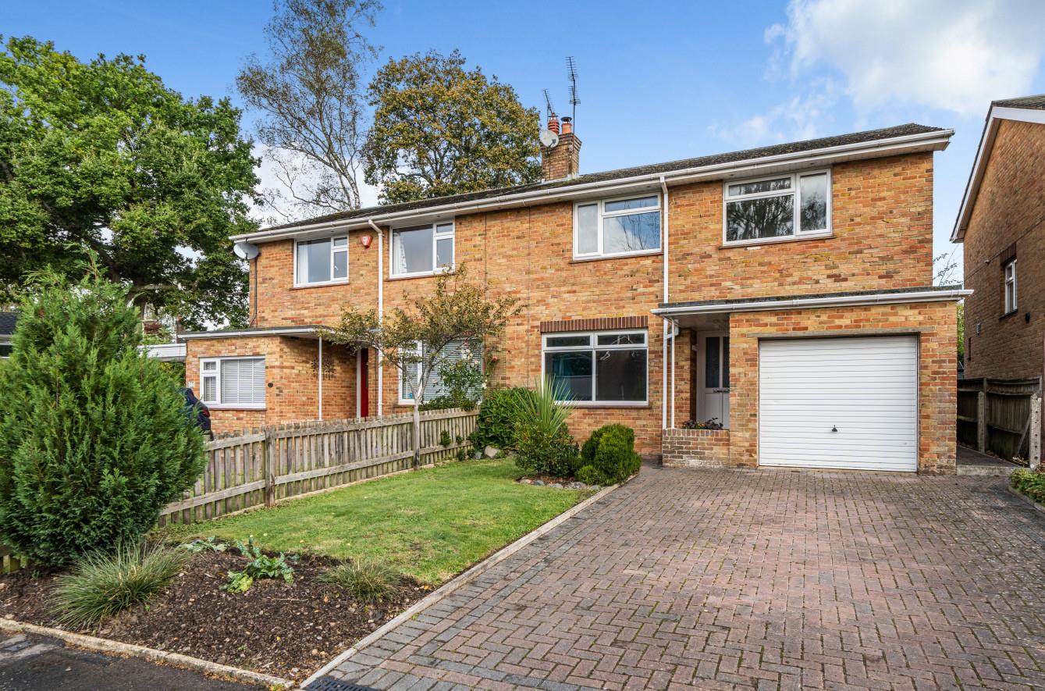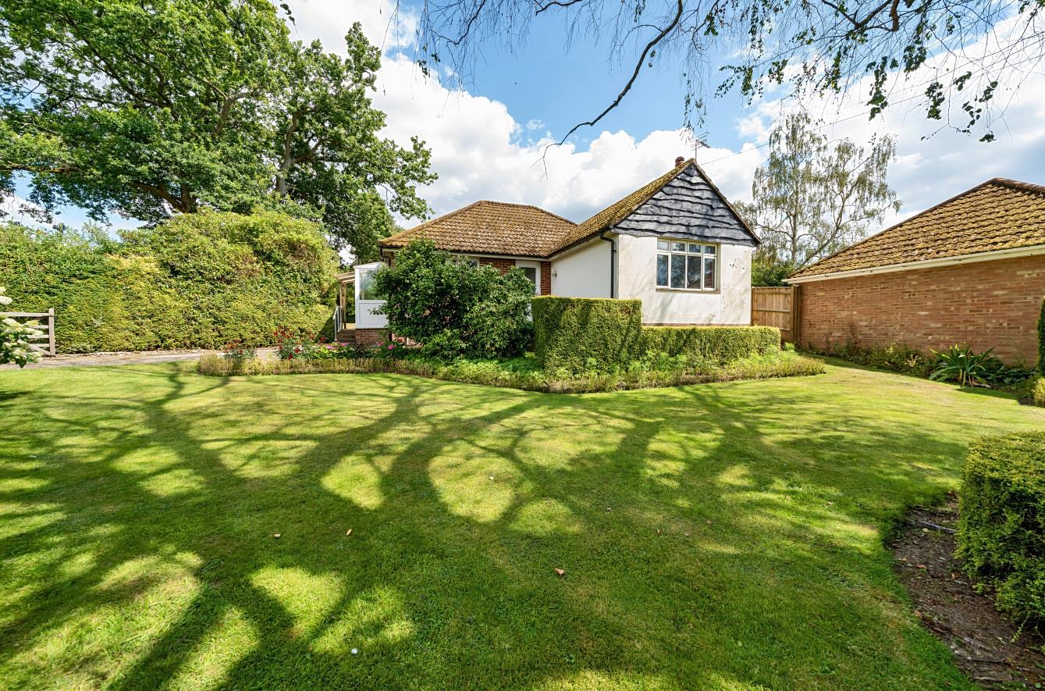Tyne Close
Chandler's Ford £500,000
Rooms
About the property
A beautifully presented detached family home situated in a popular cul-de-sac location within the heart of Valley Park which benefits from a wide range of local amenities and woodland walks. Property features include a sitting room with separate dining room and a family room created from the original garage along with four good size bedrooms. Externally there is parking for approximately three vehicles and a pleasant southerly facing rear garden.
Map
Floorplan

ACCOMMODATAION
GROUND FLOOR
Entrance Hall: Stairs to first floor.
Sitting Room: 15'2" max x 15' (4.62m max x 4.57m) Fireplace surround and hearth with fitted electric fire and gas point behind.
Dining Room: 9'1" x 8'6" (2.77m x 2.59m)
Kitchen: 14'8" x 8'6" (4.47m x 2.59m) Built-in double oven, built in four ring gas hob, fitted extractor hood, space for fridge, space for freezer, space and plumbing for washing machine, space and plumbing for dishwasher, space for tumble dryer, space for table and chairs.
Cloakroom: 4'4" x 3'8" (1.32m x 1.12m) White suite with chrome fitments comprising wash hand basin, WC.
Family Room: 17'2" x 7'10" (5.23m x 2.39m) Boiler in cupboard.
FIRST FLOOR
Landing: Built in airing cupboard.
Bedroom 1: 12'7" x 12'1" (3.84m x 3.68m) Built in double wardrobe.
Bedroom 2: 11'9" x 9' (3.58m x 2.74m)
Bedroom 3: 12'2" x 8'2" (3.71m x 2.49m) Built in double wardrobe,
Bedroom 4: 9'9" x 8'1" (2.97m x 2.46m)
Bathroom: 8'9" max x 6'4" (2.67m max x 1.93m) White suite with chrome fitments comprising bath with shower over, wash hand basin, w.c, tiled walls, tiled floor.
Outside
Front: Driveway providing off road parking for approximately three vehicles, area laid to slate clippings, side pedestrian access to rear garden.
Rear Garden: Measures approximately 36‘ x 35‘ benefiting from a pleasant southerly aspect with paved patio area, area laid to timber deck, area laid to lawn, planted beds, garden shed, outside tap.
Other Information
Tenure: Freehold
Approximate Age: 1980's
Approximate Area: 1257sqft/116.7sqm
Sellers Postion: Looking for forward purchase
Heating: Gas central heating
Windows: UPVC double glazed windows
Infant/Junior School: St.Francis Primary School
Secondary School: Toynbee Secondary School
Council Tax: Band E - £2,211.25 21/22
Local Council: Test Valley Borough Council - 01264 368000
