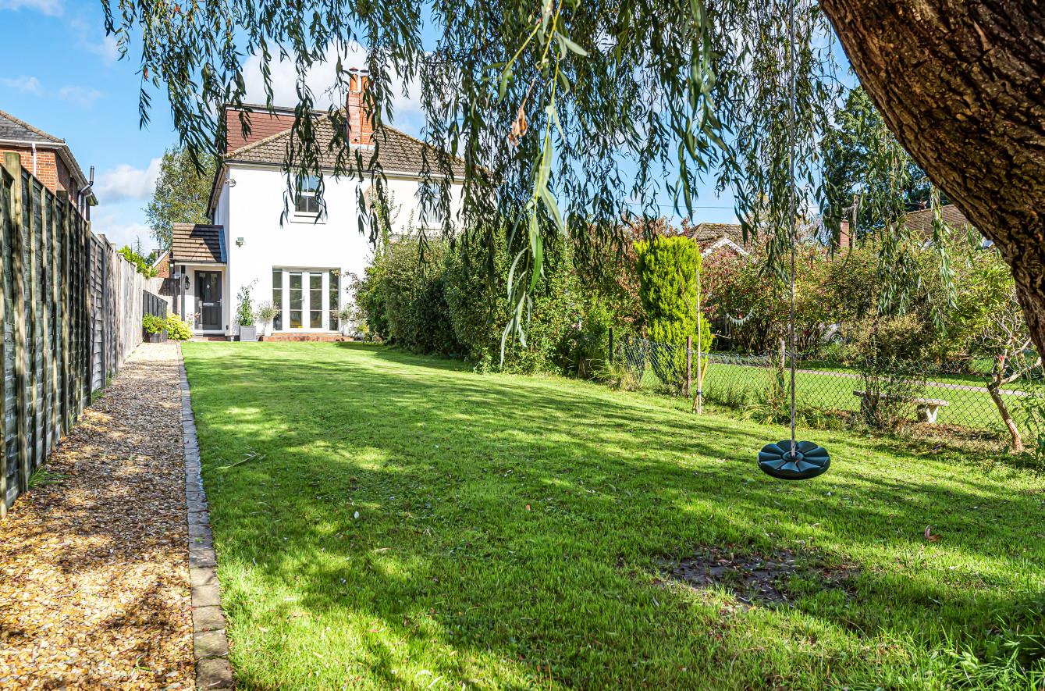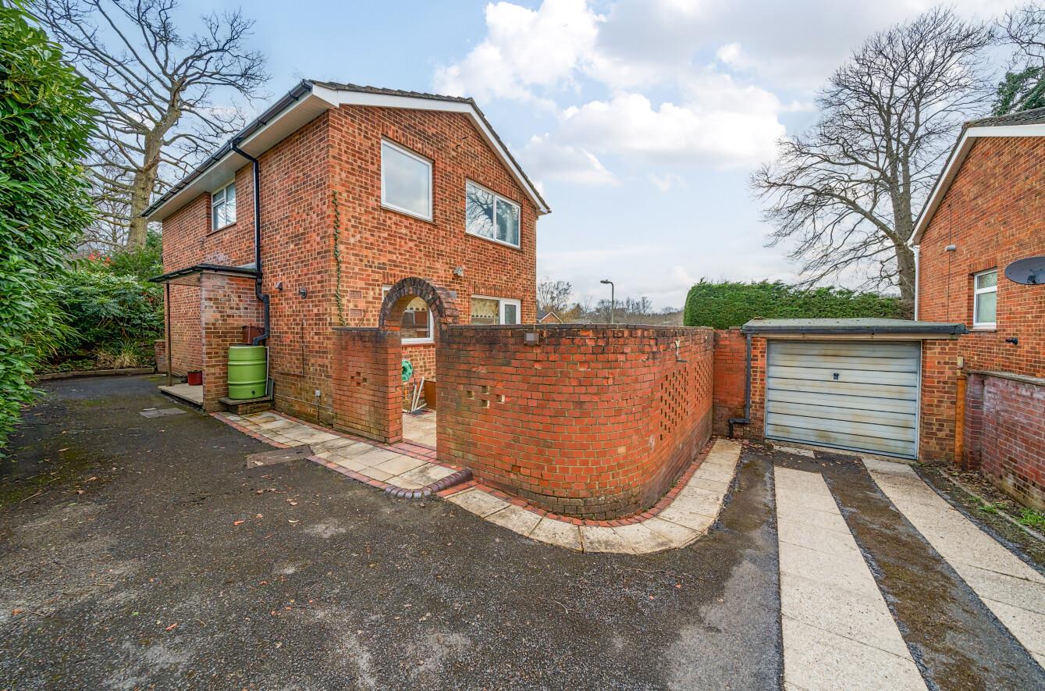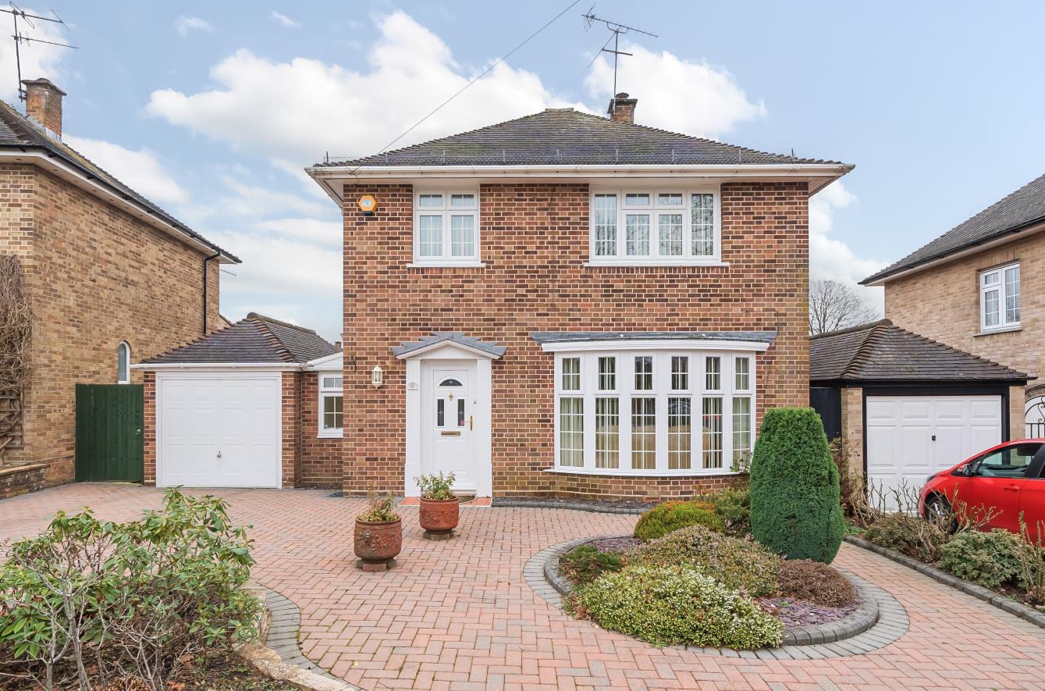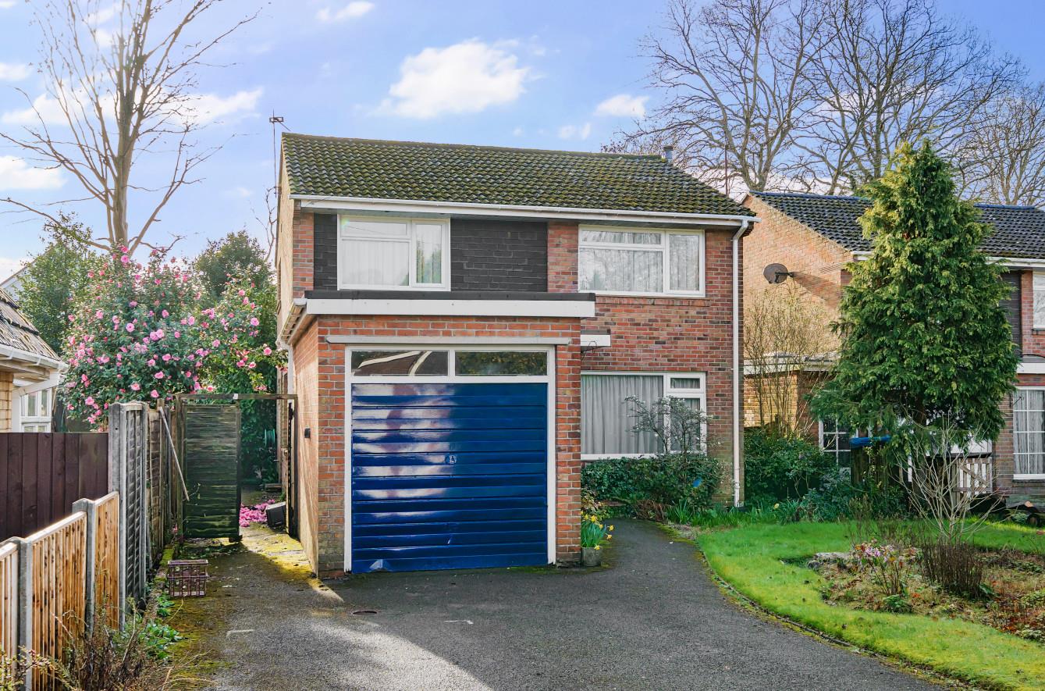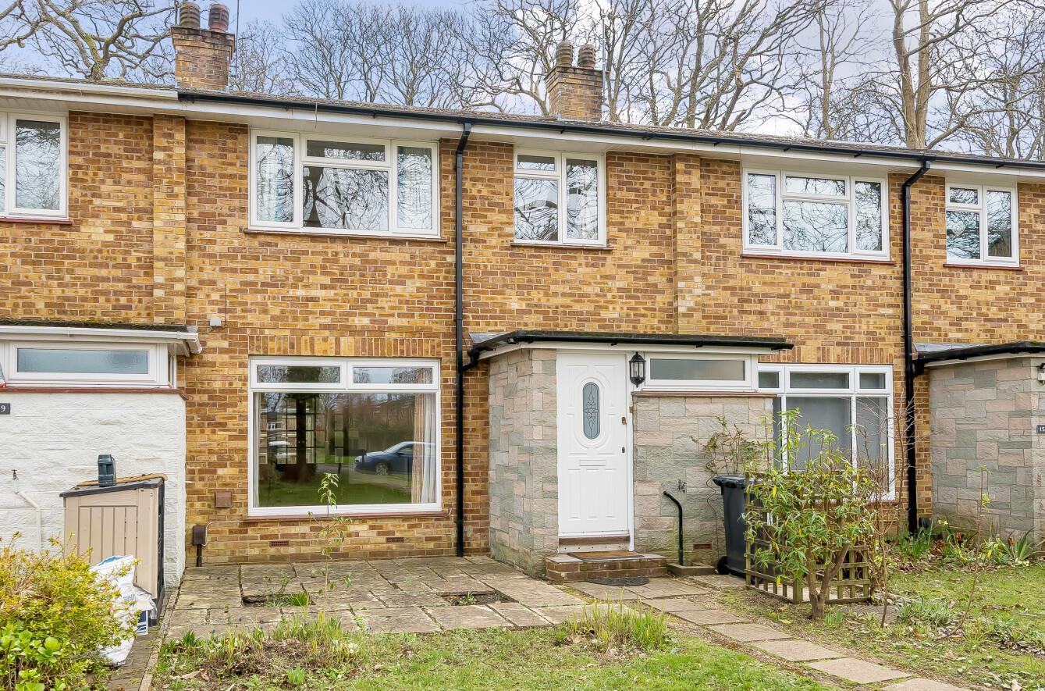Valley Road
Chandlers Ford £475,000
Rooms
About the property
A wonderful three bedroom semi-detached character home originally constructed in the 1890's, extended to the rear on the ground floor with a third storey added to create a stunning main bedroom with en-suite. The property is presented to an exceptionally high standard throughout with a stylish and captivating interior including made to measure blinds, and to the ground floor two main reception rooms are complimented by a fantastic open plan kitchen/dining space, utility and cloakroom. On the second floor are two good size bedrooms and fabulous main bathroom. The property is set well back from Valley Road with a frontage of approximately 162 ft with a hardstanding providing parking for several vehicles. The rear garden is attractively landscaped benefiting from a 15'4" x 7'6" garden shed. Valley Road is highly sought after being within the heart of Chandlers Ford and within walking distance to the main shopping area and schooling to include Thornden.
Map
Floorplan

Accommodation
GROUND FLOOR
Entrance Hall: Coats cupboard housing boiler.
Lobby: Stairs to first floor, Karndean flooring.
Sitting Room: 12'3" x 11'3" (3.73m x 3.43m). Chimney breast with inset log burning stove, double doors to front, Karndean flooring.
Family Room: 12'2" x 12'2" (3.71m x 3.71m). Cast iron fireplace, understairs storage cupboard, Karndean flooring.
Kitchen/Dining Room: 15'11" x 11'8" (4.85m x 3.56m). The kitchen is fitted with a range of Neptune units with granite worktops over incorporating island unit, Range style oven and hob, integrated dishwasher and freezer. The dining area provides space for table and chairs, part vaulted ceiling, double doors to rear garden, larder cupboard, Karndean flooring.
Utility Room: 6'4" x 4'4" (1.93m x 1.32m). Space and plumbing for appliances, Karnedean flooring.
Cloakroom: White suite with chrome fitments comprising wash basin, w.c, Karndean flooring
FIRST FLOOR
Landing: Stairs to second floor.
Bedroom 2: 12'2" x 11'2" (3.71m x 3.40m). Fireplace, built in wardrobe and fitted cupboard, stripped wooden floor.
Bedroom 3: 12'2" x 7'9" (3.71m x 2.36m).
Bathroom: 9' x 9' (2.74m x 2.74m). White suite comprising roll top claw footed bath, separate shower cubicle with glazed screen, wash basin, w.c., cast iron fireplace, shelving.
SECOND FLOOR
Landing: Door to loft storage space
Bedroom 1: 13'9" x 11'7" (4.19m x 3.53m)
En-suite Shower Room: White suite with chrome fitments comprising shower cubicle with glazed screen, wash basin, w.c.
Outside
The gardens and plot to the property represent a particularly attractive feature.Front: The property benefits from a frontage of approximately 162ft. This comprises of a hardstanding providing off street parking for several vehicles with gravel path leading up to the front door and adjacent lawn with planted borders, side access to rear garden.
Rear Garden: Approximately 48' x 19'. Adjoining the house is a patio leading onto a circular lawn surrounded by flower and shrub borders and enclosed by fencing.
Garden Shed: 15'4" x 7'6" (4.67m x 2.29m) Insulated and erected in 2020.
Other Information
Tenure: Freehold
Approximate Age: 1890
Approximate Area: 1508sqft/140sqm
Sellers Position: Looking for forward purchase
Heating: Gas central heating
Windows: UPVC double glazing
Infant/Junior School: Chandlers Ford Infant/Merdon Junior School
Secondary School: Thornden Secondary School
Council Tax: Band D - £1,818.58 21/22
Local Council: Eastleigh Borough Council - 02380 688000
