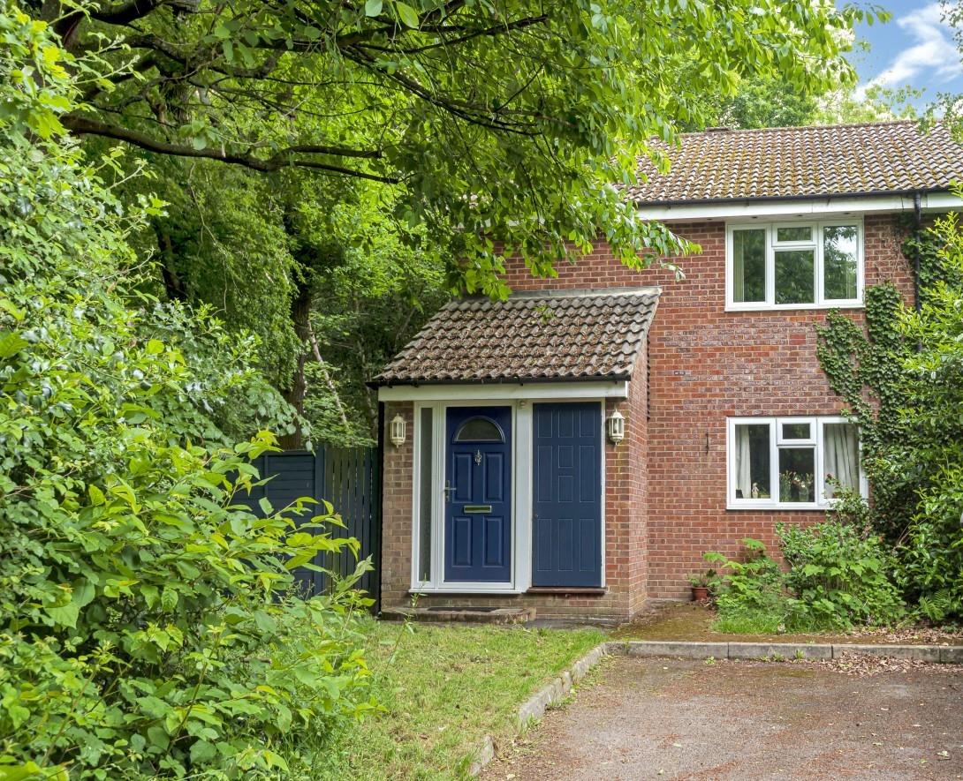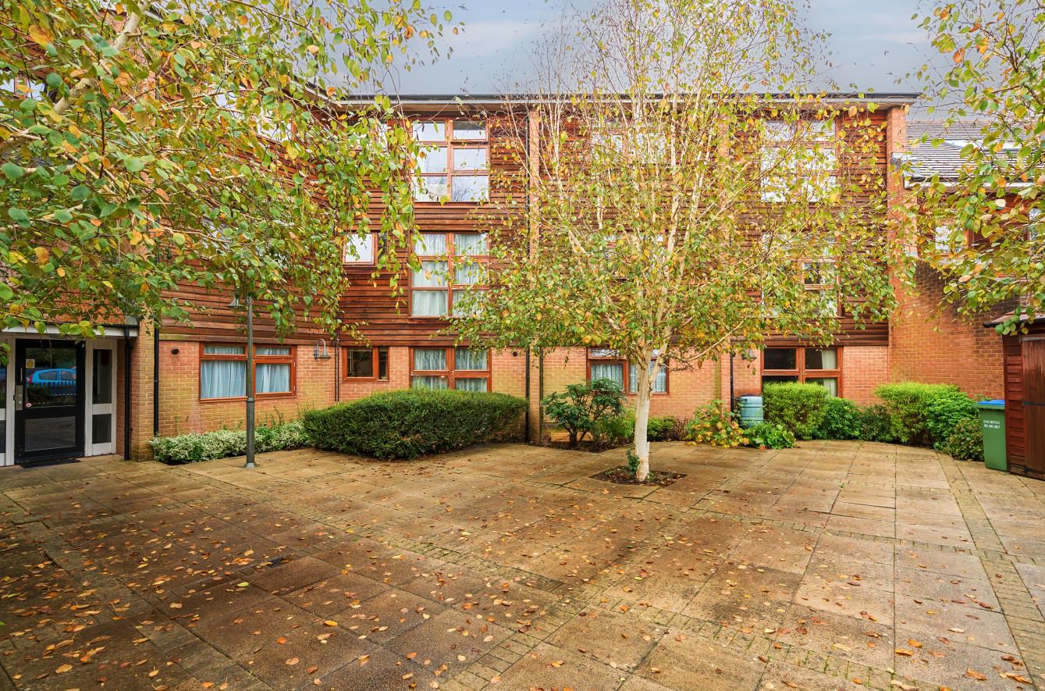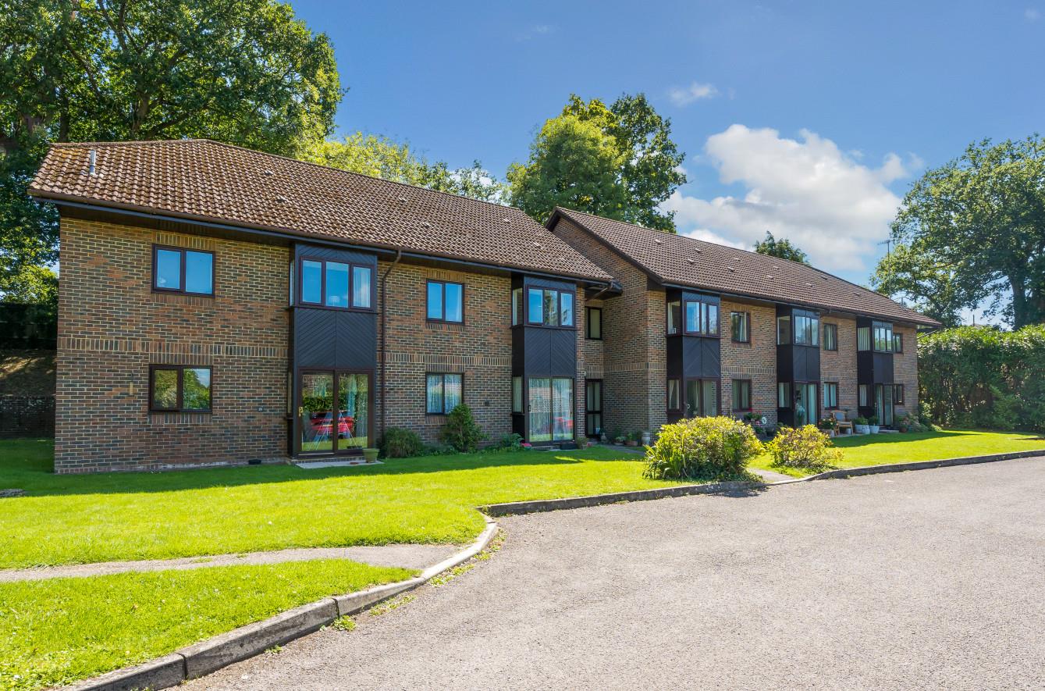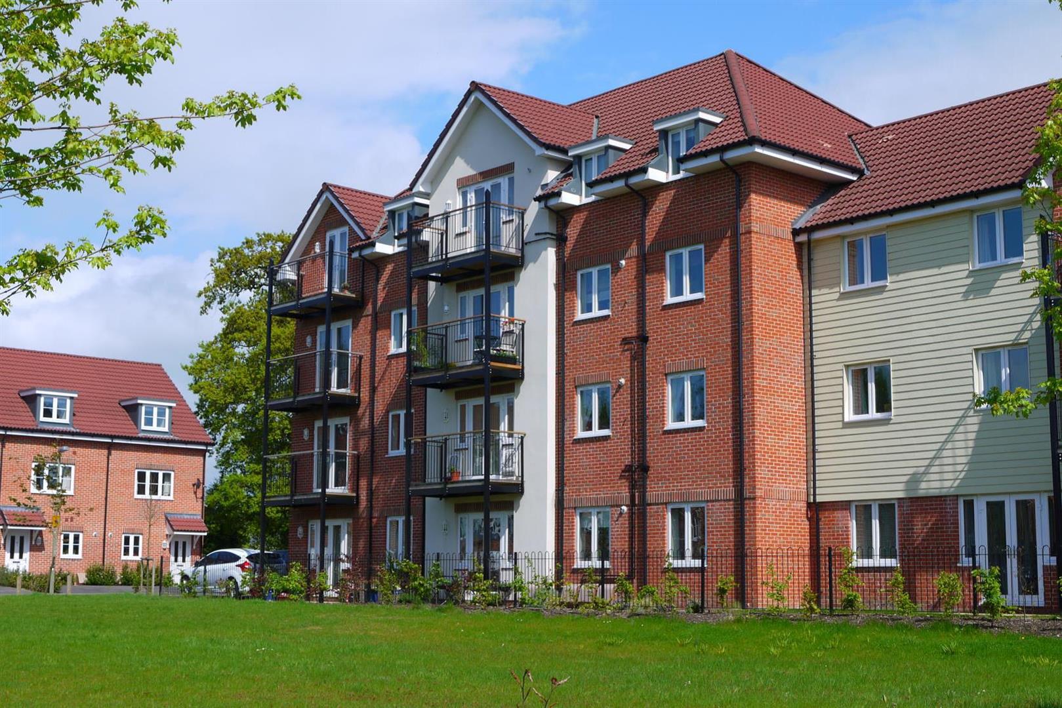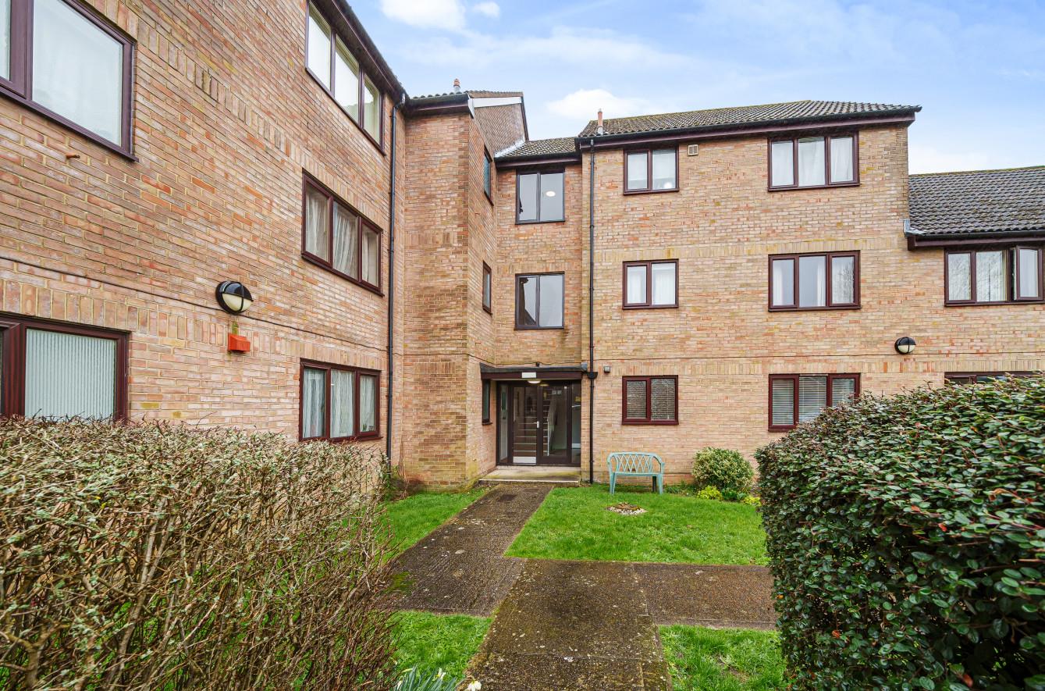Wellbrooke Gardens
Chandler's Ford £199,950
Rooms
About the property
A first floor maisonette occupying a pleasant position at the end of a quiet cul-de-sac with neighbouring woodland known as Ramalley Copse. The property benefits from a host of wonderful attributes to include a 15'10" x 12'9" sitting room, fitted kitchen together with double bedroom and bathroom. Additionally the property enjoys its own rear garden along with 1.5 parking spaces to the front of the property.
Map
Floorplan

Accommodation
Storage cupboard with adjacent front door and side gate to garden.
Entrance Lobby: Stairs up to accommodation.
Sitting/Dining Room: 15'10" x 12'9" (4.83m x 3.89m)
Inner Hallway: Hatch to loft space, storage cupboard.
Kitchen: 8'8" x 8'7" (2.64m x 2.62m) Built in double oven, built in four ring gas hob, fitted extractor hood, space and plumbing for washing machine, space for fridge freezer, wall mounted boiler.
Bedroom 1: 11'6" x 9'10" (3.51m x 3.00m) Views over rear garden and woodland.
Bathroom: 7' x 4'11" (2.13m x 1.50m) White suite comprising bath with shower unit over, wash basin, w.c.
Outside
Rear Garden: The property enjoys its own rear garden with a paved seating area surrounded by gravelled areas.
Parking: 1.5 allocated parking spaces.
Other Information
Tenure: Leasehold
Term of Lease: 999 years from 1982
Ground Rent: £25.00 per year
Approximate Age: 1982
Approximate Area: 44sqm/478sqft
Sellers Position: No forward chain
Heating: Gas central Heating
Windows: UPVC double glazed windows
Infant/Junior School: Chandlers Ford Infant/Merdon Junior Schools
Secondary School: Thornden Secondary School
Council Tax: Band B - £1,459.14 22/23
Local Council: Eastleigh Borough Council - 02380 688000
