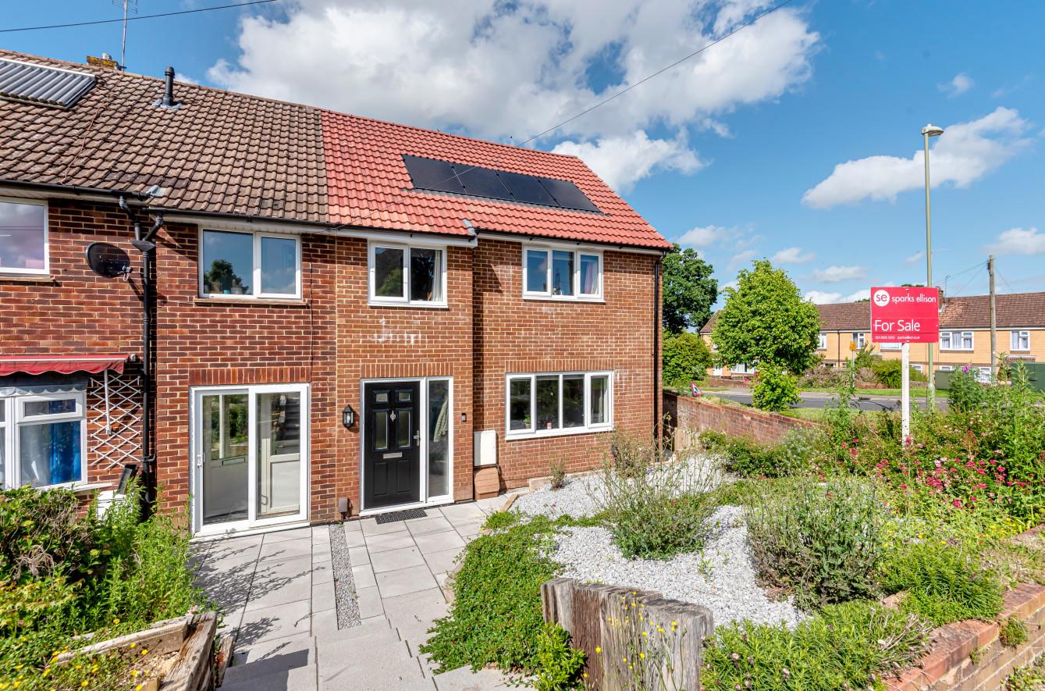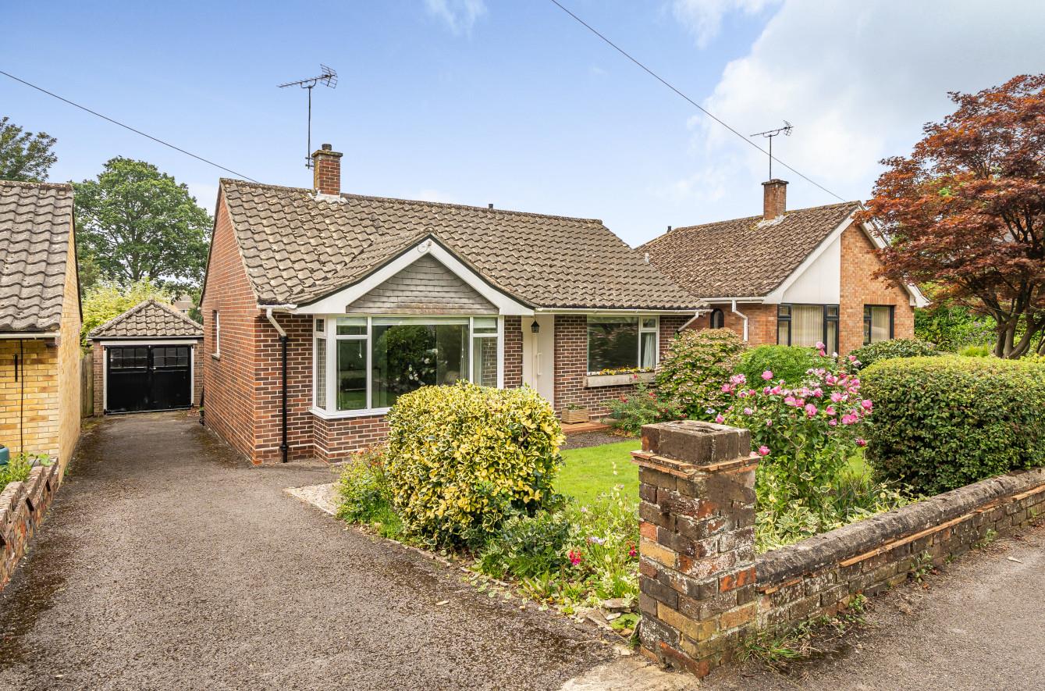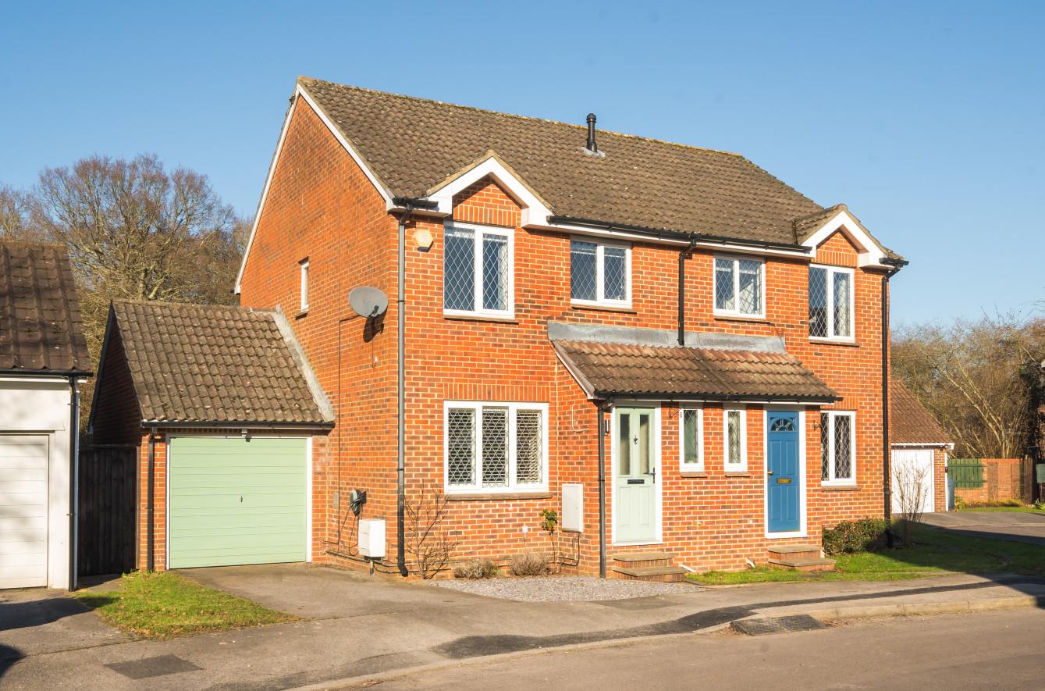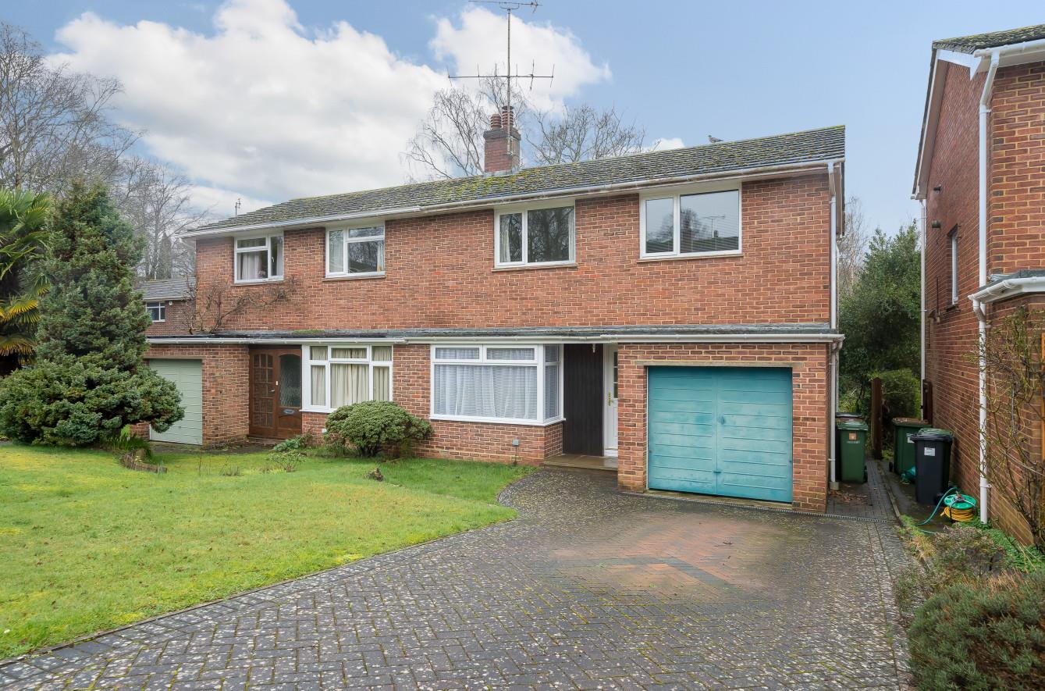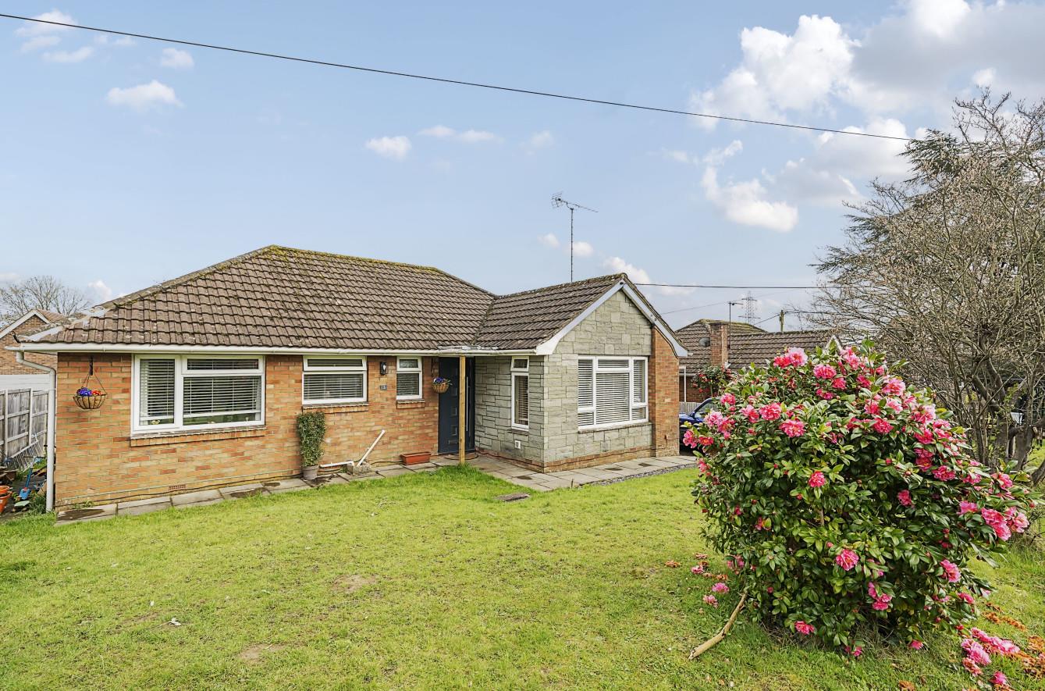Westfield Road
Chandlers Ford £375,000
Rooms
About the property
Constructed in 2021 this contemporary three bedroom end of terraced property is presented to a high standard throughout. The accommodation briefly comprises a generous 15' sitting room accompanied by a showpiece open plan kitchen/dining area overlooking the rear garden. On the first floor are three generous bedrooms, fully tiled contemporary bathroom and en-suite shower room. Externally, the converted garage provides space ideal for additional storage or home gym. The wraparound garden envelope’s the home and provides functional spaces for recreation and dining. Parking for two vehicles can be found to the rear of the property.
Map
Floorplan

Accommodation
Ground Floor
Hallway: Stairs to first floor.
Cloakroom: 5'6" x 3'4" (1.68m x 1.02m) Wood effect flooring wash hand basin and matching WC and extractor fan.
Sitting Room: 15'8" x 13'11" (4.78m x 4.24m)
Open Plan Kitchen/Dining Room: 16'10" x 20'13" (5.13m x 6.10m) (Max measurements). Stunning fitted Kitchen with bi-fold doors overlooking the rear garden and skylight windows throwing in additional natural light. The kitchen comprises fitted matching base and eyelevel units with under unit lighting, 1 1/2 bowl sink single drainer sink unit, built-in electric oven with electric hob and cooker hood over. Built-in dishwasher and built-in fridge freezer. Central Island with breakfast bar and space for stools. A full height utility cupboard provides space and plumbing for automatic washing machine, space for condensing tumble dryer and extractor fan.
First Floor
Landing: Full height storage cupboard.
Bedroom 1: 12'3" x 9'4" (3.73m x 2.84m) (maximum measurements) Built-in double wardrobe with ample shelving storage and hanging space.
En-Suite Shower Room: 9'2" x 2'4" (2.79m x 0.71m) Fully tiled walls and floor. White suite comprising enclosed shower cubicle with thermostatic shower, wash hand basin and WC. Chrome towel radiator and extractor fan.
Bedroom 2: 12'3" x 9'5" (3.73m x 2.87m) (maximum measurements) Built-in double wardrobe providing ample shelving storage and hanging space.
Bedroom 3: 7'2" x 7' (2.18m x 2.13m) Storage cupboard.
Family Bathroom: 5'8" x 6'5" (1.73, x 1.96m) Fully tiled walls and floor. Telephone shower attachment over panel enclosed bath with shower screen. Wash basin matching WC and chrome towel radiator. Extractor fan.
Outside
Front: Pathway with steps leading to front door. Landscaped with raised beds created with railway sleepers.
Rear Garden: Fully enclosed rear garden with wooden fencing and traditional brick wall. Gated side pedestrian access. Raised patio area ideal for external dining. External lighting, outside tap, area laid to lawn flanked with raised beds created using railway sleepers.
Previous Garage (Outhouse) 18'6" x 11'2" (5.64m x 3.40m) This area has been converted to provide additional storage/home gym. The space has been plastered boarded and decorated with light and power.
Parking: To the rear of the property a hardstanding can be found which provides off-road parking for two vehicles. Gated pedestrian access to rear garden.
Other Information
Tenure: Freehold
Approximate Age: 2021
Approximate Area: 1311sqft/121.7sqm Including outbuilding
Sellers Position: Found property to purchase
Heating: Gas central heating (Underfloor heating to ground floor and radiators on first floor).
Windows: UPVC double glazing
Loft Space: Partially boarded with ladder connected
Infant/Junior School: Nightingale Primary School
Secondary School: Crestwood Community School
Local Council: Eastleigh Borough Council - 02380 688000
Council Tax: Band C - £1667.59 22/23
