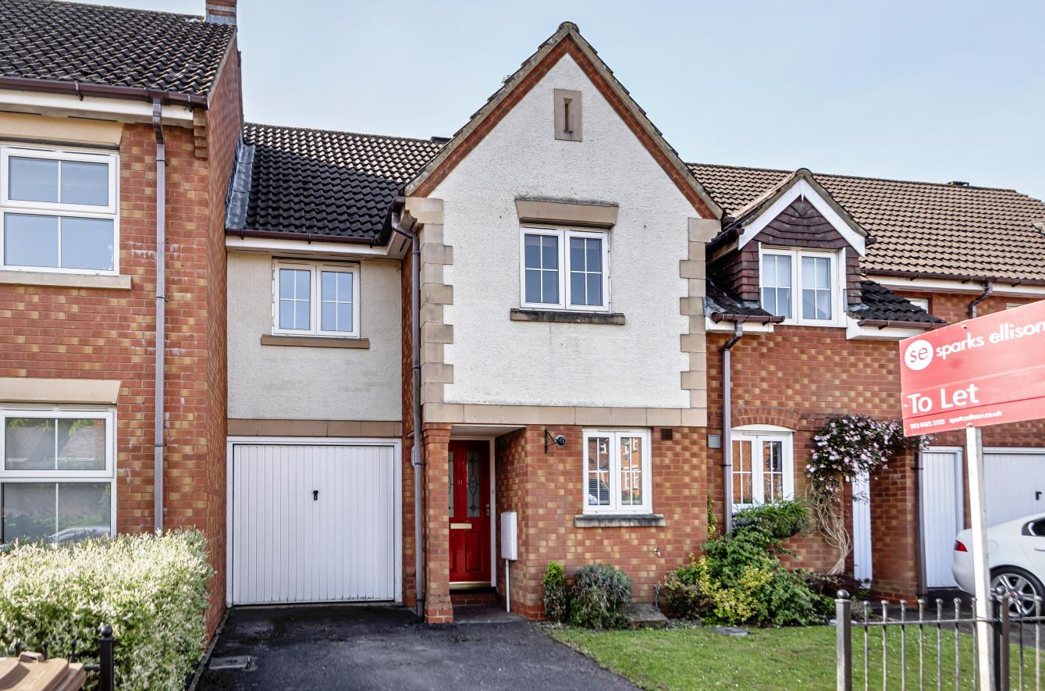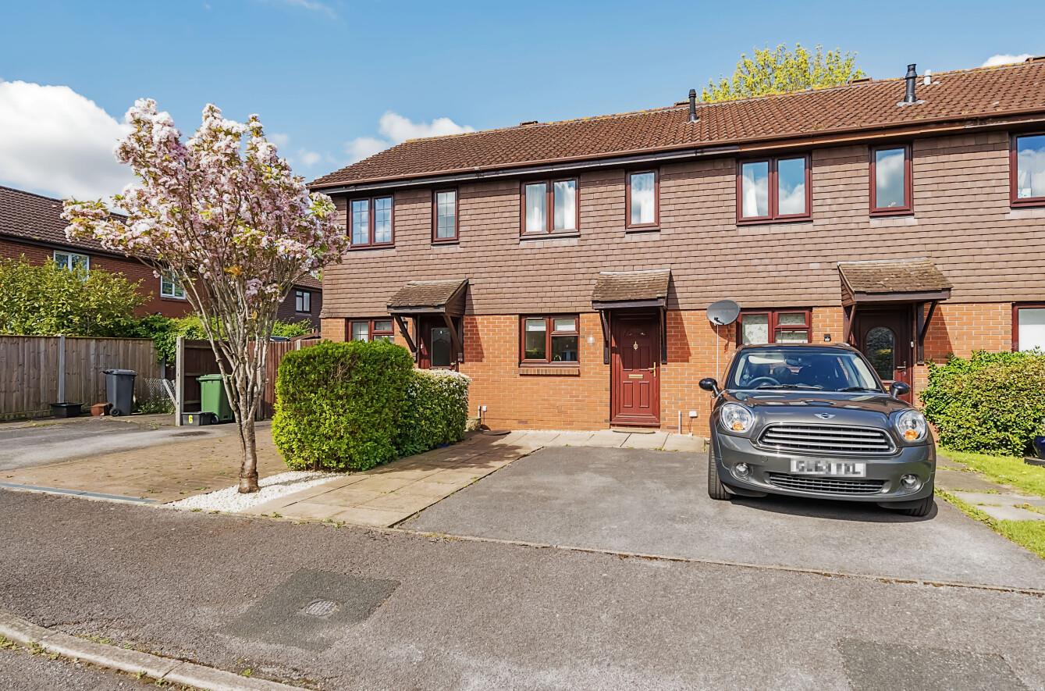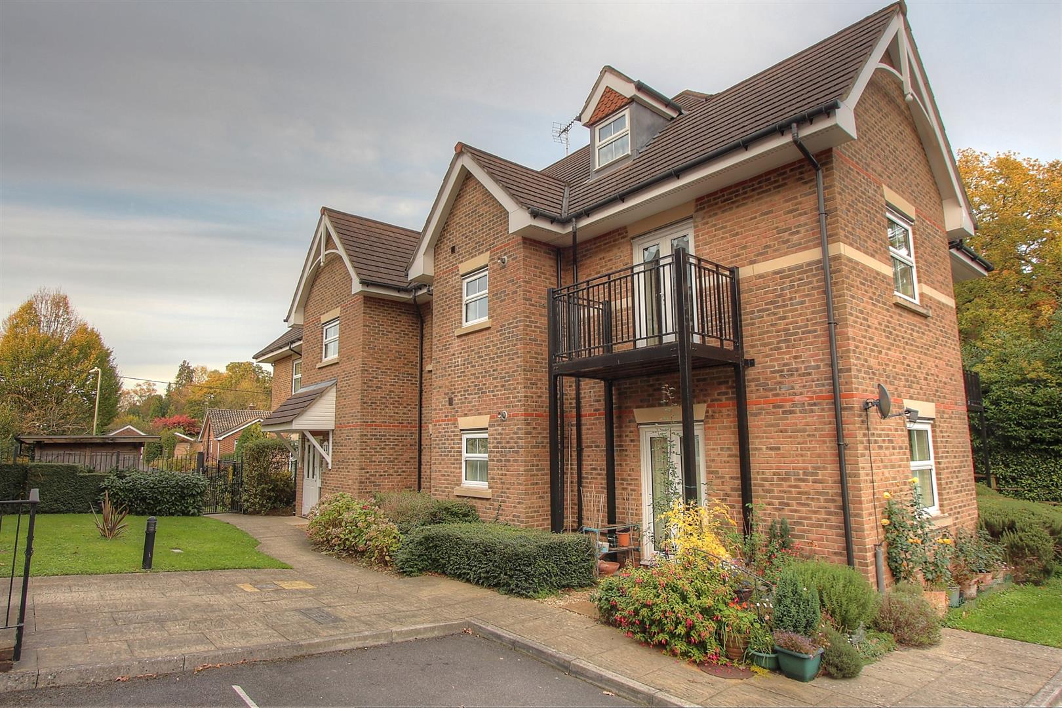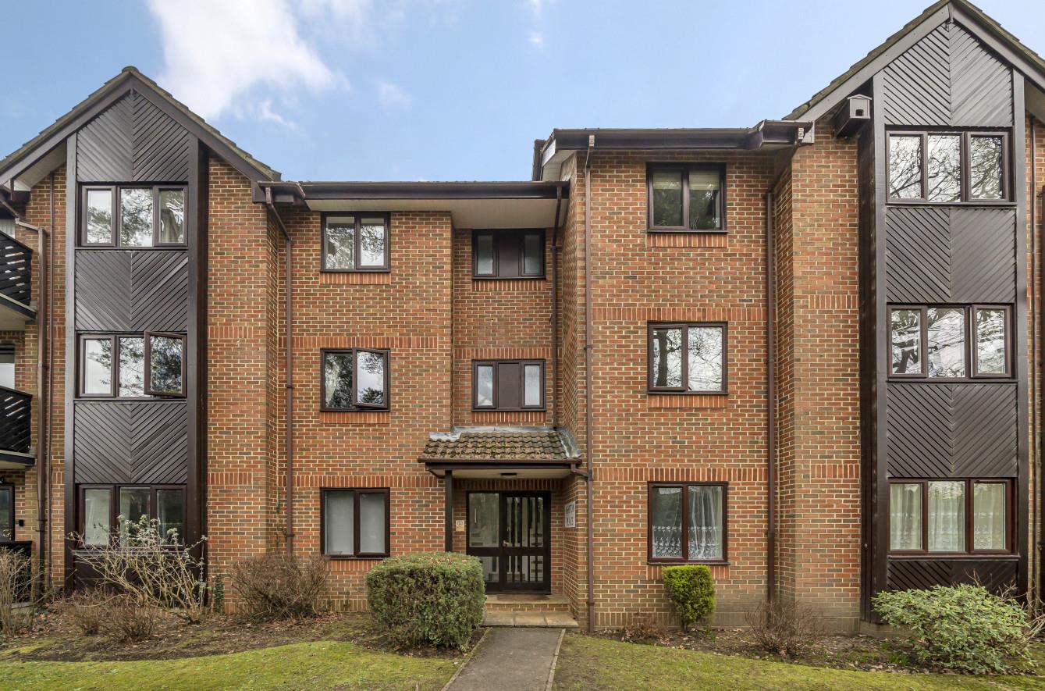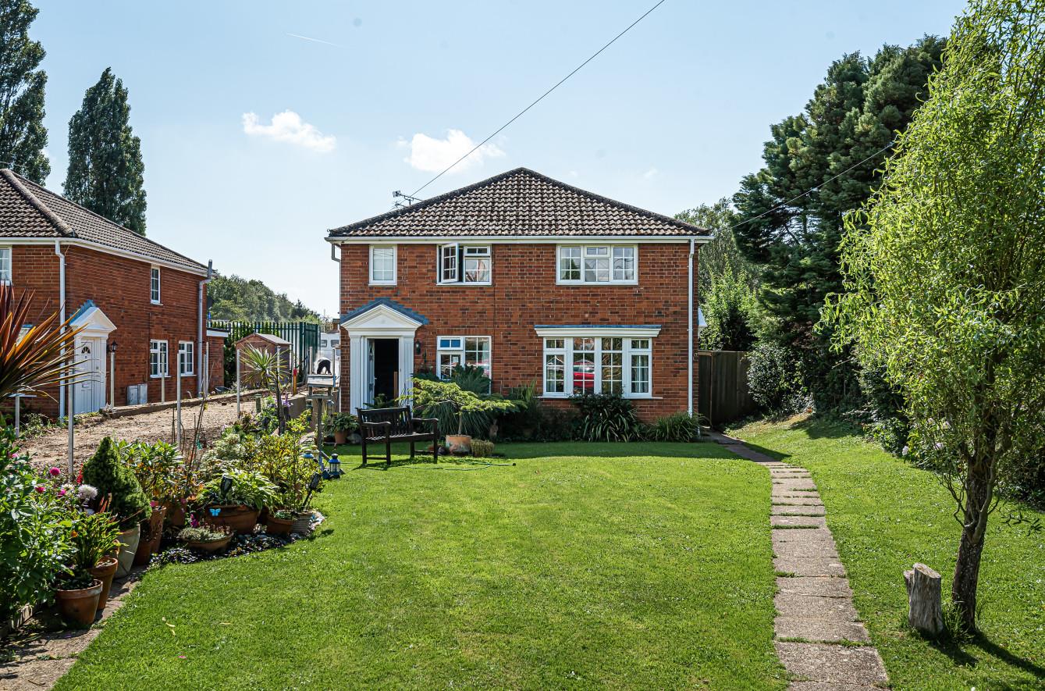Wild Arum Way
Eastleigh £1,600 pcm
Rooms
About the property
A well presented, modern three bedroom family home situated on the popular Knightwood Park development. The garage of the property has been converted to provide a space for home office with the remainder of the garage providing storage space. Knightwood Park benefits from an array of leisure facilities including wooden walks, public house, Knightwood leisure centre, schooling and health practices.
Map
Floorplan

Accommodation
GROUND FLOOR
Kitchen: 10'9" x 6'2" (3.28m x 1.88m) Built in oven, built in four ring gas hob, fitted extractor hood, fridge freezer, washing machine, wall mounted boiler.
Sitting/Dining Room: 18'8" x 17'8" max (5.69m x 5.38m max) Fireplace surround and hearth with inset gas fire, stairs to first floor.
Study: 12' x 7'10" (3.66m x 2.39m) Built in storage cupboard.
FIRST FLOOR
Landing:
Bedroom 1: 10'8" x 10'7" (3.25m x 3.23m) Built in double wardrobe.
En-Suite: 6' x 5'6" (1.83m x 1.68m) White suite with chrome fitments comprising shower in cubicle, washing basin, WC, tiled walls, tiled floor.
Bedroom 2: 10'5" x 9'5" (3.18m x 2.87m) Built in double wardrobe plus area for study desk.
Bedroom 3: 8'7" x 8'2" (2.62m x 2.49m)
Bathroom: 7'11" x 6'10" (2.41m x 2.08m) White suite with chrome fitments comprising bath with shower over, wash basin, WC.
Outside
Front: Area laid to lawn, planted beds, outside tap, driveway providing off-road parking.
Rear Garden: Measures approximately 34‘ x 9‘ and comprises area laid to paved patio, area laid to lawn, variety of plants and bushes, gate providing rear pedestrian access, wooden pergola.
Store: 8' x 4'4" (2.44m x 1.32m) With up and over door and power.
Other Information
Approximate Age: 1998
Approximate Area: 85.6sqm/922sqft
Management: Tenant Find Only
Furnished/Unfurnished: Unfurnished
Availability: Immediate
Heating: Gas central heating
Windows: UPVC double glazed windows
Infant/Junior School: Knightwood Primary/St Francis Primary School
Secondary School: Toynbee Secondary School
Council Tax: Band C - £1,661.89 22/23
Local Council: Test Valley Borough Council - 01264 368000
