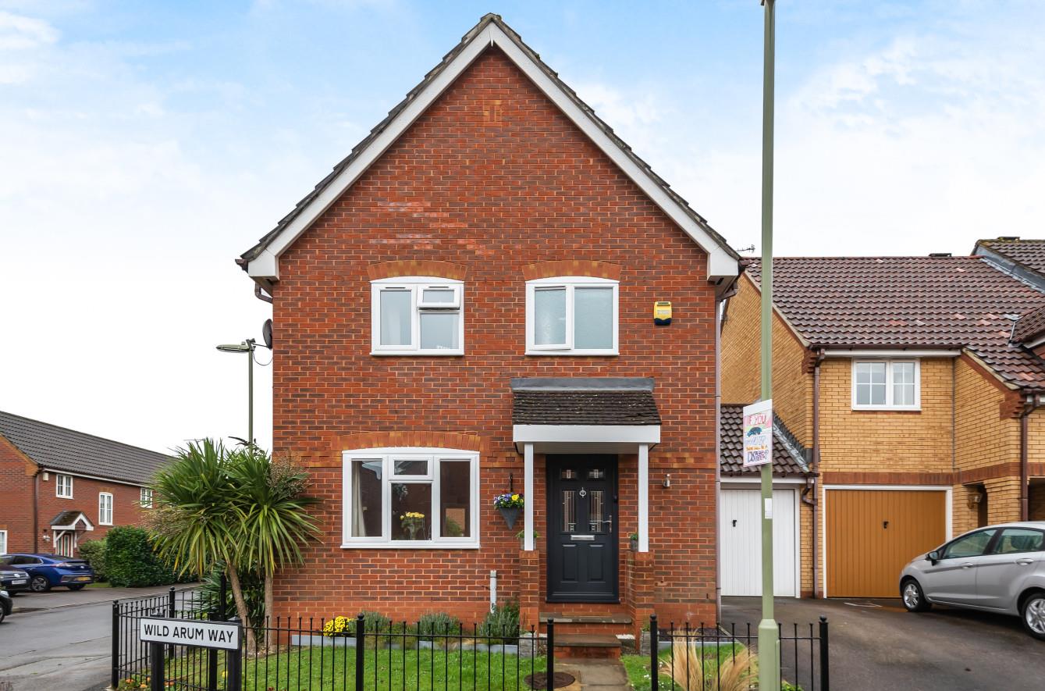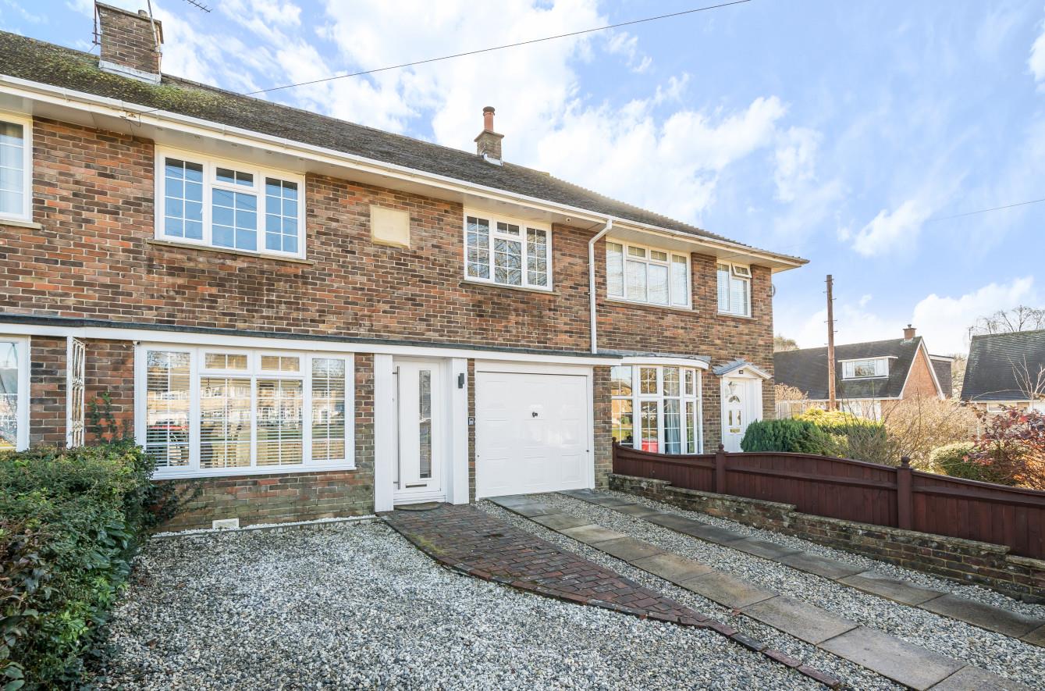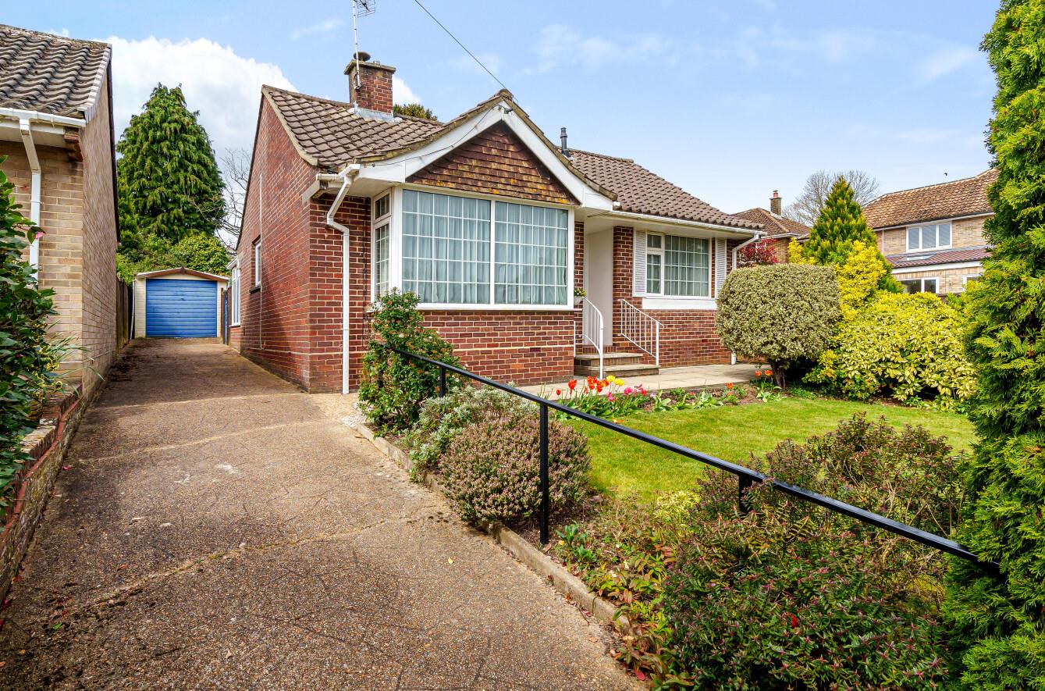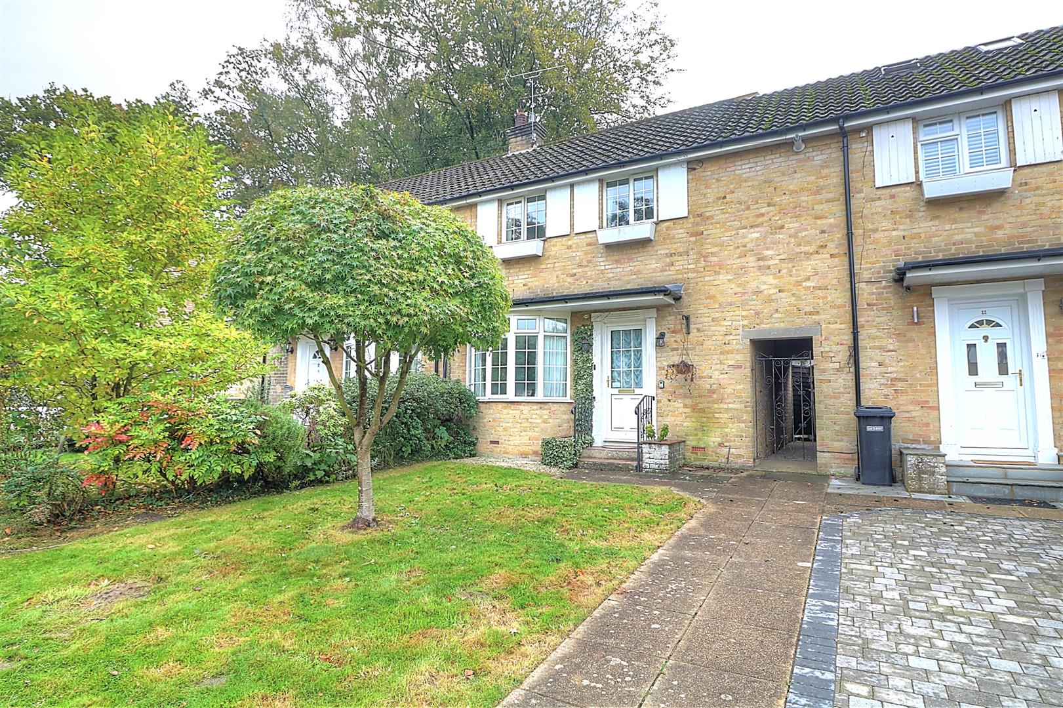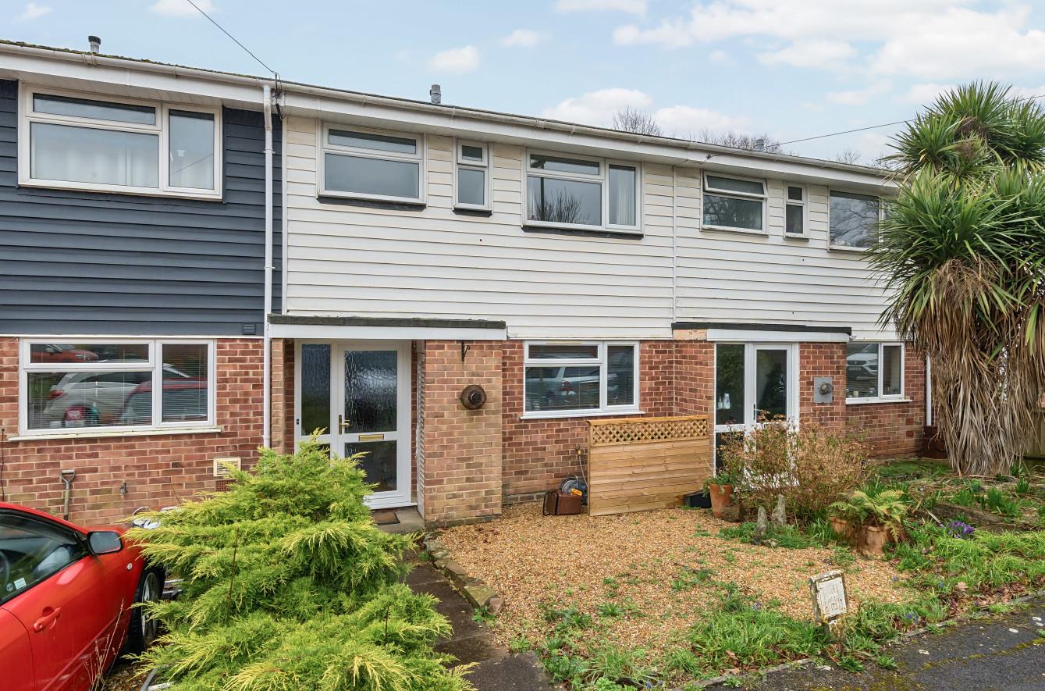Wild Arum Way
Chandlers Ford £425,000
Rooms
About the property
A modern detached family home presented in excellent condition throughout and benefiting from well proportioned rooms and an attractive rear garden. The property enjoys a large sitting room leading through to a dining room and kitchen. The main bedroom benefits from an en suite shower room and there are two further good size bedrooms. Wild Arum Way is situated close to Knightwood Leisure Centre along with Tesco Local, health services, public house and schools.
Map
Floorplan

Accommodation
GROUND FLOOR
Entrance Vestibule:
Cloakroom: 4'8" x 2'10" (1.42m x 0.86m) White suite with chrome fitments comprising wash hand basin, w.c.
Sitting Room: 17'3" x 16'7" (5.26m x 5.05m) Fireplace surround and hearth with inset coal effect gas fire, stairs to first floor, understairs storage cupboard.
Dining Room: 8'6" x 8'2" (2.59m x 2.49m)
Kitchen: 8'5" x 8'1" (2.57m x 2.46m) Built in oven, built in four ring gas hob, integrated extractor hood, space for fridge freezer, space and plumbing for washing machine.
FIRST FLOOR
Landing: Access to loft space.
Bedroom 1: 13' x 8'3" (3.96m x 2.51m) Range of fitted furniture incorporating hanging, cupboard and drawer space.
En-suite: 8' x 4'2" (2.44m x 1.27m) White suite with chrome fitments comprising double width shower cubicle, wash hand basin and w.c inset to vanity unit, tiled walls, tiled floor.
Bedroom 2: 13' max x 8'4" (3.96m max x 2.54m)
Bedroom 3: 8'9" x 8' (2.67m x 2.44m)
Bathroom: 7'2" x 5'9" (2.18m x 1.75m) White suite with chrome fitments comprising bath with shower attachment, wash hand basin, w.c., built in airing cupboard housing hot water tank.
Outside
Front: Area laid to lawn, planted bed, pathway to front door, driveway providing off road parking.
Rear Garden: Measures approximately 33' x 26' and benefits from a pleasant westerly aspect with paved patio area, area laid to lawn, area laid to timber deck, planted beds.
Garage: 16'6" x 8'2" (5.03m x 2.49m) With up and over door, power and light, wall mounted boiler, door to rear garden.
Other Information
Tenure: Freehold
Approximate Age: 1997
Approximate Area: 94.7sqm/1020sqft including garage
Sellers Position: No forward chain
Heating: Gas central heating
Windows: UPVC double glazed windows
Loft Space: Partially boarded with light connected
Infant/Junior School: Knightwood Primary School/St.Francis Primary School
Secondary School: Toynbee Secondary School
Council Tax: Band D - £1,809.21 21/22
Local Council: Test Valley Borough Council - 01264 368000
