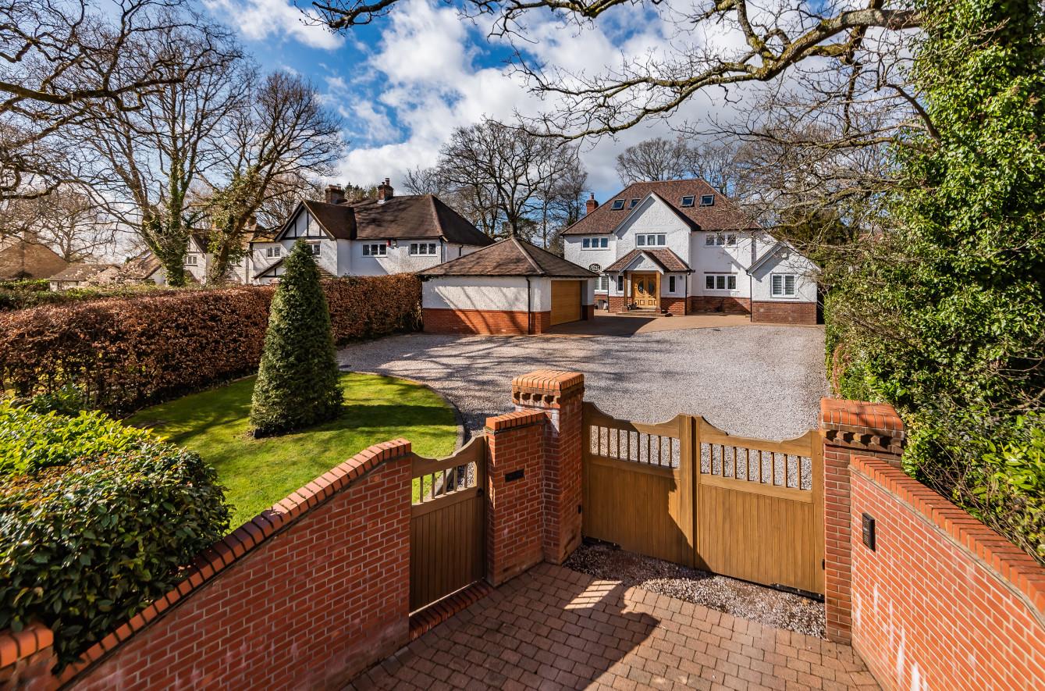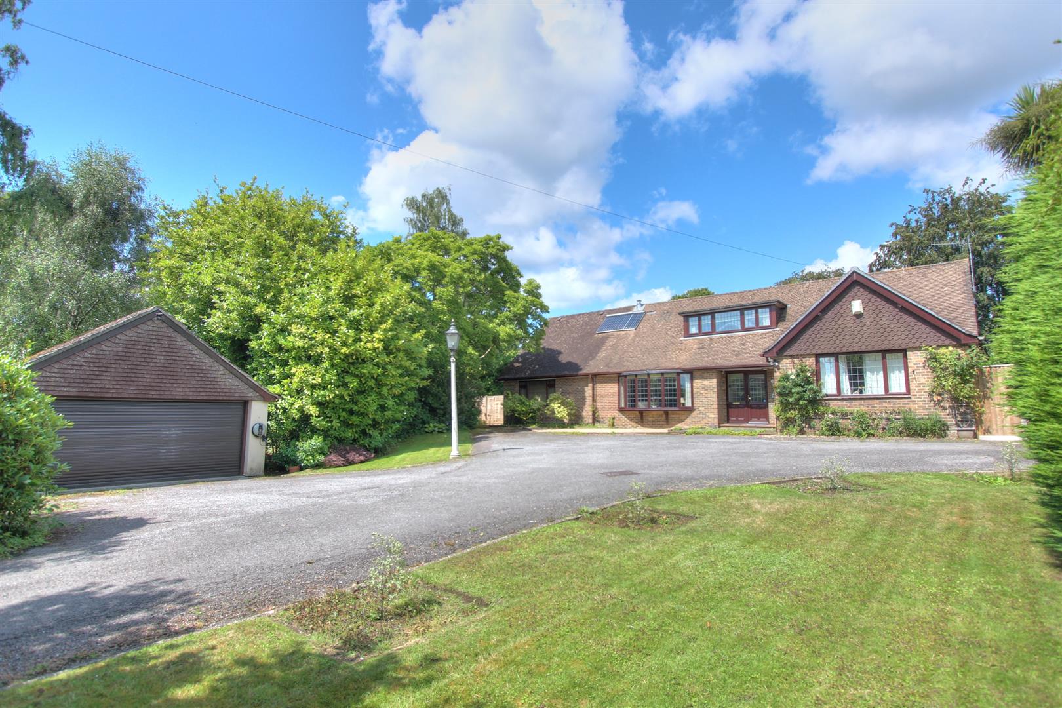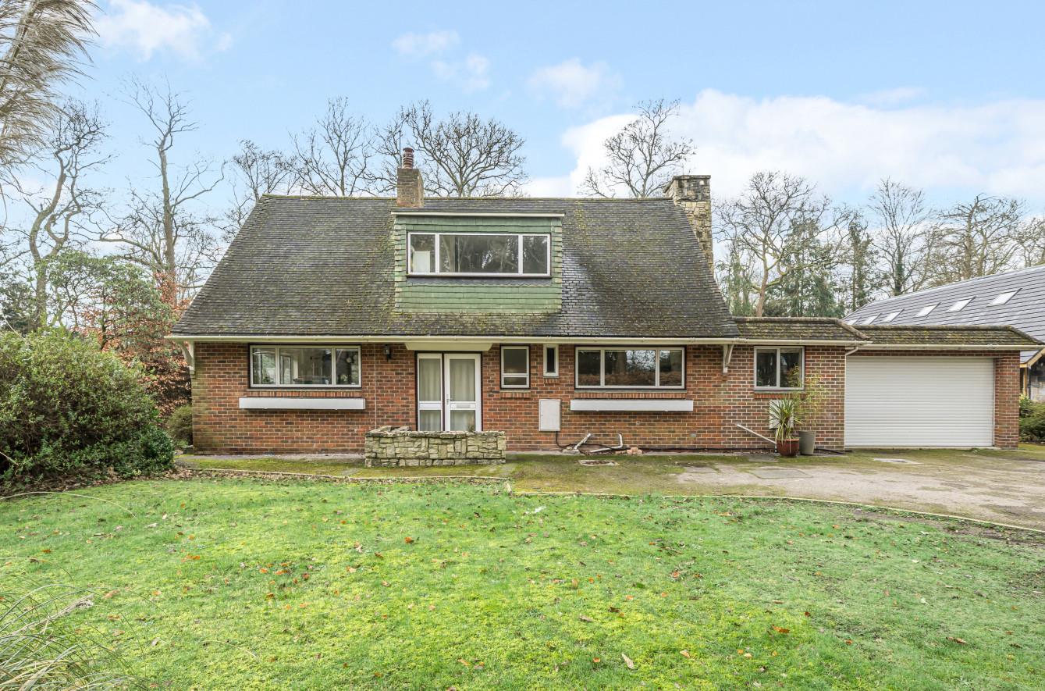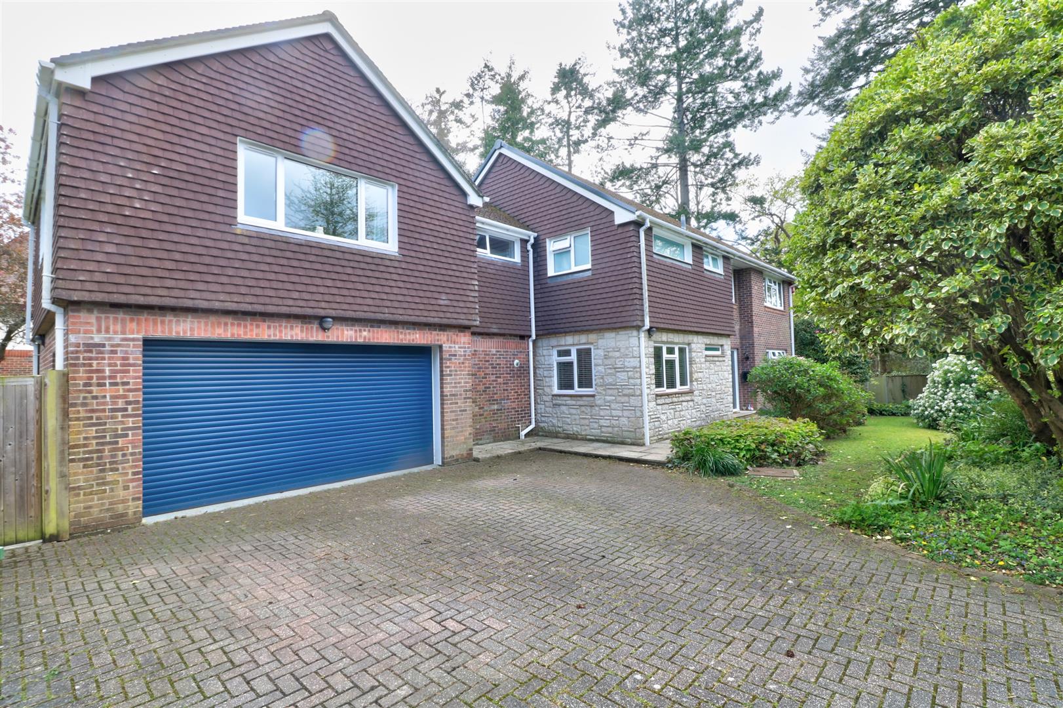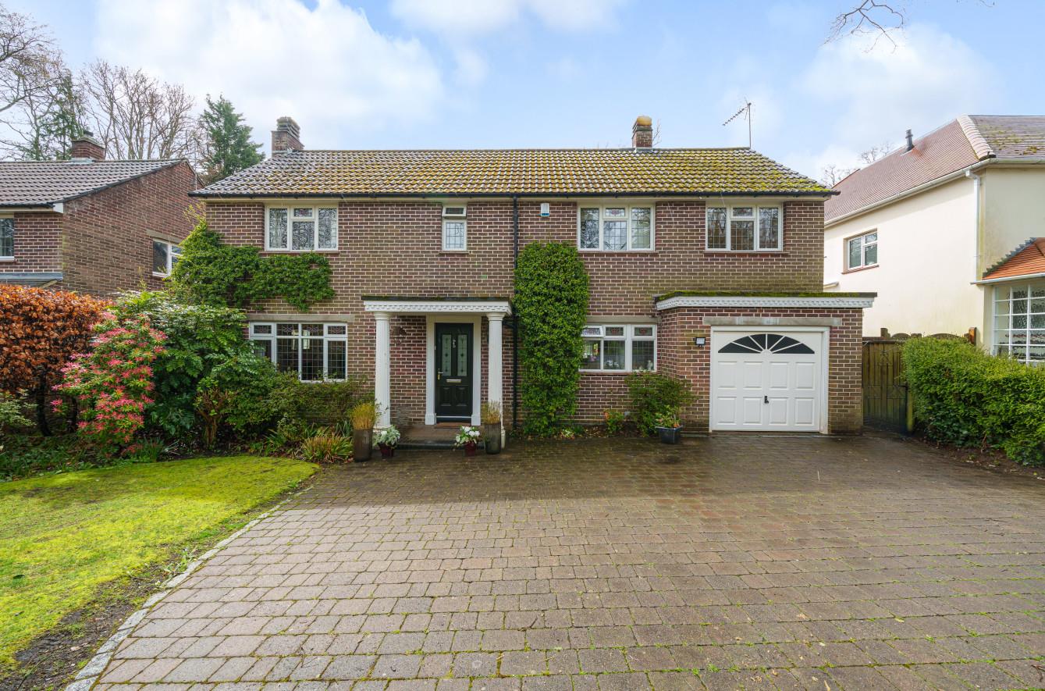Winchester Road
Chandler's Ford £1,350,000
Rooms
About the property
A wonderful detached family residence arranged over three floors and set within a plot measuring approximately 1/3 of an acre. The property benefits from well proportioned rooms including six bedrooms, four en-suites, three reception rooms and a magnificent kitchen/dining/family room. Externally, an electric gate provides access to a large parking area and detached double garage whilst to the rear is a North Westerly facing garden with purpose built kitchen/barbecue area. Winchester Road sits within catchment for Thornden School.
Map
Floorplan

Accommodation
GROUND FLOOR
Reception Hall: 23'3" x 12'10" (7.09m x 3.91m) Stunning central staircase to first floor, built in coats cupboard.
Study: 11'3" to furniture x 9'2" (3.43m to furniture x 2.79m) Range of fitted office furniture.
Sitting Room: 18'3" x 12'3" (5.56m x 3.73m) Fireplace with inset log burner.
Family Room: 15'1" x 12'2" (4.60m x 3.71m) Range of fitted furniture.
Kitchen/Dining/Family Room: 27'4" x 20'10" (8.33m x 6.35m) The hub of the home with twin electric ovens, built in microwave, built-in coffee machine, electric warmer drawer, four ring gas hob, fitted extractor hood, integrated dishwasher, integrated fridge, integrated freezer, built in drinks fridge, space for table and chairs, space for sofas.
Utility Room: 10'3" max x 7'4" max (3.12m max x 2.24m max) Space and plumbing for washing machine, space for tumble dryer, integrated fridge, cupboard housing boiler and pressurised water tank.
Cloakroom: 7'5" x 3'10" (2.26m x 1.17m) White suite with chrome fitments comprising wash hand basin, WC.
FIRST FLOOR
Landing: Stairs to second floor.
Bedroom 1: 20'3" x 12'5" (6.17m x 3.78m) Which includes a dressing area with fitted furniture.
En-suite: 12'3" x 7' (3.73m x 2.13m) White suite with chrome fitments comprising open ended shower cubicle, spa bath, twin wash hand basins, WC, tiled walls, tiled floor.
Bedroom 2: 16'1" max x 12'9" (4.90m max x 3.89m) Fitted wardrobes.
En-suite: 8'4" x 4'9" (2.54m x 1.45m) White suite with chrome fitments comprising shower in cubicle, wash hand basin, WC, tiled walls, tiled floor.
Bedroom 5: 12'4" x 10'6" (3.76m x 3.20m) Fitted wardrobes.
Bedroom 6: 12'4" x 9'5" plus recess (3.76m x 2.87m plus recess) Fitted wardrobes, access to eaves.
Bathroom: 8'11" x 7'1" (2.72m x 2.16m) White suite with chrome fitments comprising shower in cubicle, bath, wash and basin, WC, tiled walls, tiled floor.
SECOND FLOOR
Bedroom 3: 19'9" x 13'2" max (6.02m x 4.01m max) Fitted wardrobes, built in dressing table with drawers.
En-suite: 8'7" x 5' (2.62m x 1.52m) White suite with chrome fitments comprising shower in cubicle, wash hand basin, WC, tiled walls, tiled floor.
Bedroom 4: 19'9" max x 13'1" max (6.02m max x 3.99m max) Fitted wardrobes, fitted desk with drawers.
En-suite: 8'5" x 5' (2.57m x 1.52m) White suite with chrome fitments comprising shower in cubicle wash hand basin, WC, tiled walls, tiled floor.
Outside
Front: Electric gates provide access to a large gravel driveway providing off road parking for several vehicles leading onto a further area laid to block paving, side pedestrian access to rear garden.
Rear Garden: Measures approximately 99‘ x 61‘ benefiting from a pleasant north westerly facing aspect with paved patio area, area laid to timber deck, area laid to lawn, mature plants, bushes and trees, covered outdoor kitchen area with fitted breakfast bar, outside power points, outside tap.
Garage: 19'4" x 17'8" (5.89m x 5.38m) With electric up and over door, power and light.
Other Information
Tenure: Freehold
Approximate Age: 1930's
Approximate Area: 310.2sqm/3340sqft
Sellers Position: Looking for forward purchase but may vacate
Heating: Gas central heating
Windows: UPVC double glazed windows
Infant/Junior School: Chandler's Ford Infant/Merdon Junior School
Secondary School: Thornden Secondary School
Council Tax: Band F - £2,626.84 21/22
Local Council: Eastleigh Borough Council - 02380 688000
