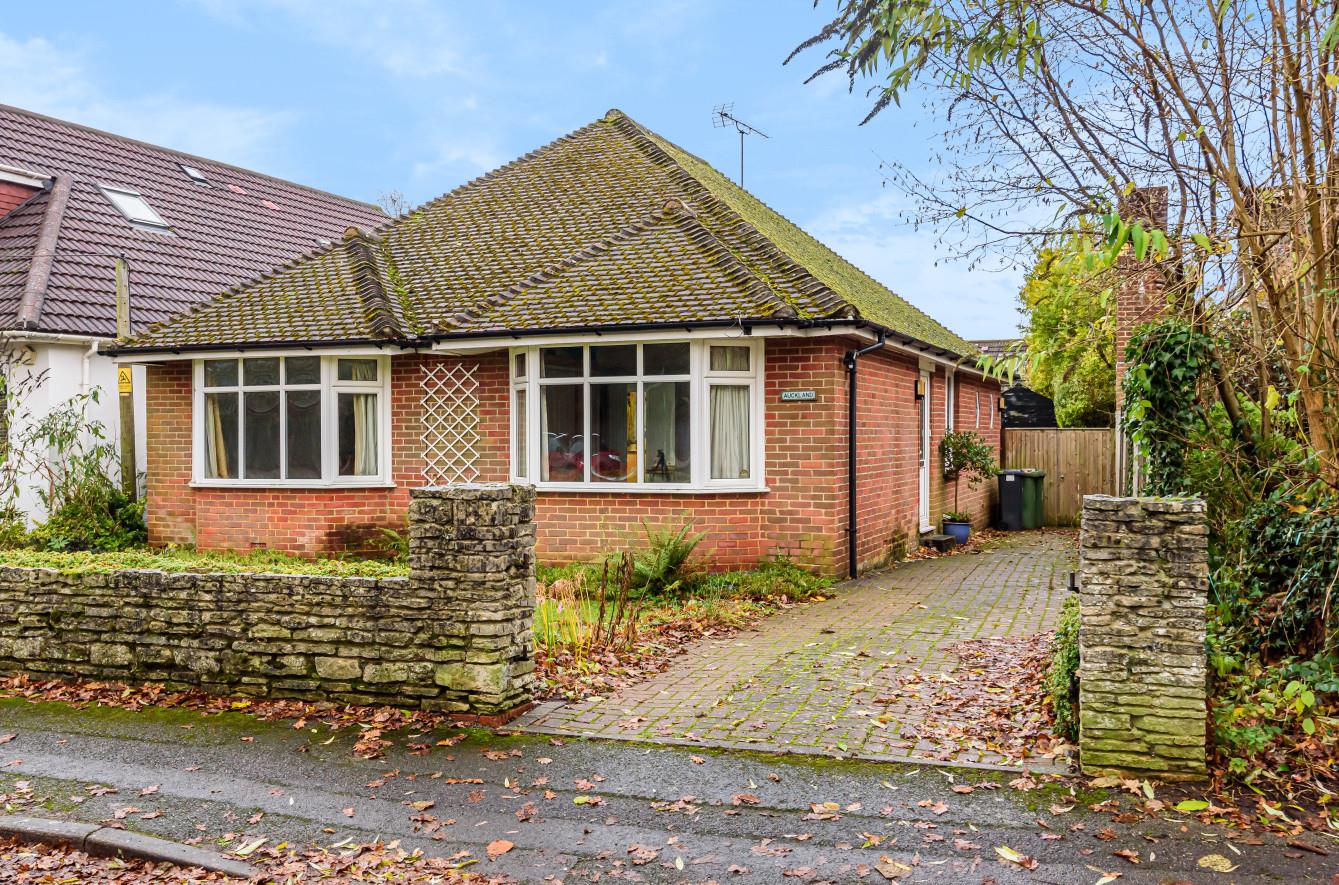Cuckoo Bushes Lane
Chandler's Ford £475,000
Rooms
About the property
A three bedroom detached bungalow providing well proportioned rooms and situated in a popular location within catchment for Thornden School. The property would benefit from some general updating and modernisation and provides scope for further extension subject to relevant permissions. The master bedroom benefits from an en-suite with 2 further bedrooms sharing the family bathroom. Externally there is a pleasant southerly facing rear garden with detached garage along with parking on a block paved driveway at the front of the property.
Map
Floorplan

Accommodation
Ground Floor:
Entrance Vestibule:: Leading to entrance hall.
Entrance Hall: Fitted storage cupboards, access to loft space.
Sitting Room: 15' max x 12' (4.57m x 3.66m) Plus bay, there is an open fireplace option in this room which is currently boarded up.
Kitchen: 12' x 10'10" (3.66m x 3.30m) Space and point for cooker, space for fridge freezer, space and plumbing for washing machine, space and plumbing for dishwasher, wall mounted boiler.
Conservatory: 11'5" x 7'11" (3.48m x 2.41m)
Bedroom 1: 13'6" into bay x 13' (4.11m x 3.66m)
En-Suite: 7'1" x 4'11" (2.16m x 1.50m) White suite with chrome fitments comprising shower in cubicle, wash hand basin, wc.
Bedroom 2: 13'6" into bay x 13' (4.11m x x3.95m) Fitted wardrobes.
Bedroom 3: 11' x 8'4" (3.35m x 2.54m)
Bathroom: 7'1" x 5'4" (2.16m x 1.63m) White suite with chrome fitments comprising bath, wash hand basin, wc.
Front: Area laid to lawn, planted beds, side access to rear garden, blocked paved driveway providing off road parking.
Rear Garden: Measures approximately 63' x 35' benefiting from a pleasant southerly aspect with blocked paved patio, area laid to lawn, variety of mature plants, bushes, shrubs and trees.
Detached Garage: With up and over door.
Other Information
Tenure: Freehold
Approximate Age: 1950's
Approximate Area:
Sellers Position: Looking to purchase onwards but may vacate
Heating: Gas central heating
Windows: UPVC double glazing
Infant/Junior School: Hiltingbury Infant/Junior School
Secondary School: Thornden Secondary School
Local Council: Eastleigh Borough Council 02380 688000
Council Tax: Band D - £1818.58 20/21
