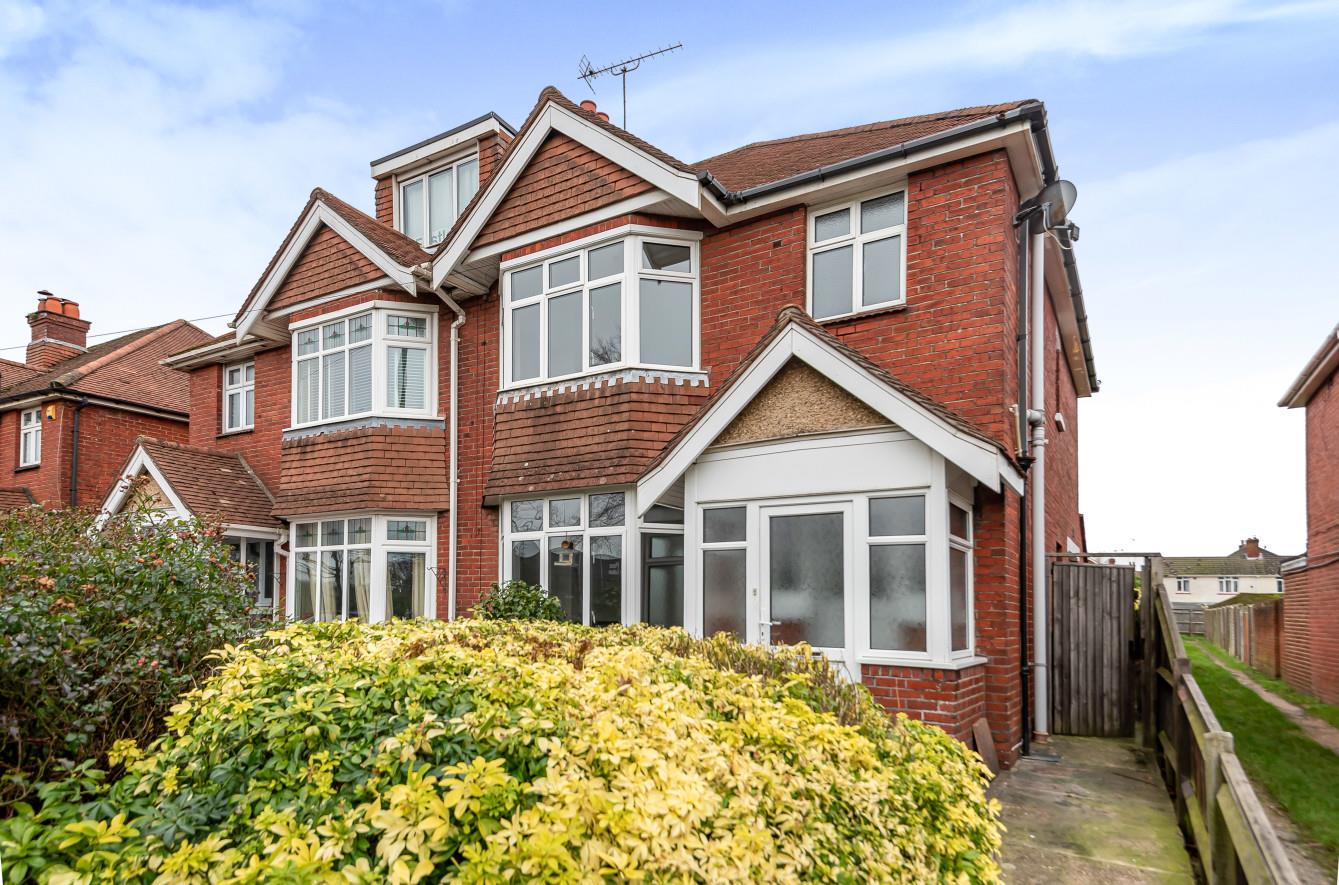Passfield Avenue
Eastleigh £350,000
Rooms
About the property
A delightful three bedroom semi-detached character home constructed circa 1930 and offered for sale today with no forward chain. The property provides two main reception rooms to the ground floor, conservatory, kitchen and shower area and on the first floor three good size bedrooms and modern shower room. The rear garden is a particularly attractive feature of the property measuring approximately 120ft in length with a brick built garage at the end. The property is located on the outskirts of Eastleigh town centre and within easy reach of local amenities and the motorway network.
Map
Floorplan

Accommodation
GROUND FLOOR
Entrance Porch: Tiled floor, original stained glassed front door to reception hall:
Reception Hall: Stairs to first floor with cupboard under, stripped wooden floor.
Sitting Room: 14'8" x 12'3" into bay window (4.47m x 3.73m into bay window). Gas fire and tiled surround, stripped wooden floor.
Dining Room: 13' x 11'3" (3.96m x 3.43m). Gas fire with tiled surround, stripped wooden floor, double doors to conservatory.
Conservatory: 8'10" x 7'1" (2.69m x 2.16m). Tiled floor, door to rear garden.
Kitchen: 9'8" x 8' (2.95m x 2.44m). Range of units, gas hob with extractor hood over, electric oven, space and plumbing for further appliances, door to outside.
Shower Room: Shower cubicle with glazed screen, tiled floor.
Cloakroom: Suite comprising w.c., wash basin, tiled floor.
FIRST FLOOR
Landing: Stripped wooden floor.
Bedroom 1: 15'1" x 12'3" into bay window (4.60m x 3.73m into bay window). FIreplace, built in cupboard, stripped wooden floor.
Bedroom 2: 13' x 11'4" (3.96m x 3.45m). Fireplace, airing cupboard, stripped wooden floor.
Bedroom 3: 9'6" x 8' (2.90m x 2.44m) Stripped wooden floor.
Shower Room: 6'11" x 6'3" (2.11m x 1.91m). Modern white suite comprising corner shower cubicle with glazed screen, wash basin with cupboard under, w.c., tiled walls.
Outside
Front: To the front is a lawned garden with flower and shrub borders surrounding and pathway to front door with side access to rear.
Rear Garden: A particularly attractive feature of the property measuring approximately 120ft comprising mostly of a level lawn enclosed by fencing.
Garage: A single detached garage with electric up and over door, light and power and door to rear. A shared driveway to the side of the property provides access to this.
Other Information
Tenure: Freehold
Approximate Age: Circa 1930
Approximate Area:
Sellers Position: No forward chain
Heating: Gas central heating
Windows: UPVC double glazed windows
Infant/Junior School: Norwood Primary School
Secondary School: Crestwood Community School
Council Tax: Band C - £1,616.52 21/22
Local Council: Eastleigh Borough Council - 02380 688000
