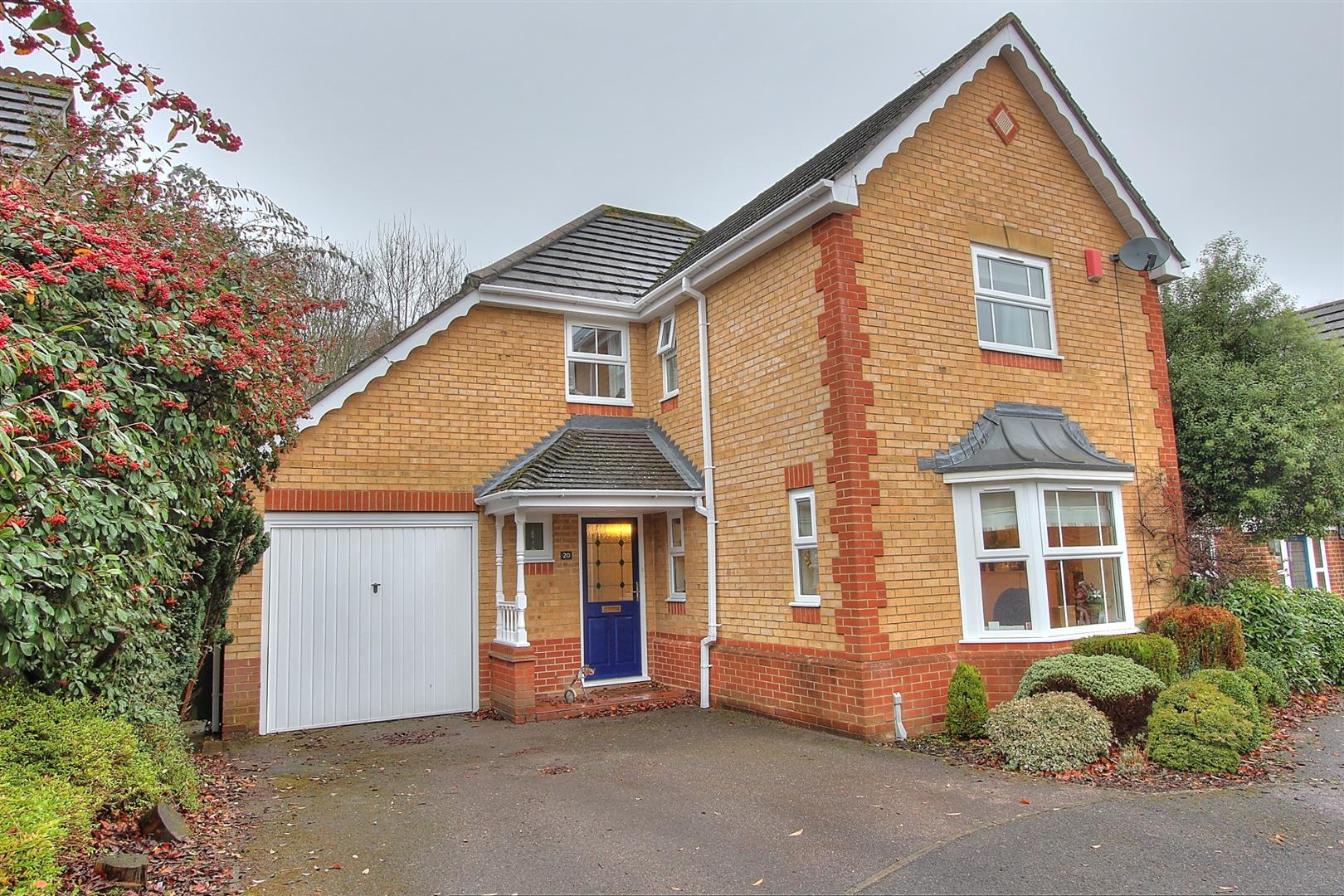Acorn Grove
Chandlers Ford £1,650 pcm
Rooms
About the property
A beautifully presented four bedroom detached family home position on the outskirts of Knightwood Park. The property briefly comprises of two reception rooms on the ground floor complemented by a stunning conservatory with ground floor cloakroom, kitchen and utility and on the first floor a master bedroom with en-suite with a further three bedrooms and family bathroom. Externally the property benefits from off road parking and a single garage and a pleasant rear garden offering a good degree of privacy with wooded aspect.
Map
Floorplan

Accommodation
Ground Floor
Hallway: Turning staircase to first floor, under stairs storage cupboard.
Cloakroom: 1.93m x 0.84m (6'4" x 2'9") Whit suite with wash hand basin and low level WC.
Sitting Room: 4.30m x 4.22m (14'1" x 13'10") Pleasant dual aspect room with feature fireplace and bay window.
Dining Room: 2.91m x 2.73m (9'7" x 8'11") Room in turn provides access to the conservatory.
Kitchen: 3.64m x 2.90m (11'11" x 9'6") Fitted with a range of modern matching base and eye level units with contrasting work surfaces, space and provision for a variety of kitchen appliances, additional space for breakfast table and chairs.
Utility Room: 2.10m x 1.64m (6'11" x 5'5") Door to rear garden, further range of matching units, space and plumbing for automatic washing machine and tumble dryer.
Conservatory: 4.33m x 3.86m (14'2" x 12'8")
First Floor
Landing: Airing cupboard.
Bedroom 1: 3.65m x 3.65m (12'0" x 12'0") Measurement to front of built in double wardrobes.
En-Suite: 2.04m x 1.46m (6'8" x 4'9") Fitted with a white suite with enclosed shower cubicle, wash hand basin, WC, chrome effect heated towel radiator.
Bedroom 2: 3.00m x 2.97m (9'10" x 9'9") Measurement to front of built in wardrobe.
Bedroom 3: 2.86m x 2.55m (9'5" x 8'4")
Bedroom 4: 3.46m max x 2.06m (11'4" max x 6'9")
Bathroom: 2.10m x 1.66m (6'11" x 5'5") White P shaped bath with glazed shower screen and shower over, vanity wash hand basin, matching WC and chrome effect heated towel radiator.
Outside
Front: Off road parking for a number of vehicles.
Rear Garden: The rear garden benefits from a westerly aspect, is mainly laid to lawn with a patio area and is fully enclosed with timber panel fencing offering a good degree of privacy with a wooded backdrop. Side pedestrian access.
Garage: A single garage is adjoined to the property with up and over door.
Other Information
Approximate Age: 1998
Approximate Area: 99sqm/1065sqft (Details taken from EPC)
Availability:
Management:
Heathing: Gas central heating
Windows: UPVC double glazing
Infant/Junior School: Knightwood Primary School/St Francis C of E Primary School
Secondary School: Toynbee Secondary School
Loacal Council: Test Valley Borough Council 01264 368000
Council Tax: Band E - £2222.70 201/22
