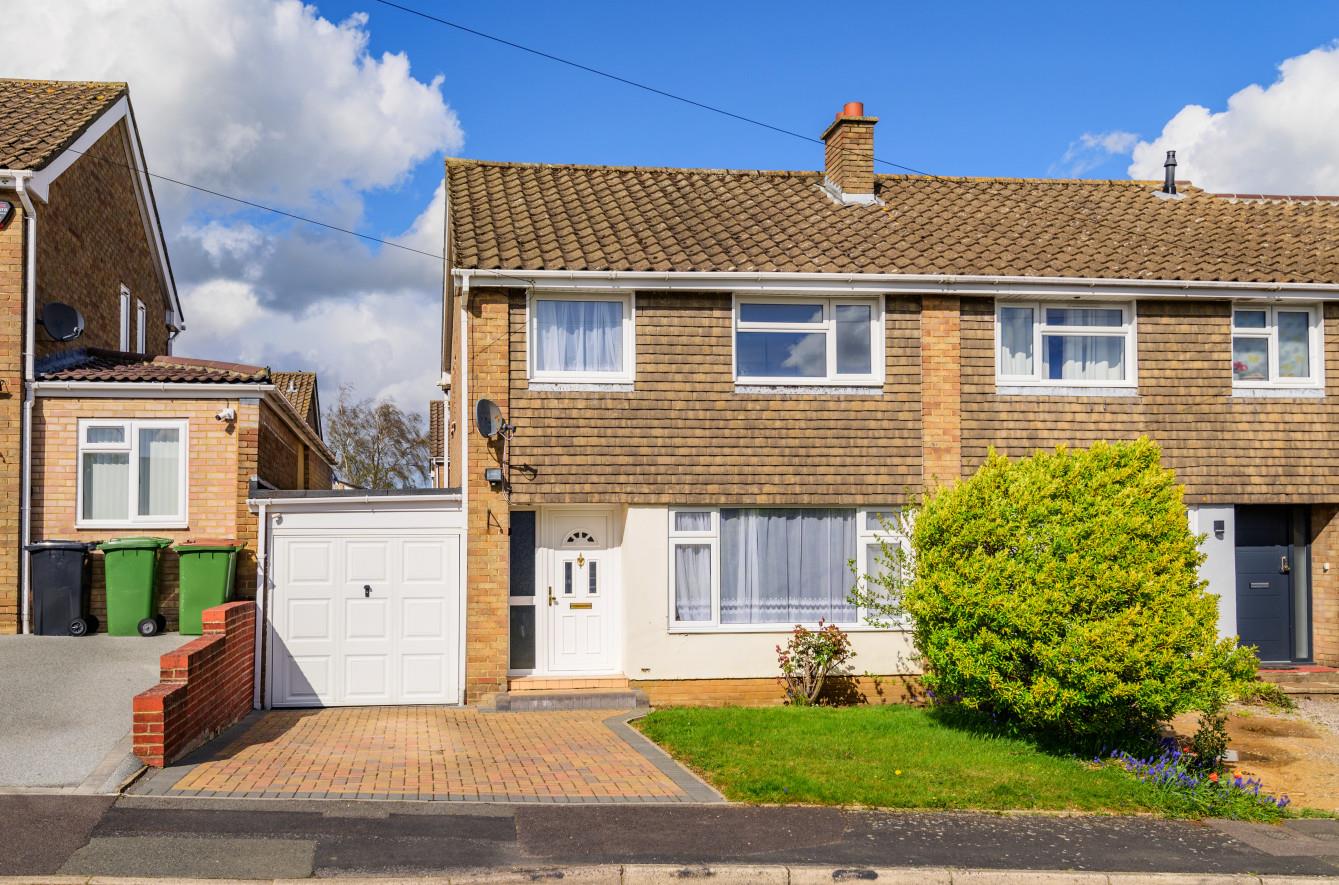Ridgeway Close
Chandler's Ford £350,000
Rooms
About the property
Three bedroom semi detached home requiring general updating but presented in good decorative order. The home briefly comprises an open plan living/dining room and separate kitchen on the ground floor which is accompanied by three bedrooms, family bathroom, and separate WC on the first floor, externally a single garage and off-road parking can be found to the front along with the enclosed rear garden which enjoys excellent degrees of privacy.
Map
Floorplan

Accommodation
Ground Floor
Hallway: Stairs to first floor, under stairs storage cupboard.
Sitting Room/Dining Room: 25'2" x 11'3" (7.67m x x3.43m) Narrowing to 8'6" (2.59m) Dual aspect room with window to front elevation and double doors to rear garden. Feature fireplace.
Kitchen: 10'7" x 8'1" (3.23m x 2.46m) A basic fitted kitchen comprising of matching base and eye level units and space, plumbing and provision for a variety of kitchen appliances. Door to rear garden.
First Floor
Landing: Airing cupboard housing hot water cylinder.
Bedroom 1: 13'4" x 9'9" (4.06m x 2.97m)
Bedroom 2: 11' x 9'9" (3.35m x x2.97m)
Bedroom 3: 9'8" x 7'6" (2.95m x x2.29m) Storage cupboard.
Family Bathroom: 6'9" x 4'7" (2.06m x x1.40m) Fitted with a basic suite comprising panel enclosed bath and wash hand basin.
Separate WC 4'2" x 2'8" (1.27m x 0.81m) Low-level WC and wash hand basin.
Front: The front garden enjoys an area laid to lawn. A driveway provides off-road parking for two vehicles and provides access to the garage.
Rear Garden: 38' x 26' (11.58m x 7.92m) An attractive and well stocked rear garden with a patio ideal for external dining and area laid to lawn.
Single Garage: 18'6" x 7'8" (5.64m x 2.34m) Up and over door, light and power. The garage can be accessed from the garden through a personnel door at the rear.
Other Information
Tenure: Freehold
Approximate Age: 1960's
Approximate Area: 987sqft/91.6sqm (Including garage)
Sellers Position: Looking for forward purchase
Heating: Warm air gas central heating
Windows: UPVC double glazing
Loft Space: Majority boarded with light and ladder
Infant/Junior School: Fryern Infant/Junior School
Secondary School: Toynbee Secondary School
Local Council: Eastleigh Borough Council - 02380 688000
Council Tax: Band C - £1616.52 21/22
