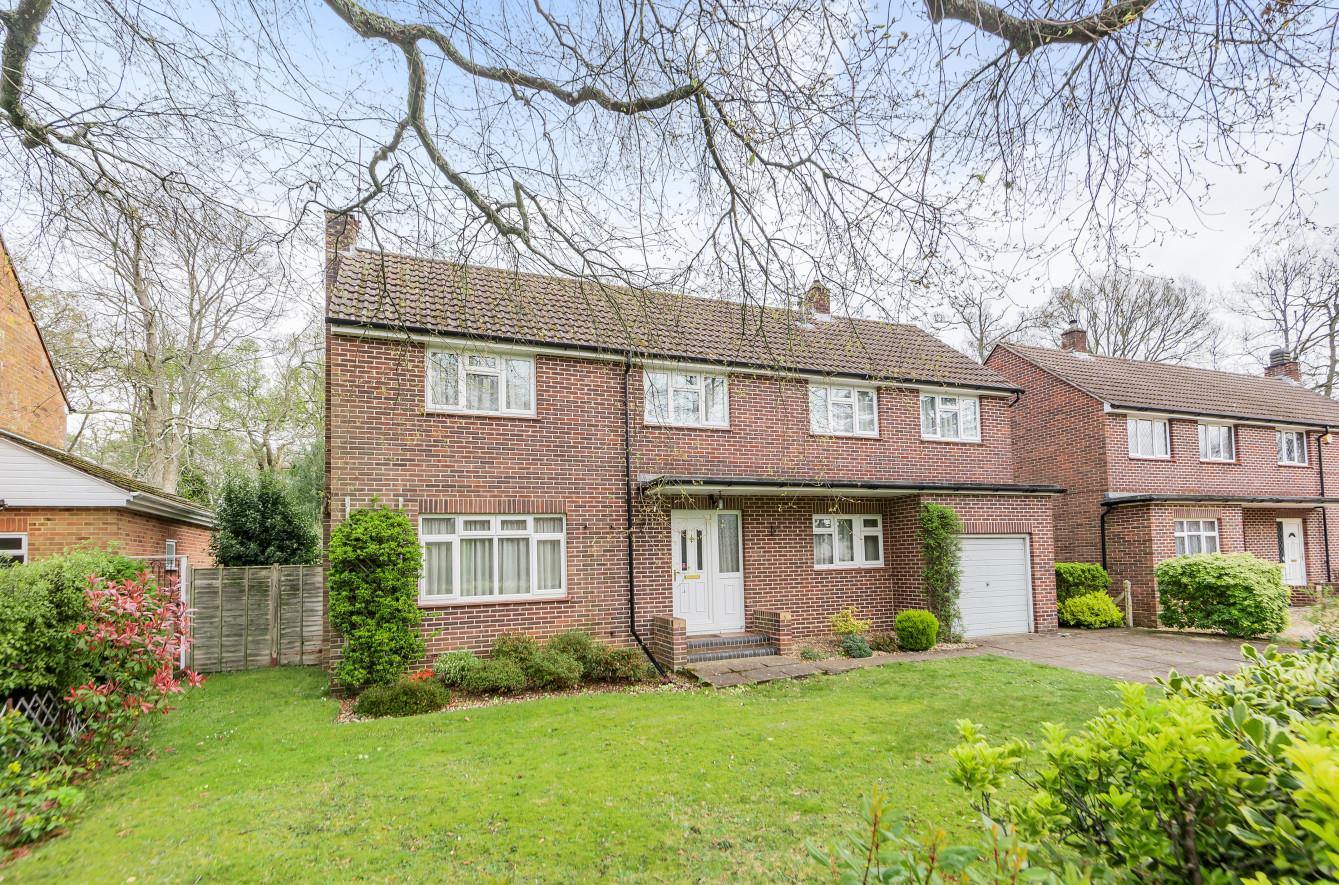Randall Road
Chandler's Ford £895,000
Rooms
About the property
A classic 1950's Cooper built detached family home pleasantly situated within the heart of Hiltingbury and offered for sale with no forward chain. A particularly attractive feature of the property is the plot that extends to approximately 0.24 of an acre and lends itself to creating a substantial family home subject to the normal consents. Randall Road is a highly regarded and sought after location being within the catchments for Hiltingbury and Thornden Schools and within walking distance to a range of local shops on Hiltingbury Road, Hiltingbury Recreation Ground and community centre and Hiltingbury Lakes.
Map
Floorplan

Accommodation
Ground Floor
Reception Hall: Stairs to first floor with cupboard under.
Cloakroom: Wash basin, wc.
Sitting Room: 17' x 12' (5.18m x x3.66m) Gas fire, door to rear garden.
Dining Room: 9'8" x 8'10" (2.95m x x2.69m)
Kitchen: 11'4" x 9'7" (3.45mx x 2.92m) Excluding recess with larder cupboard, range of units, space and plumbing for appliances, door to rear garden.
First Floor
Landing: Storage cupboard, airing cupboard, hatch to loft space.
Bedroom 1: 17' x 12' (5.18m x x3.65m) Range of fitted furniture to incorporate wardrobes and drawer units, dual aspect windows.
Bedroom 2: 17' x 9'6" (5.18m x 2.90m) Dual aspect windows.
Bedroom 3: 12'8" x 9'7" (3.86m x 2.92m) Built in wardrobe.
Bathroom: 7'4" x 5'5" (2.24m x 1.65m) Suite comprising bath with shower unit over, wash basin, wc.
Outside
The total plot extends to approximately 0.24 of an acre and represents a particularly attractive feature of the property.Front: Driveway to garage with adjacent lawned area and planted borders, side gate to rear garden.
Rear Garden: Approximately 120' x 59'. Adjoining the house is a covered area and patio leading onto a good size lawn surrounded by well stocked and established borders.
Other Information
Tenure: Freehold
Approximate Age: 1960's
Approximate Area: 138.1sqm/1487sqft including garage
Sellers Position: No forward chain
Heating: Gas central heating
Windows: UPVC double glazed windows
Infant/Junior School: Hiltingbury Infant/Junior School
Secondary School: Thornden Secondary School
Local Council: Eastleigh Borough Council - 02380 688000
Council Tax: Band F - £2709.81 22/23
