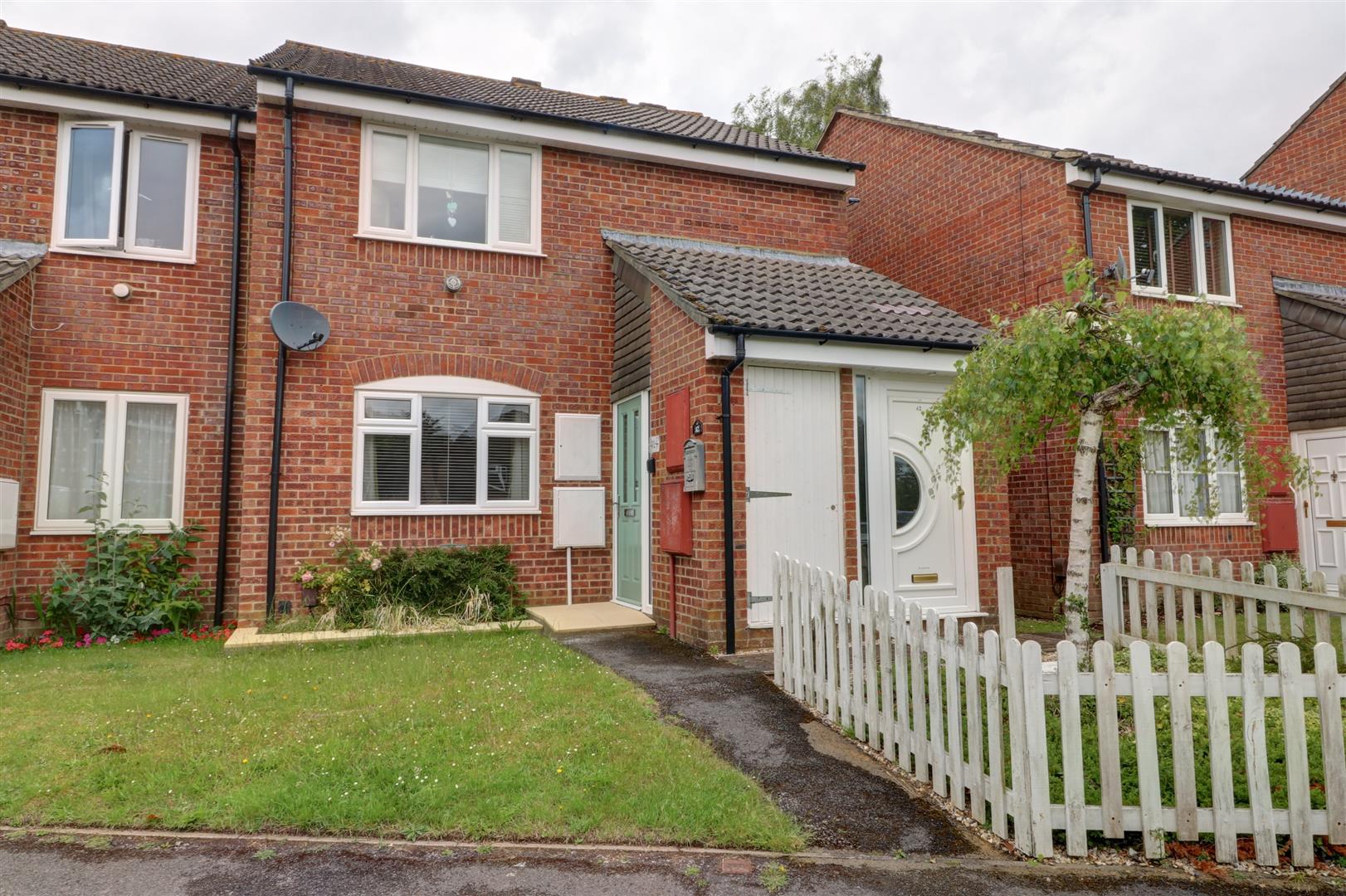Wellbrooke Gardens
Chandlers Ford £200,000
Rooms
About the property
A refurbished purpose-built ground floor maisonette with a private garden directly accessed from the newly fitted kitchen. The property provides a spacious, airy living/dining room which is accompanied by stunning re-fitted Kitchen and shower room along with a generous double bedroom with built in double wardrobes. Externally the property benefits from 1.5 allocated parking spaces to the rear and falls within the catchment for Thornden secondary school. The property is presented to an extremely high standard having been comprehensively modernised throughout.
Map
Floorplan

ACCOMODATION
Ground Floor
Entrance Hall: Wall mounted electric heater. high-level electric consumer unit. Internal door.
Sitting/Dining Room: 14'11" x 13'7" (4.55m x 4.14m) Full height storage cupboard with automated lighting.
Kitchen: 9'1" x 8'9" (2.77m x 2.67m) Recently re-fitted to include a comprehensive array of cream fronted units to both base and eyelevel with chrome furniture and contrasting work surfaces. Space for electric oven, space and plumbing for automatic washing machine, space for tumble dryer, space for fridge freezer. wall mounted gas central heating boiler (2022) vinyl floor covering and door to rear garden.
Bedroom: 12'4" x 9'8" (3.76m x 2.95m) Full height built-in double wardrobes providing ample shelving storage and hanging space.
Shower Room: 6'10" x 5'7" (2.08m x 1.70m) Recently re-fitted with enclosed double tray, walk in shower cubicle with twin head thermostatic shower, tiled flooring vanity wash hand basin and matching WC. Extractor fan.
Outside
Front: Area laid to lawn, pathway to front door and external lighting.
Rear Garden: Approximately 20‘ x 16‘ The rear garden is enclosed with timber panel fencing with gated side pedestrian access. An area laid with artificial grass provides a low maintenance area. Plastic garden shed to remain, outside power point and external lighting.
Parking: There are 1.5 allocated parking spaces which can be found to the rear of the property.
Tenure: Leasehold
Length Of Lease: 999 years from 1981
Ground Rent: £25 per annum (due December 25)
Buildings Insurance: Approximately £378 per annum
Approximate Age: 1981
Approximate Area: 574sqft/53.4 sqm
Sellers Position: Looking for forward purchase
Heating: Gas central heating (combination boiler installed 2022) and additional electric heater
Windows: UPVC double glazing throughout. Replacement front and back doors 2022
Infant/Junior Schools: Chandlers Ford Infant/ Merdon Junior School
Secondary School: Thornden Secondary School
Local Council: Eastleigh Borough Council – (023) 8068 8000.
Council Tax: Band B - £1459.14 22/23
