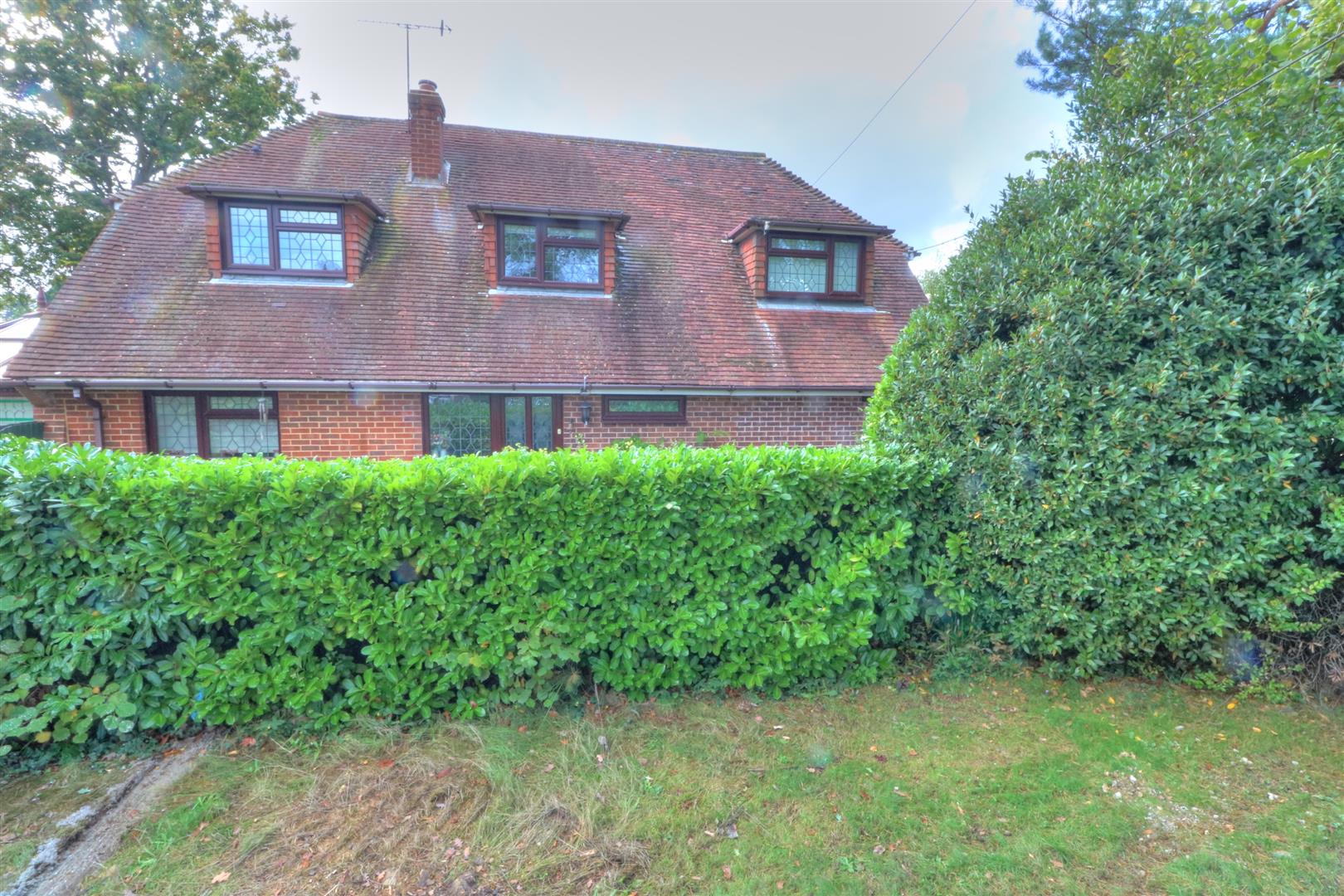Pine Road
Chandler's Ford £675,000
Rooms
About the property
An attractive cottage style detached home constructed in the 1950's with the benefit of a very pleasant southerly rear garden measuring approximately 100' in length. This delightful house provides a wonderful kitchen, study, sitting room and spacious conservatory on the ground floor as well as a shower room and utility with four bedrooms and bathroom upstairs. It is also situated close to amenities within Hiltingbury and falls within the Hiltingbury Junior/Infant and Thornden Secondary School catchments.
Map
Floorplan

Accommodation
GROUND FLOOR
Reception Hall: Staircase to first floor with cupboard under.
Sitting Room: 21'2" x 12'8" (6.45m x 3.86m) Fireplace incorporating log burner, Karndean flooring, open plan to conservatory.
Conservatory: 13'2" x 10'6" (4.01m x 3.20m) Glass roof, glass panels fitted with electric blinds, Karndean flooring, radiator, doors to rear garden.
Study: 9'9" x 7'10" (2.97m x 2.39m)
Shower Room: 6'6" x 6' (1.98m x 1.83m) White suite with chrome fitments comprising one and a half width shower cubicle, wash hand basin, WC.
Kitchen/Breakfast Room: 18'10" x 12'6" (5.74m x 3.81m) An L shaped room representing the maximum measurement fitted with a comprehensive range of units, integrated dishwasher, fridge and freezer, Range oven and extractor hood over.
Utility Room: 7'5" x 4'6" (2.26m x 1.37m) Space and plumbing for appliances, doors to outside and garage, tiled flooring.
FIRST FLOOR
Landing: Hatch to loft space, airing cupboard.
Bedroom 1: 15'10" x 12' (4.83m x 3.66m) Measurement up to a range of wall to wall fitted wardrobes.
Bedroom 2: 12'8" x 9' (3.86m x 2.74m) Fitted wardrobe.
Bedroom 3: 10'2" x 9' (3.10m x 2.74m) Fitted wardrobe.
Bedroom 4: 9'8" x 8' (2.95m x 2.44m)
Bathroom: 10'2" x 4'10" (3.10m x 1.47m) White suite with chrome fitments comprising corner bath with mixer tap and shower attachment, wash hand basin, WC.
Outside
Front: Block paved driveway affording parking for three/four cars, side path to front door and rear garden.
Rear Garden: A particularly attractive feature of the property being approximately 100' in length. Adjoining the rear of the house is a courtyard style brick paved area measuring 37' x 30'. This is enclosed by walling and trellis fencing, together with planted border, Arched gate to main lawned area. Main lawned area measures approximately 70' x 36' with well stocked flower and shrub borders. Garden shed 9'10" x 9'10" with light and power.
Other Information
Tenure: Freehold
Approximate Age: 1959
Approximate Area: 1638sqft/152sqm
Sellers Position: Looking for forward purchase
Heating: Gas central heating
Windows: UPVC double glazed windows
Loft Space: Partially boarded with ladder connected
Infant/Junior School: Hiltingbury Infant/Junior School
Secondary School: Thornden Secondary School
Council Tax: Band E - £2,292.92 22/23
Local Council: Eastleigh Borough Council - 02380 688000
Workshop: Brick built and pitched tiled roof workshop measuring 12' x 6' with light and power.
