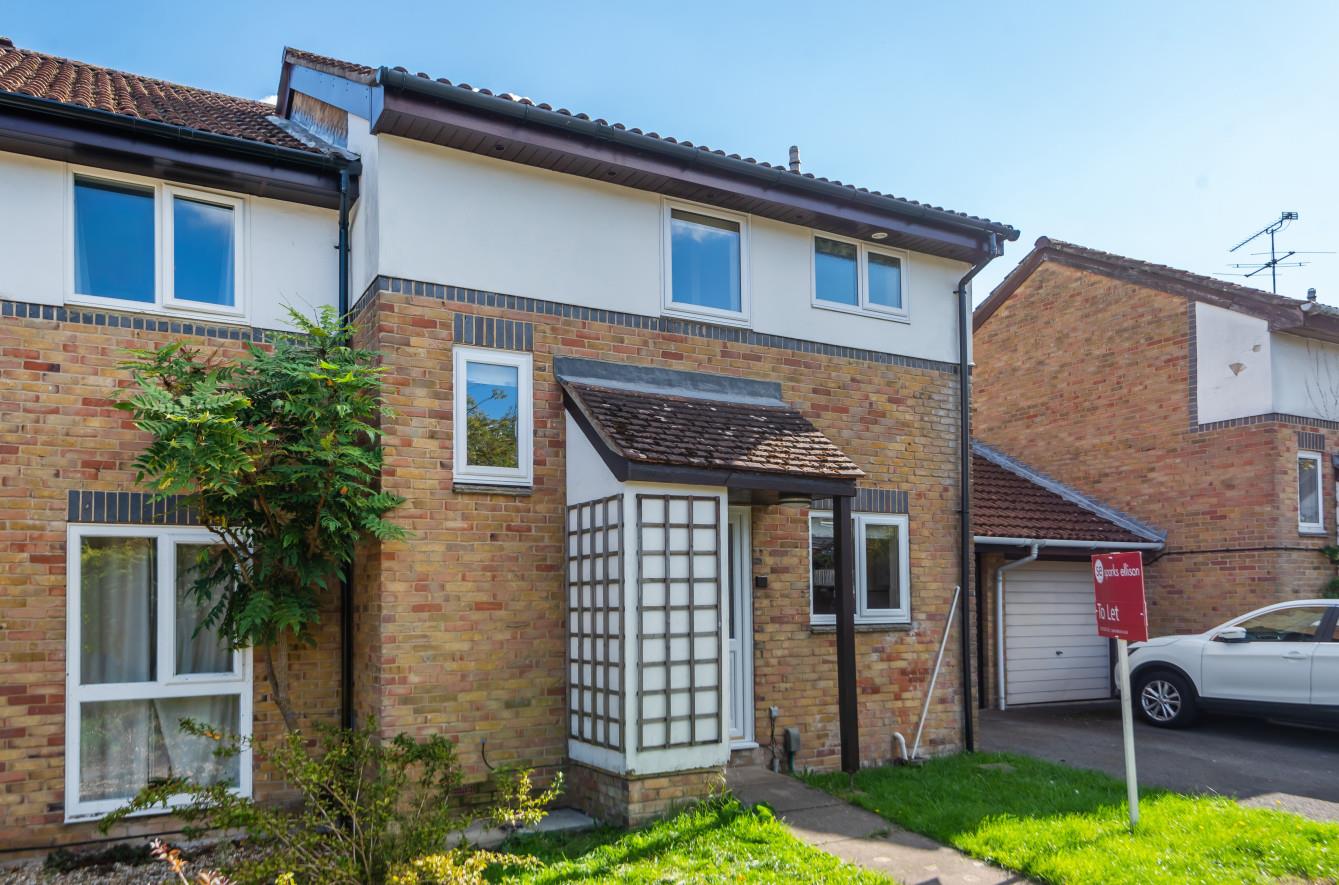Let Agreed
Plough Way
Winchester £1,250 pcm
Rooms
2 x bedrooms
1 x bathroom
1 x reception room
About the property
A modern two bedroom semidetached house situated on the ever popular Badger Farm development and within walking distance of Sainsbury’s superstore. Badger Farm is within easy reach of Winchester city centre along with the M3 motorway.. The property benefits from a 38 foot rear garden along with a garage and driveway.
Map
Floorplan

Accommodation
Ground Floor
Entrance Hall: Stairs to first floor, under stairs storage cupboard.
Kitchen: 11'3" x 7'6" (3.43m x 2.29m) Cooker, wall mounted boiler.
Sitting/Dining Room: 14'4" max x 12' max (5.28m x 3.66m)
First Floor:
Landing: Built in airing cupboard.
Bedroom 1: 10'11" x 10'5" (3.33m x 3.18m) Built-in double wardrobe.
Bedroom 2: 12'4" x 6'9" (3.76m x 2.06m)
Bathroom: 7'7" x 5'7" (2.31m x 1.70m) White suite with chrome fitments comprising bath with shower over, wash and basin, WC.
Outside
Front: Area laid to lawn split by pathway leading to front door, driveway providing off-road parking.
Rear garden: Measures approximately 38’ x 26’ benefiting from a pleasant southerly facing aspect with paved patio area, area laid to lawn.
Garage:
Other Information
Approximate Area: 75.6sqm/814sqft including garage
Availability: September 2022
Management: Fully managed
Heating: Gas central heating
Windows: UPVC double glazing
Infant/Junior School: Olivers Battery Primary School
Secondary School: Toynbee Secondary School
Local Council: Winchester City Council: 01962 840222
Council Tax: Band C - £1703.84 22/23
