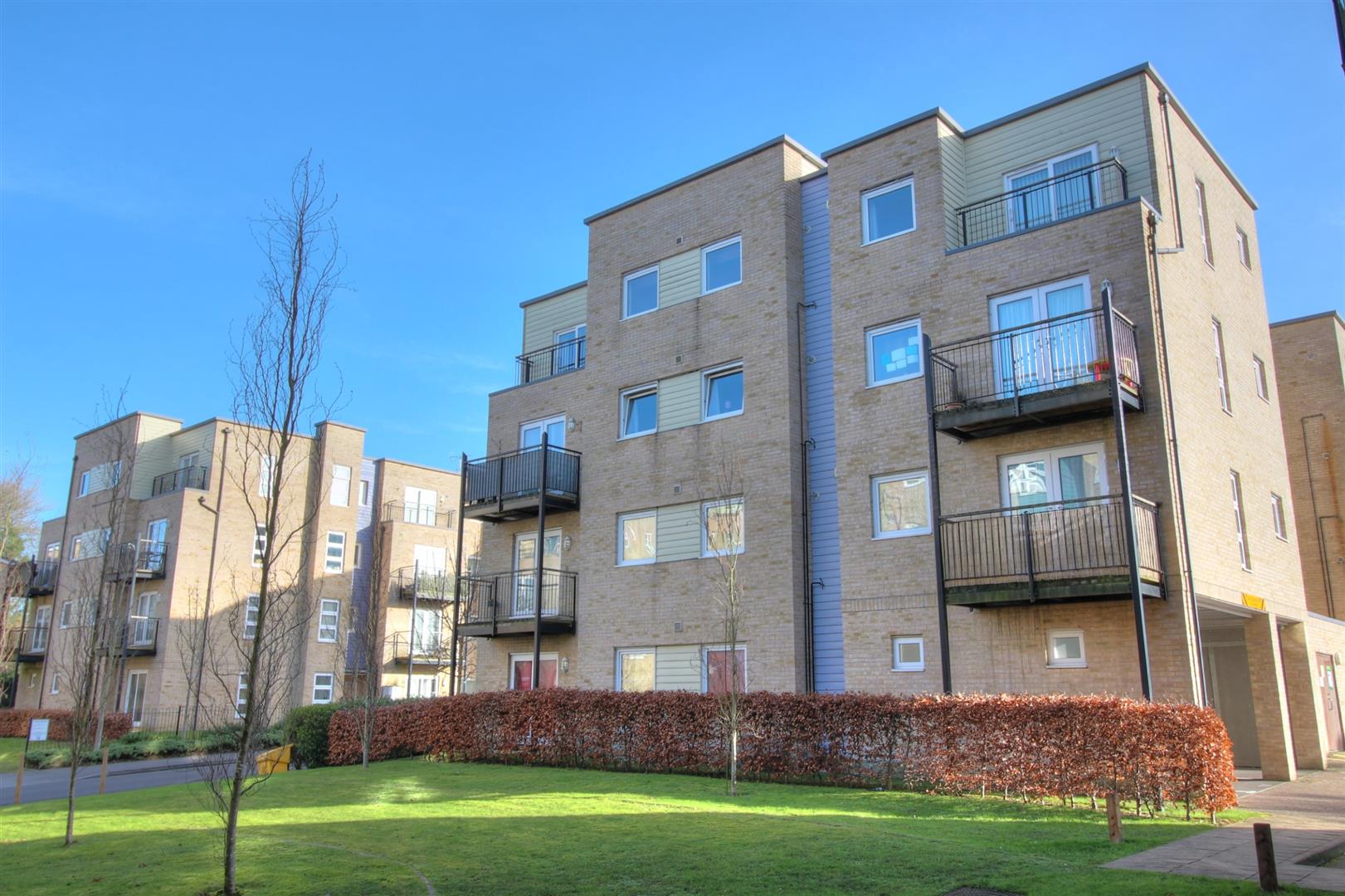Let Agreed
Hut Farm Place
Hampshire £795 pcm
Rooms
1 x bedroom
1 x bathroom
1 x reception room
About the property
A wonderful top floor one bedroom apartment affording spacious well proportioned rooms with the main living space benefiting from an excellent view to the south and a balcony. The property also benefits from a good size double bedroom and a covered parking space.
Map
Floorplan

Accommodation
Ground Floor: Accessed gained via a security entry system, stairs and lift to top floor.
Top Floor
Reception Hall: Two storage cupboards.
Living Room/Kitchen: 21'2" x 11' (6.45m x 3.35m) The living space has patio doors to balcony. The kitchen is fitted with a range of units, electric oven and hob with extractor hood over, space and plumbing for further appliances.
Bedroom: 14' x 10' (4.27m x 3.05m) Fitted wardrobe, cupboard housing boiler.
Bathroom: 6'9" x 6'6" (2.06m x 1.98m) White suite with chrome fitments comprising panel bath with mixer tap and shower attachment, wash hand basin, WC.
Outside
Carport: 117 Hut Farm Place benefits from a covered parking space.
Garden: Communal Gardens
Other Information
Tenure: Leasehold
Approximate Age: 2008
Approximate Area: 46sqm/495sqft (Details taken from EPC)
Availability:
Managment:
Furnished/Un-Furnished:
Heating: Gas central heating
Windows: UPVC double glazing
Infant/Junior School: Fryern Infant/Junior School
Secondary School: Toynbee Secondary School
Local Council: Eastleigh Borough Council 02380 688000
Council Tax: Band B -
