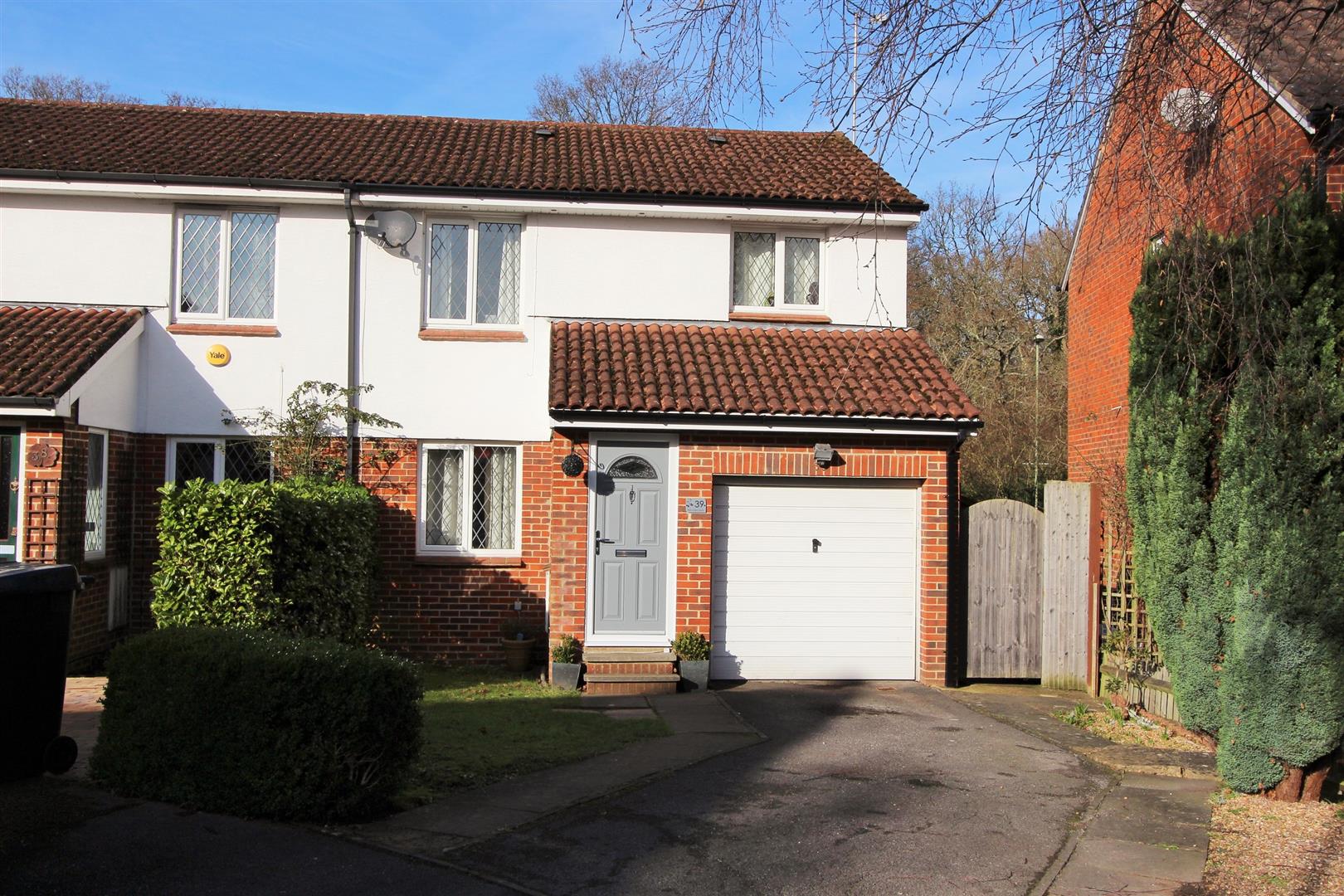Salcombe Close
Chandler's Ford £1,200 pcm
Rooms
About the property
A modern three bedroom semi-detached home presented to an excellent standard throughout with accommodation that briefly comprises a 22' sitting/dining room, modern fitted kitchen and 12' conservatory. On the first floor there are three well proportioned bedrooms with built in wardrobes and a re-fitted bathroom. Externally there is an enclosed rear garden with driveway and garage to the front.
Map
Floorplan

Accommodation
Ground Floor
Porch 5'9" x 3'1" (1.75m x 0.94m)
Sitting/Dining Room: 22'11" x 11'3" narrowing to 8'4" (6.99m x 3.43m narrowing to 2.54m) Turning staircase to first floor
Kitchen: 10'3" x 8'2" (3.12m x 2.49m) Fitted with a range of modern units to both base and eye level, dishwasher, washing machine, integrated fridge freezer, electric oven, gas hob with extractor hood over.
Conservatory: 12'9" x 8'7" (3.89m x 2.62m) Enjoys a pleasant outlook over the rear garden.
First Floor
Landing: Airing cupboard with hot water cylinder.
Bedroom 1: 11'6" to front of fitted wardrobes x 10'3" (3.51m to front of fitted wardrobes x 3.12m) Selection of built in wardrobes with sliding mirror fronted doors.
Bedroom 2: 10'4" x 9'1" max (3.15m x 2.77m max) Built in wardrobes, full height built in storage cupboard.
Bedroom 3: 9'1 max x 8' max (2.77m max x 2.44m max) Built in wardrobes.
Bathroom: 7'9" x 6'2" (2.36m x 1.88m) Recently re-fitted with a contemporary white suite with chrome effect fitments which include panel enclosed bath with shower over, WC, pedestal wash hand basin
Outside
Front: Driveway providing off road parking which in turn leads to the garage. The remaining front garden is laid to lawn with pathway giving access to the front door.
Rear Garden:: Enclosed rear garden measuring approximately 32' x 30' with timber fencing (measured from the rear of the property and includes depth of the conservatory). The rear garden is mainly laid to lawn with patio area and enjoys a pleasant westerly aspect.
Garage:: Single integrated garage.
Other Information
Approximate Area: 78sqm/839sqft (Details taken from EPC)
Avilability: Immediately
Managment: Fully manged
Furnished/Un-Furnished: Un-Furnished
Infant/Junior School: St Francis C of E Primary School
Secondary School: Toynbee Secondary School
Local Council: Test Valley Borough Council 01264 368000
Council Tax: Band D - £1876.03 22/23
