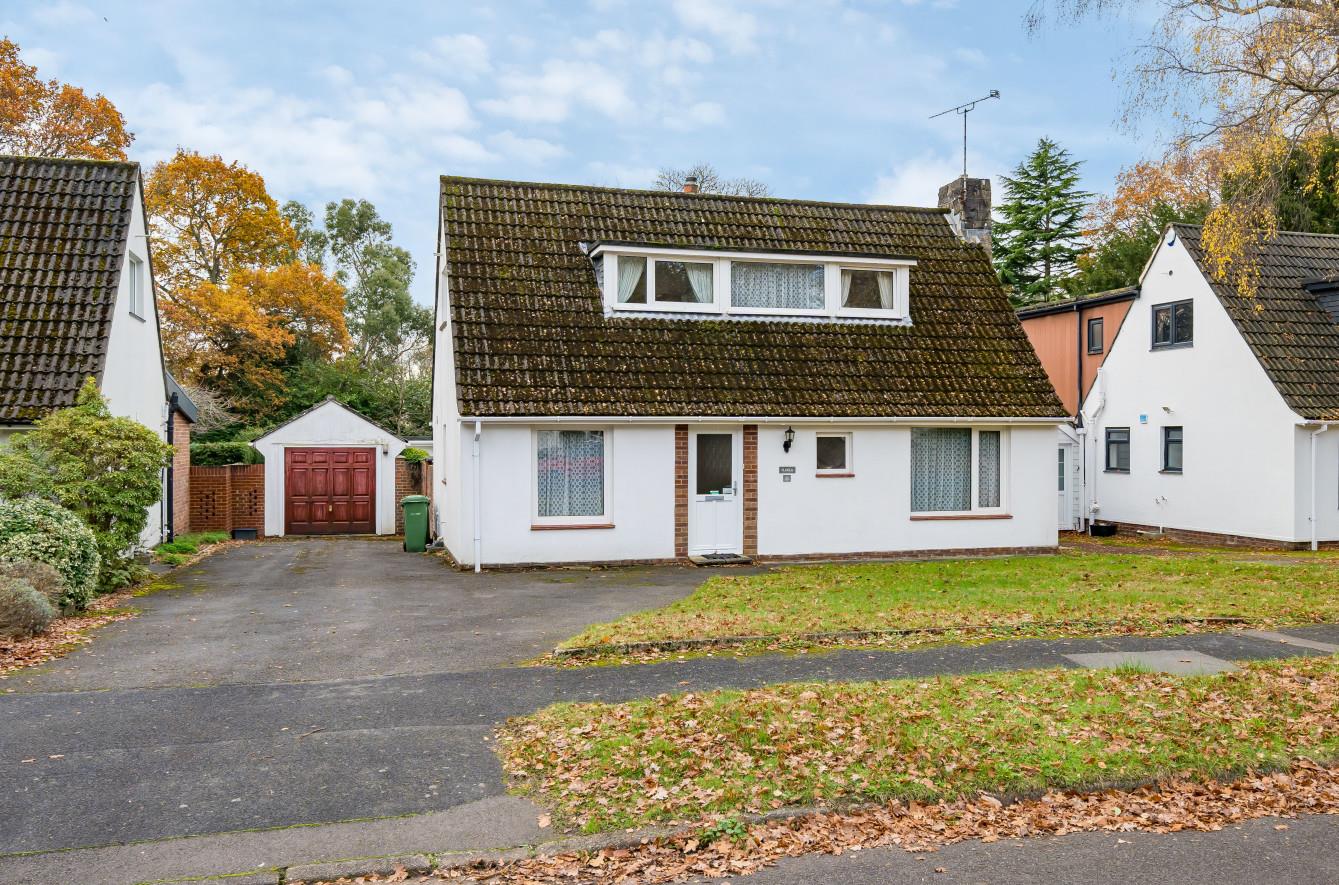Woodlands Close
Chandler's Ford £725,000
Rooms
About the property
Set within this quiet cul-de-sac in the heart of Hiltingbury is this delightful 3-4 bedroom detached home offered for sale with no forward chain. Whilst already providing approximately 1520 sq ft of flexible space the property and garden lends itself to extending further highlighted by neighbouring homes, subject to the normal consents. A particularly stunning feature is the the plot which extends to approximately 0.2 of an acre with a magnificent rear garden measuring around 123' in length affording a beautiful southerly aspect. Woodlands Close is conveniently placed within walking distance to excellent local shopping on Hiltingbury Road and Ashdown Road as well as Hiltingbury Junior School. It is also within the catchment to Thornden School and a short drive to junction 12 of the M3 and the centre of Chandlers Ford.
Map
Floorplan

Accommodation
GROUND FLOOR
Entrance Hall: Stairs to first floor, under stairs storage cupboard.
Cloakroom: 7'10" x 2'9" (2.39m x 0.84m) Comprising wash and basin, WC.
Sitting Room: 20'11" x 15'10" max (6.38m x 4.83m max)
Dining Room: 10'11" x 10'11" (3.33m x 3.33m)
Kitchen: 15'3" x 7'8" (4.65m x 2.34m) Built in oven, built in microwave, built in four ring electric hob, integrated extractor hood, integrated fridge freezer, space and plumbing for washing machine.
Bedroom 4/Study: 9'10" including wardrobe depth x 7'7" (3.00m including wardrobe depth x 2.31m) Built in double wardrobe.
FIRST FLOOR
Landing: Access to loft space, built in airing cupboard housing hot water tank and boiler.
Bedroom 1: 13'5" plus shower recess x 13' max (4.09m plus shower recess x 3.96m max) shower cubicle, built in wardrobe, fitted dressing table with wash hand basin, access to eaves storage.
Bedroom 2: 11'4" x 11'3" plus bay (3.45m x 3.43m plus bay) Two built in wardrobes, built in storage cupboard, access to eaves.
Bedroom 3: 11'4" x 10'11" max (3.45m x 3.33m max) Access to eaves.
Bathroom: 6'7" x 6'1" (2.01m x 1.85m) Comprising bath with mixer tap and shower attachment, wash hand basin, WC.
Outside
Front: Area laid to lawn, driveway providing off road parking and leading along side of the property, providing access to the garage, side pedestrian access to rear garden.
Rear Garden: A fabulous rear garden measures approximately 123’ in length with a wonderful southerly facing aspect with paved patio area, outside tap, area laid to lawn, variety of mature plants, bushes, shrubs and trees.
Garage: 30'8" x 9'1" widening to 14'9" at the rear (9.35m x 2.77m widening to 4.50m) Electric up and over door, power and lights, door to side, door to rear.
Other Information
Tenure: Freehold
Approximate Age: 1959
Approximate Area: 141sqm/1520sqft
Sellers Position: No forward chain
Heating: Gas central heating
Windows: UPVC double glazing
Infant/Junior School: Hiltingbury Infant/Junior School
Secondary School: Thornden Secondary School
Council Tax: Band E - £2,292.92 22/23
Local Council: Eastleigh Borough Council - 02380 688000
Agents Note: Please note that the solar panels are a leased roof arrangement. For further details please contact our office.
