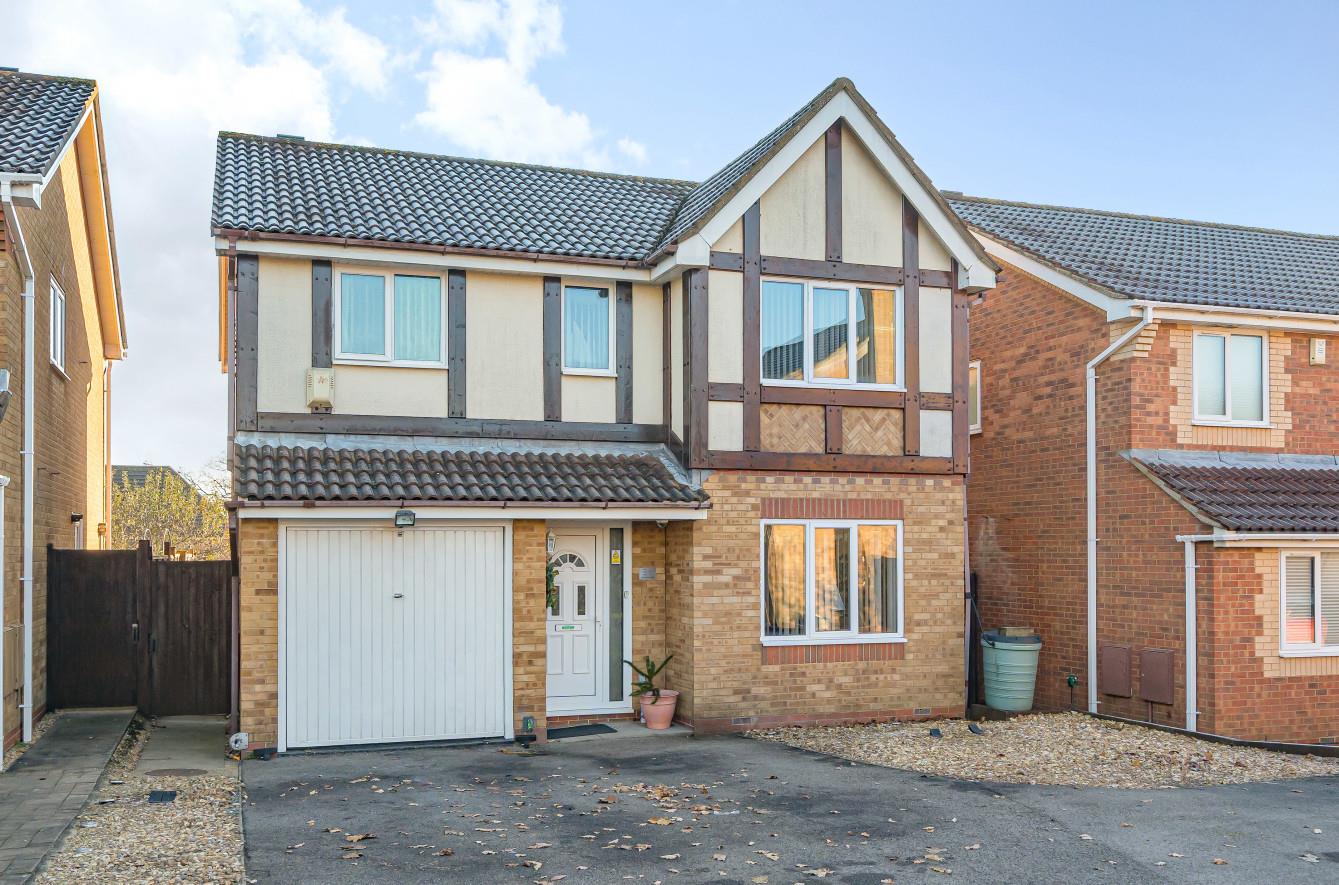Symonds Close
Chandler's Ford £500,000
Rooms
About the property
A modern four bedroom detached family home situated towards the southern end of Chandler's Ford within easy reach of the M3 and M27 motorways along with Eastleigh Town Centre, Southampton City centre, mainline railway stations and an international airport. The property benefits from two reception rooms, a utility room complementing the kitchen, an en-suite to the master bedroom and an enclosed rear garden. Other benefits include a garage and off road parking for four cars.
Map
Floorplan

Accommodation
GROUND FLOOR
Entrance Hall:
Sitting Room: 16'1" x 11'11" (4.90m x 3.63m) Fireplace surround and hearth with inset coal effect gas fire.
Dining Room: 9'11" x 9' (3.02m x 2.74m)
Kitchen: 10'6" x 9'8" (3.20m x 2.95m) Built in oven, built in four ring gas hob, fitted extractor hood, integrated dishwasher, space for fridge freezer, under stairs storage cupboard.
Utility Room: 5'2" x 4'9" (1.57m x 1.45m) Space and plumbing for washing machine, space for tumble dryer, wall mounted boiler.
FIRST FLOOR
Landing: Access to loft space.
Bedroom 1: 12'2" x 12'1" (3.71m x 3.68m) Built in wardrobes along one wall, further built in wardrobe,
En Suite: 8'1" x 5'6" (2.46m x 1.68m) White suite with chrome fitments comprising shower in cubicle, wash hand basin with cupboard under, wc.
Bedroom 2: 11'3" x 8'10" (3.43m x 2.69m)
Bedroom 3: 10'7 max x 6'11" (3.23m max x 2.11m)
Bedroom 4: 7'6" x 7'5" (2.29m x 2.26m)
Bathroom: 8'1" x 6'5" (2.46m x 1.96m) White suite with chrome fitments comprising bath with mixer tap and shower attachment, wash hand basin, wc. built in airing cupboard.
Outside
Front: Area laid to pebbles, driveway providing off road parking, side pedestrian access to rear garden.
Rear Garden: Measures approximately 33' x 32' paved patio area, area laid to lawn, area laid to timber deck, variety of plants, outside tap.
Garage: 15'6" x 9' (4.72m x 2.74m) With up and over door, power and light.
Other Information
Tenure: Freehold
Approximate Age: 1992
Approximate Area: 113sqm/1214sqft including garage
Sellers Position: Looking for forward purchase
Heating: Gas central heating
Windows: UPVC double glazed windows
Infant/Junior School: Fryern Infant/Junior School
Secondary School: Toynbee Secondary School
Council Tax: Band E
Local Council: Eastleigh Borough Council - 02380 688000
