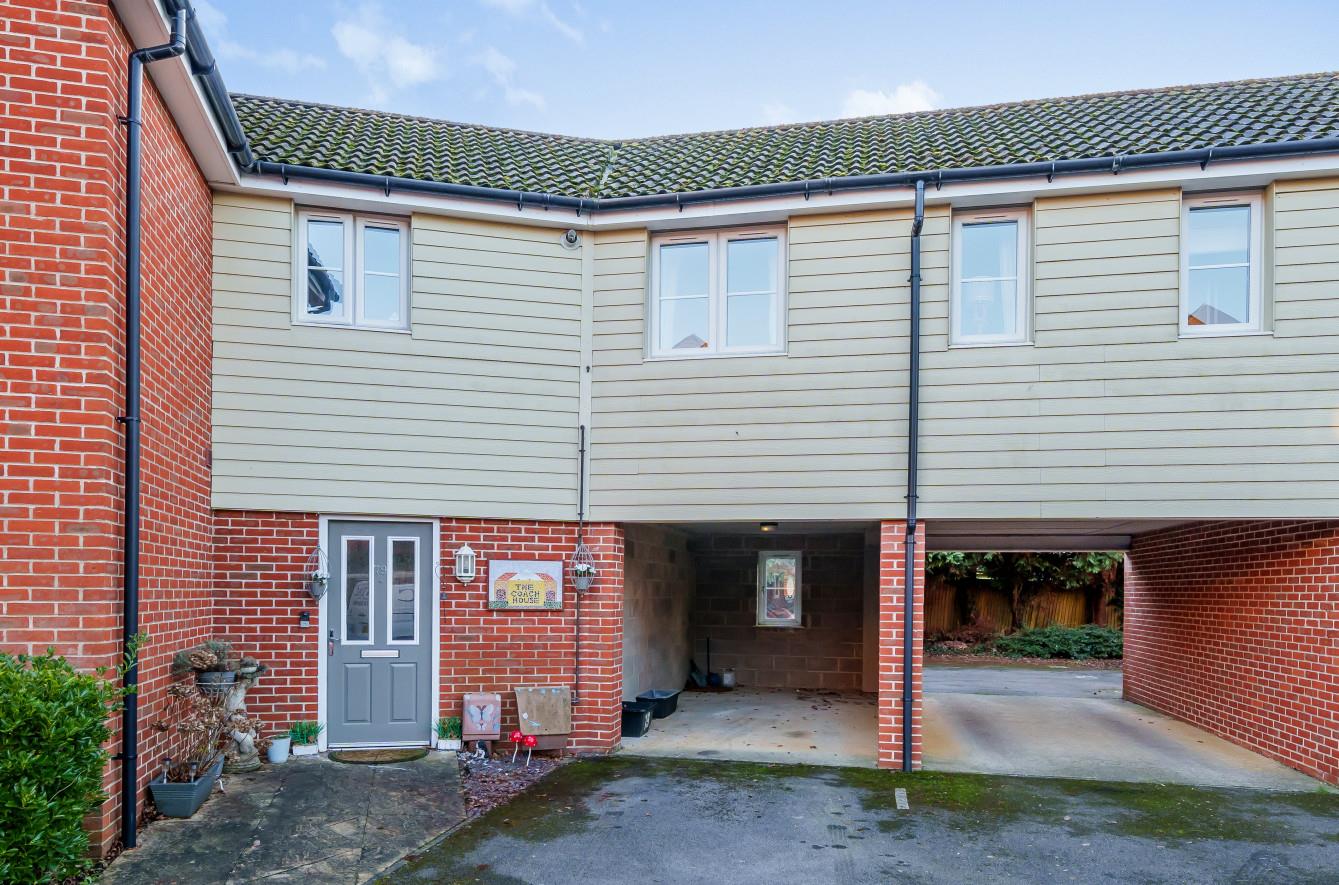Hut Farm Place
Chandlers Ford £285,000
Rooms
About the property
An exceptional two bedroom coach house affording exceptionally spacious accommodation and a host of wonderful attributes. This individual home is presented in excellent condition throughout and on the ground floor is an entrance hall and study with an external storage room that provides potential for conversion to further accommodation subject to the relevant permissions. In addition to this is a fully fitted kitchen, sitting room, two double bedrooms, en-suite and bathroom. Externally the property benefits from two parking spaces and additional space with covered carport together with a small patio at the rear with a delightful southerly aspect.
Map
Floorplan

Accommodation
GROUND FLOOR
Entrance Hall: Stairs to first floor.
Study: 7'8" x 5'10" (2.34m x 1.78m) Door to rear.
FIRST FLOOR
Landing: Access to loft space, two storage cupboards.
Sitting/Dining Room: 15'10" max x 13'11" max (4.83m x 4.24m)
Kitchen/Breakfast Room: 13'11" x 9'6" max (4.24m x 2.90m) Built in oven, built in four ring electric hob, fitted extractor hood, fridge freezer, washing machine, dishwasher, space for table and chairs.
Bedroom 1: 11'7" including wardrobe depth plus recess to door x 9'8" (3.53m x 2.95m) Built in double wardrobe.
En-suite: 5'11" x 5'11" (1.80m x 1.80m) White suite with chrome fitments comprising shower in cubicle, wash hand basin, wc, tiled floor.
Bedroom 2: 14'7" x 10'7" (4.45m x 3.23m) Wardrobe.
Bathroom: 6'11" x 5'8" (2.11m x 1.73m) White suite with chrome fitments comprising bath with mixer tap and shower attachment, wash hand basin, wc, tiled floor.
Outside
Front: Pathway to front door, allocated parking space leading to car port.
Rear Garden: Paved patio enclosed by fencing providing space for table and chairs and affording a delightful southerly aspect.
Store Room: Irregular Shape measuring 17'11" max x 6'9" measured at mid point (5.46m x 2.06m) with power and light and offering opportunity for a number of uses and potential further accommodation subject to relevant permissions.
Other Information
Tenure: Freehold
Approximate Age: 2011
Approximate Area: 92.4sqm/995sqft
Sellers Position: Looking for forward purchase
Heating: Gas central heating
Windows: UPVC double glazed windows
Residents Fee:
Infant/Junior School: Fryern Infant/Junior School
Secondary School: Toynbee Secondary School
Council Tax: Band B - £1,459.14 22/23
Local Council: Eastleigh Borough Council 02380 688000
