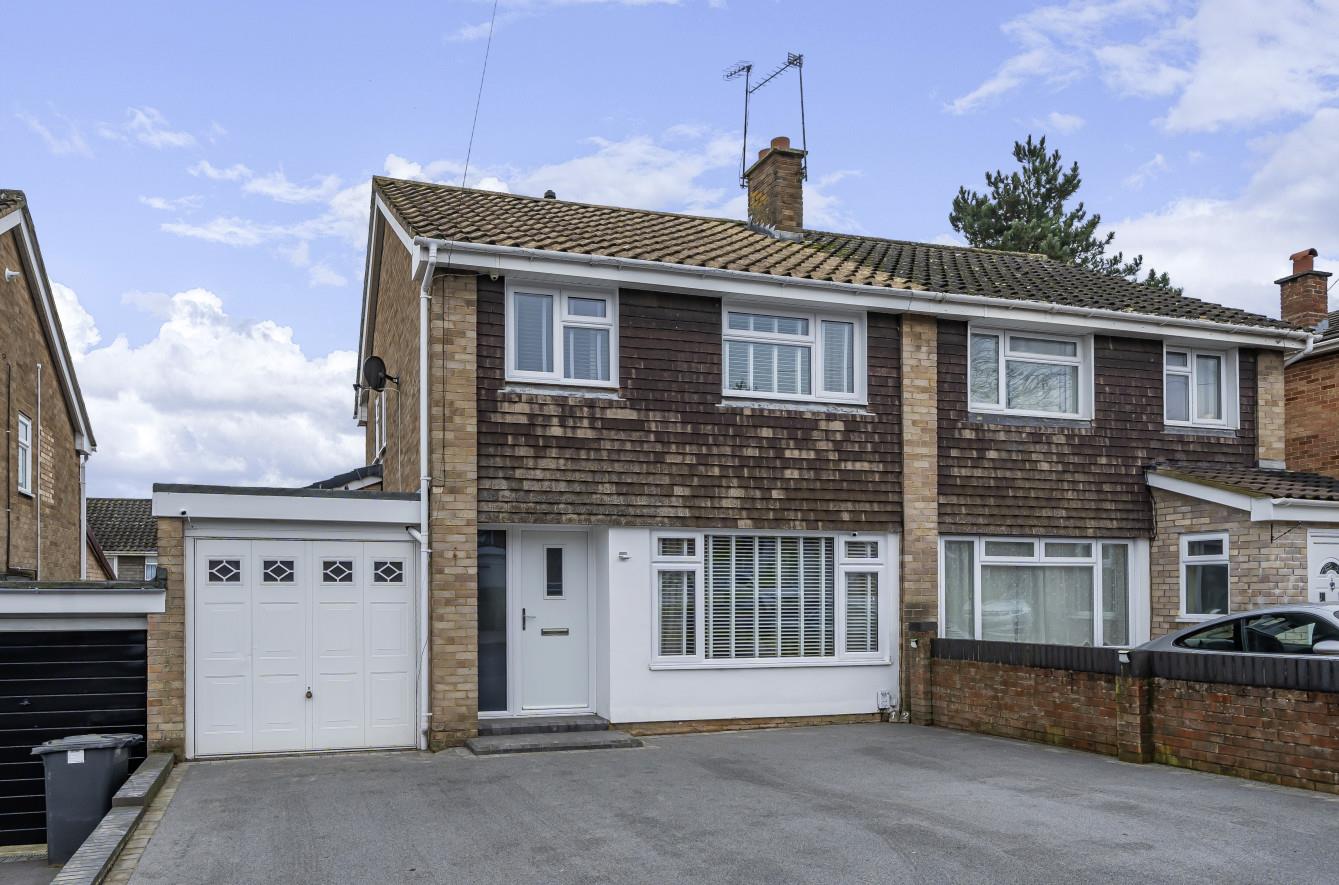Carisbrooke Crescent
Chandler's Ford £450,000
Rooms
About the property
Beautifully presented extended semi detached property. The property briefly comprises a 14’ sitting room, ground floor WC and stunning 19’ open plan, kitchen/dining/family room overlooking the rear garden and separate utility room. The first floor provides three generous well proportioned bedrooms which are accompanied by a four piece family bathroom. The property is finished beautifully throughout and enjoys a generous frontage which provides off for parking along with the southerly facing rear garden.
Map
Floorplan

Accommodation
GROUND FLOOR
Hallway: Stairs to first floor.
Sitting Room: 14'7" x 11'3" (4.45m x 3.43m)
Cloakroom: Velux window, providing natural light, push button, WC and wash hand basin, chrome affect towel radiator.
Kitchen/Dining Room: 19'7" x 15'3" (5.97m x 4.65m) Stunning bright room with bi-fold doors to the garden and Velux windows providing additional natural light. The kitchen has been beautifully fitted to include white gloss fronted cupboards and drawers with contrasting worksurface. The central Island provides a generous breakfast bar area with inset electric hob with extractor over. Built-in electric double oven, space for American style fridge freezer. The remaining part of the room is used for soft seating area overlooking the rear garden and also provides space for dining room table and chairs for formal dining.
Utility Room: 8'8" x 6'1" (2.64m x 1.85m) Further range of white gloss fronted units to both base and eye level with contrasting dark work surfaces, space for washing machine and tumble dryer and door to rear garden.
FIRST FLOOR
Landing:
Bedroom 1: 13'1" x 9'10" (3.99m x 3.00m)
Bedroom 2: 10'11" x 9'10" (3.33m x 3.00m)
Bedroom 3: 9'8" x 6'10" (2.95m x 2.08m) Built in storage cupboard.
Bathroom: 7'8" x 6'10" (2.34m x 2.08m) Dual aspect with windows to rear and side elevation, vanity wash and basin with storage under, matching push button WC and bath with shower attachment, enclosed shower cubicle with thermostatic shower, tiled walls and floor.
Outside
Front: Frontage provides hard standing in off-road parking for a number of vehicles and internal leads to the garage.
Rear Garden: Rear garden is enclosed with timber panel fencing, paved area ideal for external dining area laid to lawn.
Garage: 14'2" x 8'2" (4.32m x 2.49m) Up and over door, light and power.
Other Information
Tenure: Freehold
Approximate Age: 1960's
Approximate Area: 106sqm/1144sqft
Sellers Position: Looking for forward purchase
Heating: Gas central heating
Windows: UPVC double glazed windows
Loft Space: Partially boarded with ladder and light connected
Infant/Junior School: Fryern Infant/Junior School
Secondary School: Toynbee Secondary School
Council Tax: Band C - £1,667.59 22/23
Local Council: Eastleigh Borough Council - 02380 688000
