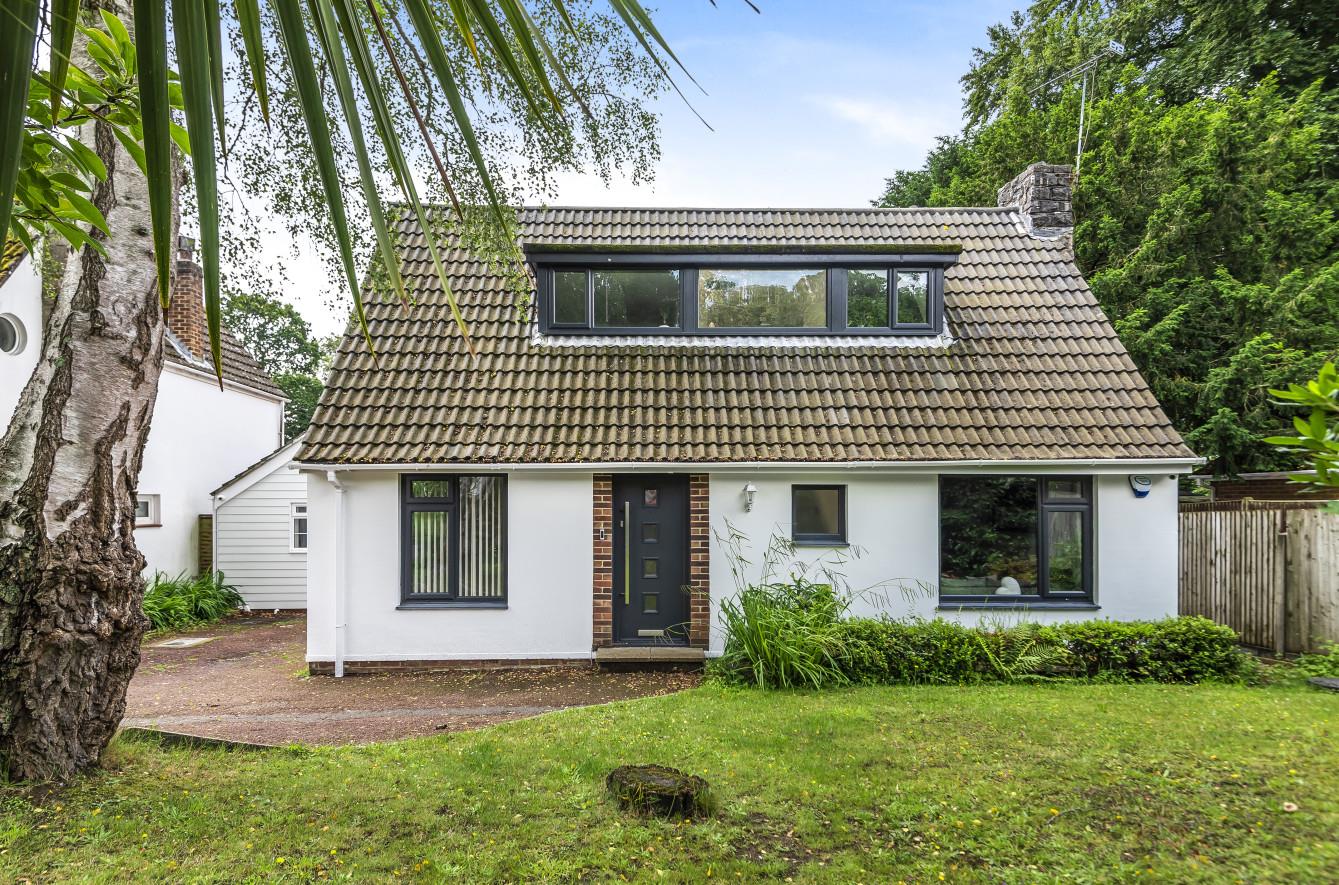Woodlands Close
Chandler's Ford £2,600 pcm
Rooms
About the property
A wonderful detached family home situated in a pleasant and popular cul-de-sac location within the heart of Hiltingbury and within catchment for both Hiltingbury and Thornden Schools. The property is beautifully presented and provides superb family accommodation with benefits including en-suites to all bedrooms and dressing rooms to the 3 first floor bedrooms, a stunning kitchen/dining/family room, swimming pool and 89ft southerly facing rear garden.
Map
Floorplan

Accommodation
GROUND FLOOR
Entrance Hall: Stairs to first floor, understairs storage cupboard.
Sitting Room: 18'9" max x 15'10" max (5.72m max x 4.83m max). With open fire, large dresser to remain, L-shaped sofa to remain, curtains to remain.
Bedroom 4: 9'11" x 7'7" (3.02m x 2.31m). Built in double wardrobe.
En-suite: 9'1" x 2'8" (2.77m x 0.81m). White suite with chrome fitments comprising shower in cubicle, wash hand basin, w.c.
Study: 9'7" x 7'4" (2.92m x 2.24m). Entrance via a glass door with full height glass side panel. Built in work surface, chairs can be left if required.
Kitchen/Breakfast/Family Room: 33'8" x 31'8" (10.26m x 9.65m). Undoubtedly the hub of the home providing ample space for family living with dining table and chairs to remain, sideboard to remain. Kitchen area provides two built in ovens, two built in microwaves, integrated dishwasher, integrated fridge, integrated wine cooler, two ring induction hob, one ring gas hob, fitted extractor fan, fitted breakfast bar with stools to remain.
Utility Room: 13'10" x 12'10" (4.22m x 3.91m). Washing machine, tumble dryer, boiler in cupboard, integrated larder fridge, integrated larder freezer.
FIRST FLOOR
Landing: Range of built in storage cupboards.
Bedroom 1: 17'7" x 16'5" (5.36m x 5.00m).
En-suite: 10'9" x 10'4" (3.28m x 3.15m). Open ended walk in shower, free standing bath, twin wash hand basins, w.c.
Dressing Room/Bedroom 5: 14'1" x 11'7" (4.29m x 3.53m). Extensive range of hanging, shelving and drawer space.
Bedroom 2: 13'9" x 11'1" (4.19m x 3.38m).
En-suite: 7'3" x 5'5" (2.21m x 1.65m). Open ended walk in shower, wash hand basin, w.c.
Dressing Room: 8'1" x 7'4" (2.46m x 2.24m). Range of hanging, shelving and drawer space.
Bedroom 3: 13'2" x 10'10" (4.01m x 3.30m).
En-suite: 7'8" x 4' (2.34m x 1.22m). Open ended walk in shower, wash hand basin, w.c.
Dressing Room: 7'7" x 6'4" (2.31m x 1.93m). Range of hanging, shelving and drawer space.
Outside
Front: Area laid to lawn, variety of mature bushes, shrubs and trees, outside tap, side pedestrian access to rear garden, driveway providing off road parking.
Rear Garden: Benefits from a pleasant southerly aspect and measures approximately 89' x 53' with block built patio area, area laid to lawn, variety of mature plants, bushes, shrubs and trees, outdoor swimming pool.
Storage/Pump Room: 19'6" x 9' (5.94m x 2.74m) Power and light, machinery for swimming pool.
Other Information
Approximate Age: 1950's
Management: Fully managed
Furnished/Unfurnished: Partly furnished
Availability: August 2021
Pets No
Heating: Gas central heating
Windows: UPVC and aluminium double glazed windows
Infant/Junior School: Hiltingbury Infant/Junior
Secondary School: Thornden Secondary School
Council Tax: Band F - £2,626.84 21/22
Local Council: Eastleigh Borough Council - 02380 688000
