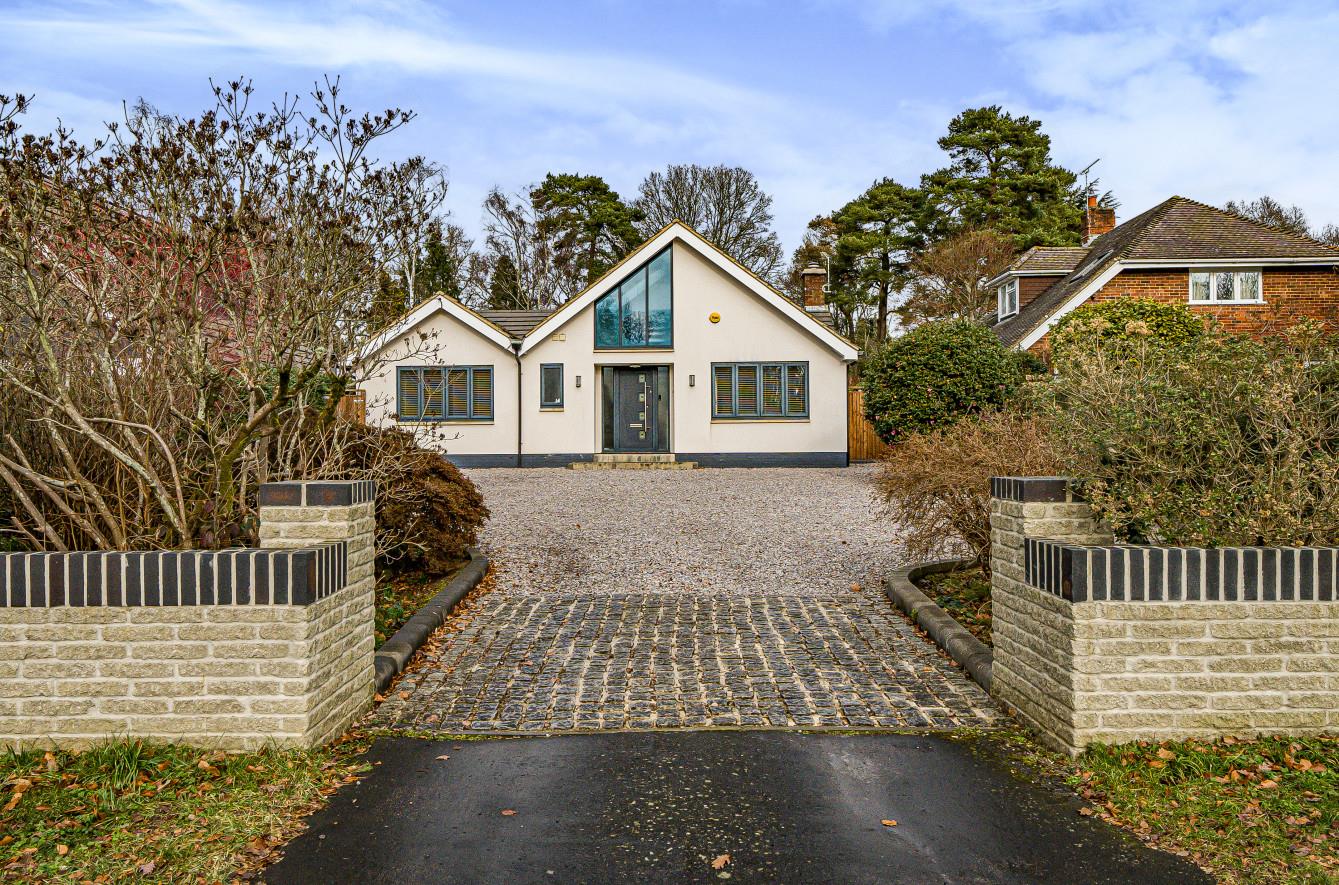Beechwood Crescent
Chandler's Ford £1,095,000
Rooms
About the property
A magnificent, single storey residence totalling approximately 2134sqft presented to an exceptional standard throughout affording spacious versatile accommodation. This stylish and captivating home designed with a contemporary feel affords many outstanding features, the centrepiece of which is the magnificent 36' x 23'7" open plan kitchen/dining/sitting area with feature full height ceiling and glass overlooking the rear garden. Adjoining this is a snug with further accommodation to include a study/bedroom 5, bedrooms 1 and 2 with en-suite shower rooms and two further bedrooms. To the rear of the property is a detached garage and to the end of the garden a wonderful timber constructed studio/home office/gym measuring 20'7" x 10'8" with adjacent shed/summer house. The total plot extends to approximately 0.27 of an acre with a frontage providing off street parking for several vehicles and rear garden measuring approximately 124' (38m). Beechwood Crescent is a highly desirable road located within the Parish of Ampfield and within the catchments for the popular Hiltingbury and Thornden Schools.
Map
Floorplan

Accommodation
Reception Hall: 14'10" x 7'7" (4.52m x 2.31m) Feature vaulted ceiling and feature wall, tiled floor.
Cloakroom: Modern white suite comprising wash basin with cupboard under, w.c., tiled floor and feature tiled wall.
Kitchen/Dining/Sitting Room: 36'x 23'7" (10.97mx 7.19m) An L-shaped room with feature vaulted full height ceiling (16'3") with skylights and full glass windows to the rear overlooking the rear garden with double doors to outside. The kitchen area is fitted with a comprehensive range of modern contemporary units and Quartz worktops, electric oven, gas hob with extractor hood over, space for American style fridge freezer, space and plumbing for further appliances, 9'6" wooden island unit and breakfast bar for six incorporating wine cooler. The dining area affords plenty of space for table and chairs and the living area provides ample space for sofas and chairs, tiled floor throughout.
Snug: 13' x 11' (3.96m x 3.35m) Double doors to kitchen/dining/sitting room.
Bedroom 4: 11'2" x 10'4" (3.40m x 3.15m)
Bedroom 3: 10'6" x 11' (3.20m x 3.35m)
Inner Hallway: Hatch to loft space, airing cupboard housing tank and boiler, double storage cupboard, shelved cupboard housing water softner.
Bedroom 1: 12'2" x 12' (3.71m x 3.66m)
En-suite: 7'5" x 4'1" (2.26m x 1.24m) Modern white suite with chrome fitments comprising walk in double width shower cubicle with glazed screen, wash basin with cupboard under, w.c., tiled walls and floor.
Bedroom 2: 14'5" x 12'3" max (4.39m x 3.73m max) Double doors to rear garden.
En-suite: 4'8" x 4'1" (1.42m x 1.24m) Modern white suite with chrome fitments comprising double width walk in shower cubicle with glazed screen, wash basin with cupboard under, tiled walls and floor.
Bedroom 5 / Study: 8'5" x 8'4" (2.57m x 2.54m) Built in wardrobe.
Bathroom: 9'1" x 8'2" (2.77m x 2.49m) Modern white suite with chrome fitments comprising P shaped bath with mixer tap and shower attachment and glazed screen, wash basin with cupboard under, w.c., tiled walls and floor.
Outside
Total plot extends to approximately 0.27 of an acre and represents a particularly outstanding feature of the property.Front: To the front of the property is a gravel drive that affords parking for several vehicles with planted borders enclosed by hedging and fencing, double gates to side access.
Rear Garden: Approximately 124' in length. Adjoining the house is a large full width paved terrace providing ample space for outdoor entertaining with outside lighting leading onto a good size lawned area enclosed by flower and shrub borders and fencing.
Garage: 17'x 9' (5.18mx 2.74m) Electric roller door, light and power.
Home Office/Gym: 20'7" x 10'8" (6.27m x 3.25m) Timber and insulated construction, light and power, double doors to patio, outside lighting.
Summer House/Shed: 13'6" x 7'7" (4.11m x 2.31m) Light and power.
Other Information
Tenure: Freehold
Approximate Age: Originally constructed in 1960's. Extended 2015/2016
Approximate Area: 2134sqft / 198.2sqm (Including home office and garage)
Sellers Position: Looking for forward purchase (Found vacant property to buy)
Heating: Gas central heating
WIndows: UPVC double glazed windows
Loft Space: Partially boarded with ladder and light connected
Infant/Junior School: Hiltingbury Infant/Junior School
Secondary School: Thornden Secondary School
Council Tax: Band E
Local Council: Test Valley Borough Council - 01264 368000
