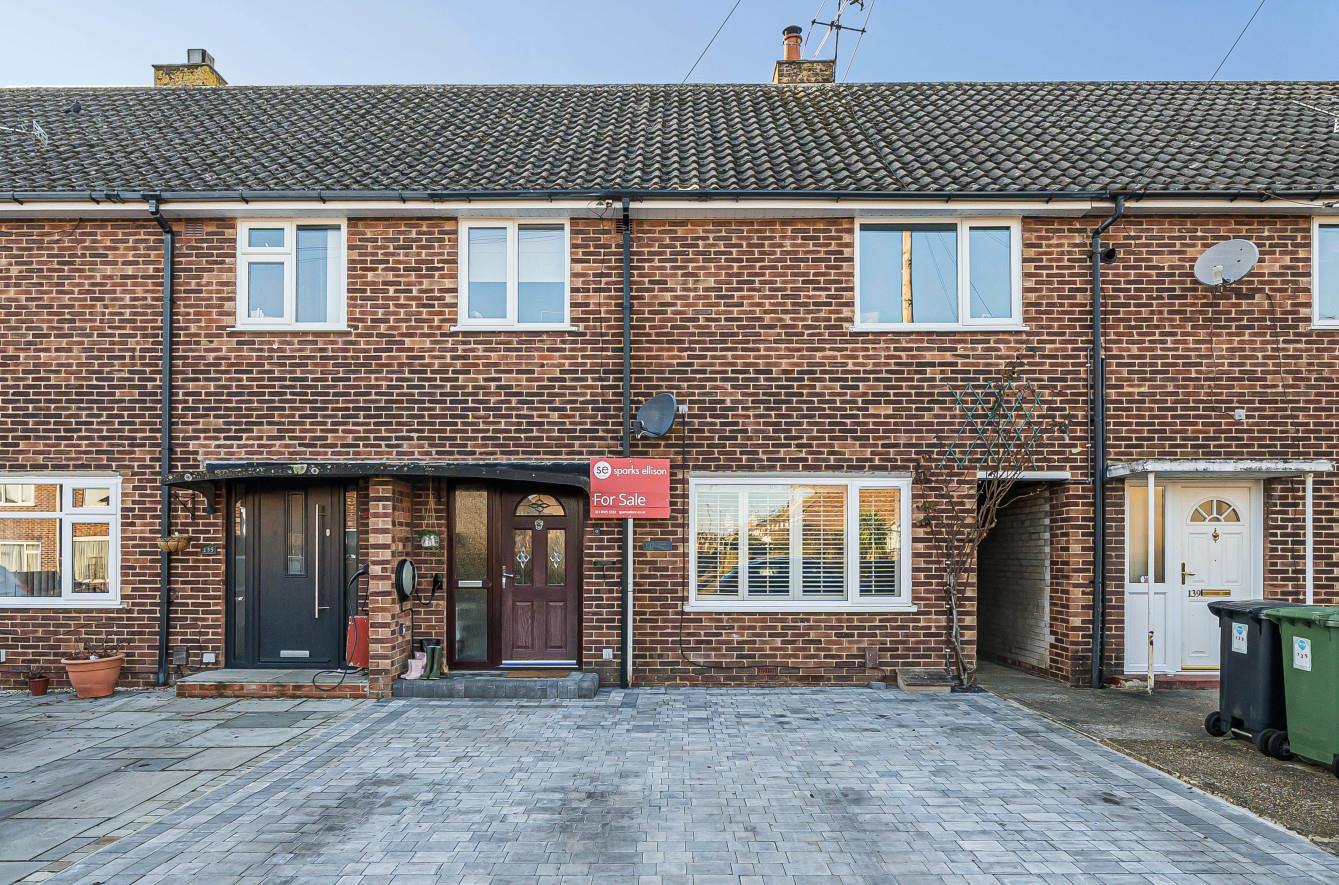Monks Way
Eastleigh £325,000
Rooms
About the property
Immaculate three bedroom mid terraced home which has been extended on the ground floor to provide a stunning open plan kitchen/dining/family area which is complimented by an additional reception room and overlooks the westerly facing rear garden. On the first floor three well proportioned bedrooms with built-in storage along with re-fitted contemporary four piece bathroom suite.
Map
Floorplan

Accommodation
GROUND FLOOR
Hallway: Stairs to first floor.
Sitting Room: 13'7" x 8'8" (4.14m x 2.64m) Feature fireplace with inset multi fuel log burner.
Kitchen Area: 18' x 8'10" (5.49m x 2.69m) Beautifully re-fitted with modern matching base and eye level units with contrasting work surfaces. Space for Range cooker, concealed gas central heating boiler, integrated dishwasher, washer dryer and fridge freezer.
Dining/Family Area: 15' x 9'5" (4.57m x 2.87m) Generous space for dining room table and chairs, further soft seating area overlooking the rear garden with glass lantern roof and bi-fold doors.
FIRST FLOOR
Landing:
Bedroom 1: 12' x 13'10" (3.66m x 4.22m) Built in wardrobe.
Bedroom 2: 13'10" x 8'10" (4.22m x 2.69m) Built in wardrobe.
Bedroom 3: 10'2" x 8'1" (3.10m x 2.46m) Built in wardrobe.
Bathroom: 7' x 5'8" (2.13m x 1.73m) Beautifully presented four piece bathroom suite comprising roll edge bath with chrome shower attachment over, enclosed shower cubicle and matching pushbutton WC and wash hand basin, tiled walls and floor, extractor fan and chrome towel radiator.
Outside
Front: The front garden has been block paved to provide a generous area providing off-road parking for a number of vehicles.
Rear Garden: Pleasant westerly aspect, fully enclosed rear garden with patio providing ideal external dining area. Further area laid to lawn, plastic storage shed to remain, gated access from front of property.
Other Information
Tenure: Freehold
Approximate Age: 1950's
Approximate Area: 101.3sqm/1091sqft
Sellers Position: Looking for forward purchase
Heating: Gas central heating
Windows: UPVC double glazed windows
Loft Space: Partially boarded with ladder connected
Infant/Junior School: Cherbourg Primary School
Secondary School: Crestwood Community School
Council Tax: Band C - £1,667.59 22/23
Local Council: Eastleigh Borough Council - 02380 688000
