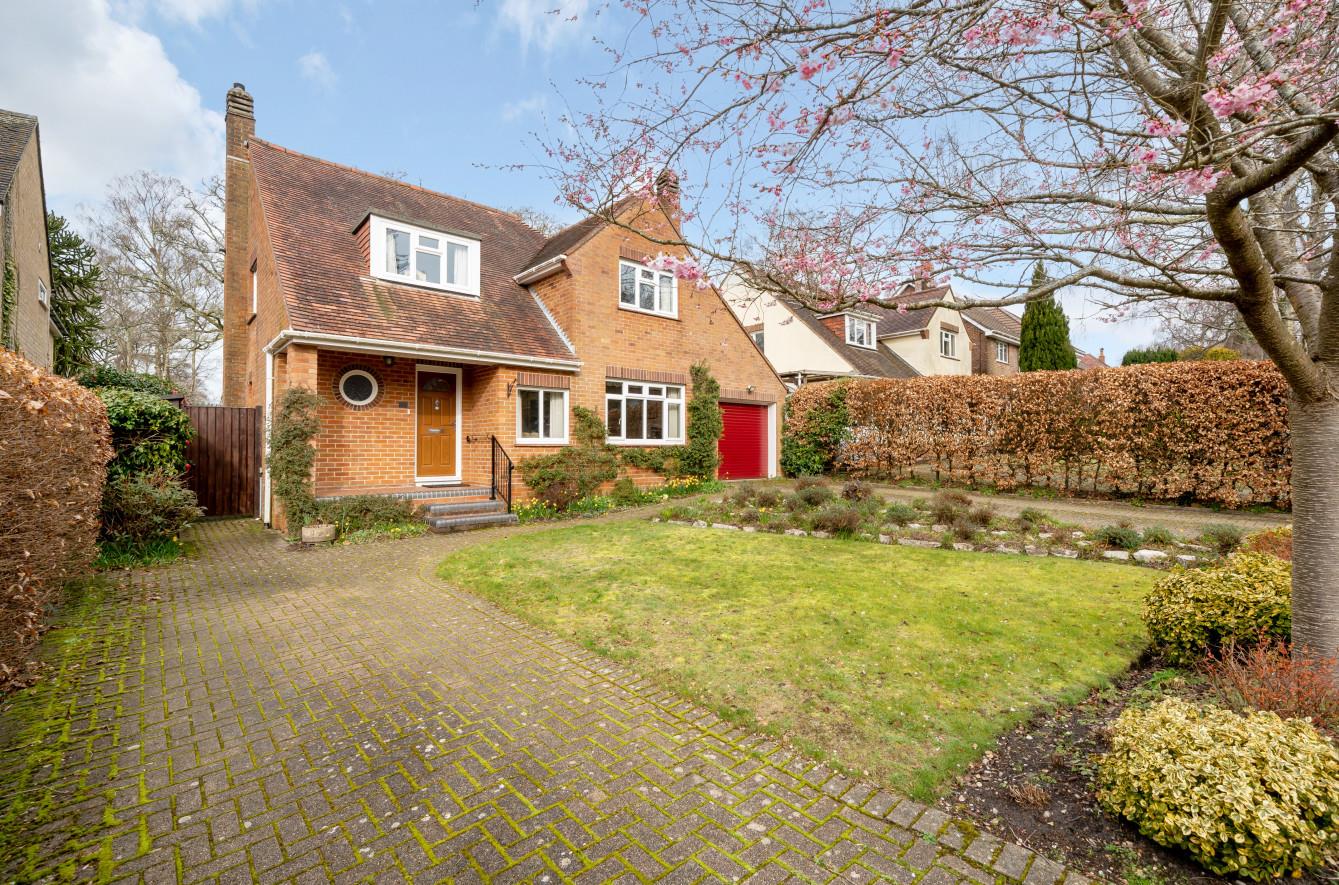Randall Road
Eastleigh £875,000
Rooms
About the property
An attractive four bedroom detached family home situated in the heart of Hiltingbury on one of Chandler's Ford's finest roads and offered for sale with no forward chain. The property occupies a delightful plot of approximately 0.2 of an acre with a wonderful rear garden measuring approximately 106ft in length. The property has been extended to the ground floor and in addition to the original sitting room, dining room and kitchen now benefits from two further rooms that could be set up as an annexe or provide a family room and study/5th bedroom, together with a conservatory and utility room. Subject to the normal consents, the house could also be extended further to provide a substantial home, the likes of which have already been developed in Randall Road. Randall Road is conveniently placed and within the catchments for the popular Hiltingbury and Thornden Schools together with junction 12 of the M3 and the centre of Chandler's Ford.
Map
Floorplan

Accommodation
GROUND FLOOR
Open Porch: Door to:
Reception Hall: Stairs to first floor with cupboard under.
Cloakroom: Wash basin, w.c.
Sitting Room: 16' x 12' (4.88m x 3.66m) FIreplace.
Dining Room: 11'8" x 11' (3.56m x 3.35m) Double doors to conservatory.
Kitchen/Breakfast Room: 15' x 11'3" (4.57m x 3.43m) Range of units, recess for cooker, space for table and chairs, door to conservatory.
Inner Hall: Door to conservatory, storage cupboard.
Family Room/Sitting Room: 17' x 11'8" (5.18m x 3.56m) Patio doors to rear garden.
Study/Bedroom 5: 9'3" x 7'5" (2.82m x 2.26m)
En-suite Shower Room: Modern white suite with chrome fitments comprising double width shower cubicle and glazed screen, wash basin, w.c., tiled walls.
Conservatory: 17'10" x 9'11" (5.44m x 3.02m) Patio doors to rear garden.
Utility Room: 9'6" x 7'7" (2.90m x 2.31m) Space and plumbing for appliances, door to outside.
FIRST FLOOR
Landing: Hatch to loft space.
Bedroom 1: 11'10" x 11' (3.61m x 3.35m) Fitted furniture incorporating wardrobes.
Bedroom 2: 11'4" x 11' (3.45m x 3.35m)
Bedroom 3: 10'5" x 8'4" (3.18m x 2.54m) Fitted wardrobes and eaves cupboard.
Bedroom 4: 8' x 7'6" (2.44m x 2.29m)
Bathroom: 8' x 7'1" (2.44m x 2.16m) White suite with chrome fitments comprising bath with separate shower unit over and glazed screen, wash basin, w.c., tiled walls and floor, boiler cupboard.
Outside
The total plot extends to approximately 0.2 of an acre and represents a particularly attractive feature of the property.Front: Two separate brick paved driveways provide off street parking, one of which leads to the garage, central lawned area with flower and shrub borders, side access to rear garden.
Rear Garden: A delightful rear garden measures approximately 106ft in length and adjoining the house is a brick paved patio leading onto a lawned garden interspersed and surrounded by flower and shrub borders and enclosed by hedging and fencing, shed, greenhouse.
Garage: 15'6" x 9' (4.72m x 2.74m) Electric roller door.
Other Information
Tenure: Freehold
Approximate Age: 1960's
Approximate Area: 1994sqft/185.2sqm (including garage)
Sellers Position: No forward chain
Heating: Gas central heating
Windows: UPVC double glazed windows
Infant/Junior School: Hiltingbury Infant/Junior School
Secondary School: Thornden Secondary School
Council Tax: Band F - £2,709.81 22/23
Local Council: Eastleigh Borough Council - 02380 688000
