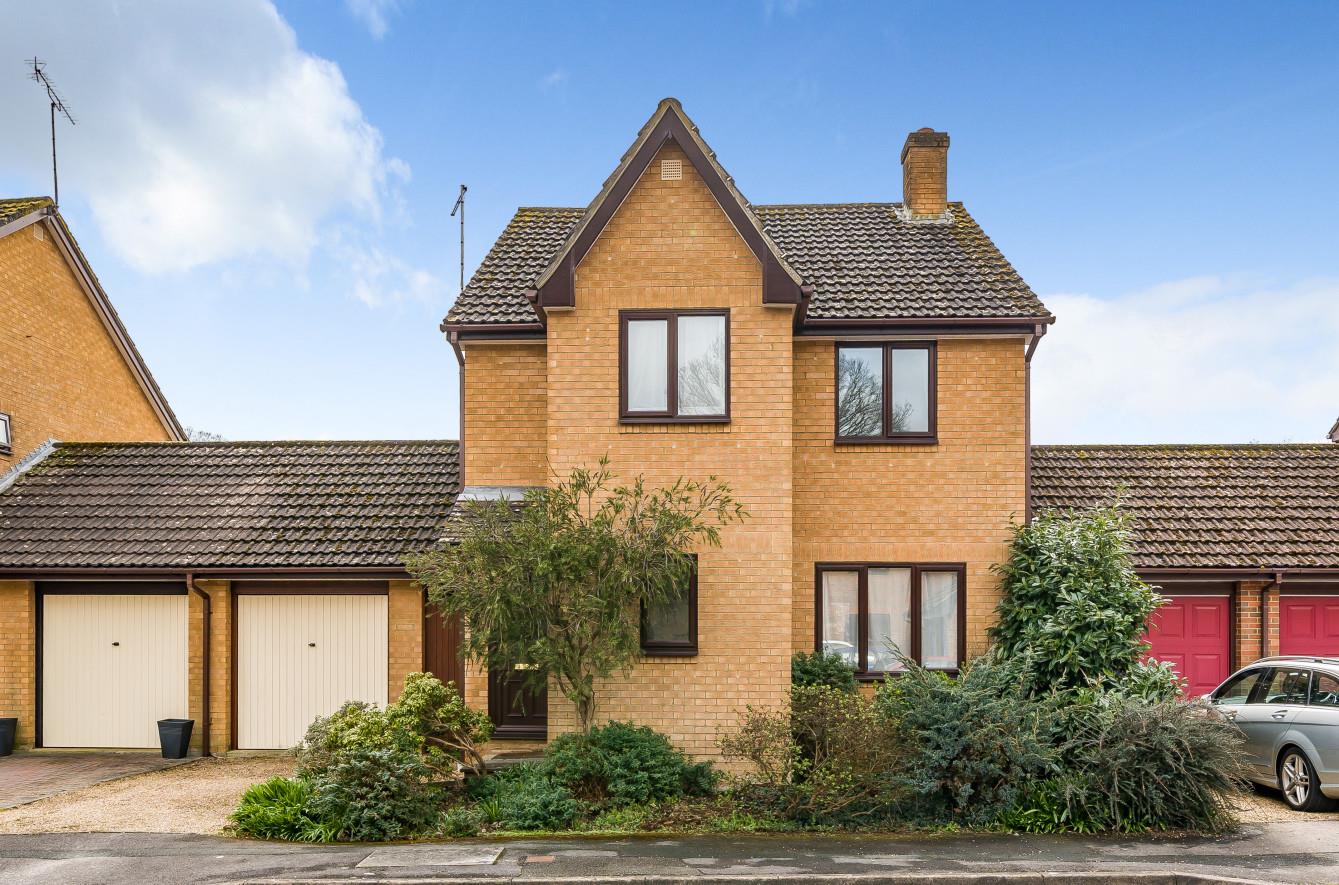Collingbourne Drive
Chandlers Ford £495,000
Rooms
About the property
A beautifully presented three bedroom detached family home affording spacious well proportioned accommodation over both floors which is larger than average for a house of its type. The property was constructed in 1988 by the highly reputable Perbury Group and is conveniently situated within Valley Park and within walking distance to a range of shops , amenities and schooling in Pilgrims Close, Knightwood Leisure Centre and woodland walks. The property is presented to an exceptionally high standard throughout with the main bathroom, and cloakroom re-fitted in 2022 together with the facias, soffits and guttering. The kitchen was re-fitted in 2004 and windows installed in 2005, with further attributes including a 26' sitting/dining room, garage to the side and 41' x 38' rear garden with pleasant southerly aspect. The property is also being sold with no forward chain.
Map
Floorplan

Accommodation
Ground Floor
Cloakroom: Re-fitted modern white suite comprising wash basin with cupboard under, wc, tiled floor.
Sitting/Dining Room: 26' x 13' x 9'5" (7.92m x 3.96m x 2.87m) Open working fireplace, patio doors to rear garden.
Kitchen: 10'10" x 9'9" (Excluding door recess) Fitted with a range of Shaker style units and granite worktops incorporating breakfast bar, space and plumbing for appliances, extractor hood, cupboard housing boiler, worktop lighting, tiled floor, understairs cupboard, door to outside.
First Floor
Landing: Hatch to loft space, airing cupboard.
Bedroom 1: 12'4" x 11'3" (3.76m x 3.43m) (up to fitted wardrobe)
En-Suite: 8'3" x 3'4" (2.51m x 1.02m) Suite comprising shower cubicle with power shower and glazed screen, wash basin, wc.
Bedroom 2: 10'6" x 8'10" (3.20m x 2.69m) (Excluding door recess and up to built in wardrobe).
Bedroom 3: 11'7" x 11'3" (3.53m x 3.43m) Built in wardobe.
Bathroom: 8'2" x 5'3" (2.49m x 1.63m) Re-fitted modern white suite with chrome fitments comprising bath with mixer tap and shower attachment, wash basin with cupboard under, wc, tiled floor.
Outside
Front: To the front of the property is a gravel drive affording off street parking with adjacent planted area, covered side passage to rear garden.
Rear Garden: Approximately 41' x 38' enjoying a pleasant southerly aspect. Adjoining the house is a full width paved terrace leading onto a lawned area interspersed with well stocked borders and enclosed by fencing, two garden ponds.
Garage: 17'2" x 9'1" (5.23m x 2.77m) Light and power, roof storage space, door to rear garden.
Other Information
Tenure: Freehold
Approximate Age: 1988
Approximate Area: 1235sqft /114.7sqm (Including garage)
Sellers Position:: No forward chain
Heating: Gas central heating
Windows: UPVC double glazing
Loft Space: Partially boarded with ladder and light connected
Solar Panels: The solar panels receive a government tariff of approximately £1900 per annum. The vendor advises us that the savings per annum approximately halve the electricity bill.
Infant/Junior School: St Frances C of E School
Secondary School: Toynbee Secondary School
Local Council: Test Valley Borough Council 01264 368000
Council Tax: Band E
